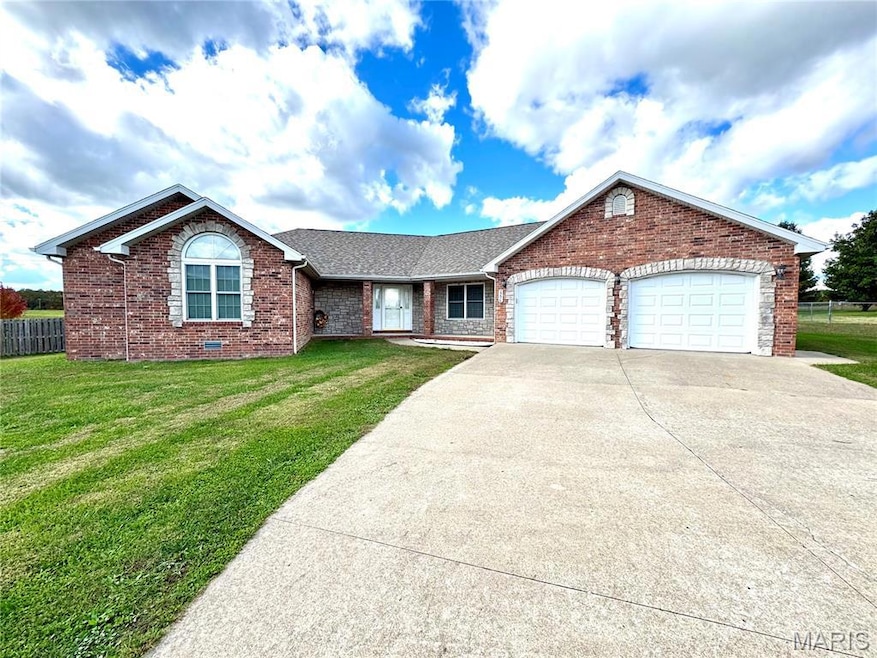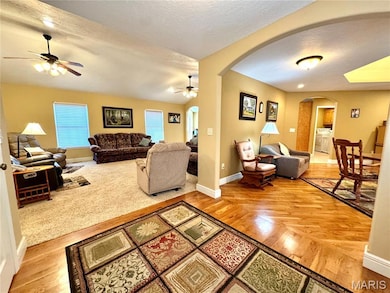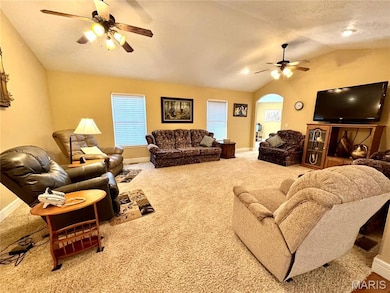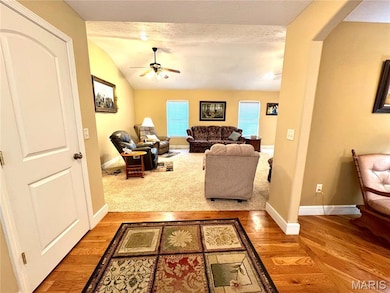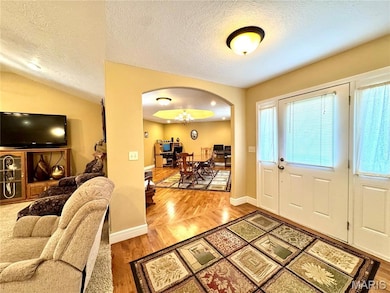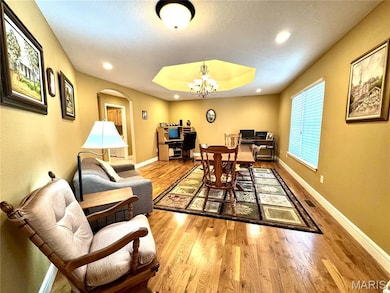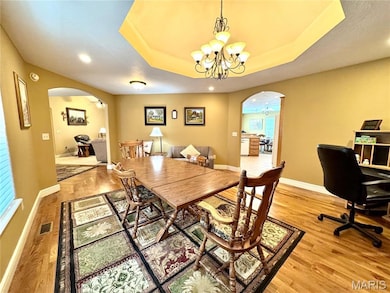2206 Cherry Blossom Cir Lebanon, MO 65536
Estimated payment $2,126/month
Highlights
- Hot Property
- Deck
- Ranch Style House
- Pasture Views
- Vaulted Ceiling
- Wood Flooring
About This Home
Step into this beautifully maintained all-brick home offering over 2,600 sq ft of comfortable, thoughtful living space in one of Lebanon’s most peaceful and private south-side neighborhoods. This property checks all the boxes — and then some.
Inside, you’ll find 3 spacious bedrooms, each with its own walk-in closet, and 2 full and one half bathrooms, including one conveniently located just off the large, open dine-in kitchen. The kitchen itself is designed for gathering, featuring generous bar seating, a walk-in pantry, and easy flow into the main living areas. Architectural touches like rounded wall corners, textured sheetrock, archway transitions, vaulted ceilings, and a stunning coffered ceiling in the primary suite give the home a warm, high-end feel throughout.
The primary bedroom is impressively oversized, offering plenty of space for a king-size bed plus additional furniture. Nearly every room is equipped with ceiling fans and custom, high-end window blinds, adding to the comfort and efficiency of the home.
Recent updates include a fully replaced HVAC system with smart thermostat, a new Bosch dishwasher (2023), a new garbage disposal (2025), and a new roof put on in 2022. A wheelchair ramp from the garage (with handrails in the hall) adds accessibility, and the finished, textured two-car garage includes pull-down attic access for even more storage.
Outside, the property continues to shine with a large, powered storage shed and a peaceful backyard that backs to open pasture—perfect for enjoying quiet mornings or evening sunsets on your spacious wooden deck. The neighborhood is private, safe, and ideally located close to shopping, dining, Lebanon schools, I-44, and the Floyd W. Jones Airport.
This is a truly well-cared-for home with quality finishes, functional design, and a location that makes everyday living easy. Homes like this don’t come around often—don’t miss your chance to make it yours.
Listing Agent
Keller Williams Greater Springfield License #2012028239 Listed on: 11/16/2025

Home Details
Home Type
- Single Family
Est. Annual Taxes
- $1,795
Year Built
- Built in 2007
Lot Details
- 0.44 Acre Lot
- Lot Dimensions are 230.07x55.67x140.15x228
- Landscaped
- Level Lot
- Irregular Lot
- Back Yard Fenced and Front Yard
Parking
- 2 Car Direct Access Garage
- Front Facing Garage
- Garage Door Opener
- Driveway
- Guest Parking
- Additional Parking
- On-Street Parking
- Uncovered Parking
Home Design
- Ranch Style House
- Brick Exterior Construction
- Permanent Foundation
- Frame Construction
- Architectural Shingle Roof
- Concrete Block And Stucco Construction
- Concrete Perimeter Foundation
Interior Spaces
- 2,614 Sq Ft Home
- Vaulted Ceiling
- Ceiling Fan
- Panel Doors
- Living Room
- Dining Room
- Pasture Views
- Attic or Crawl Hatchway Insulated
Kitchen
- Walk-In Pantry
- Built-In Electric Oven
- Electric Cooktop
- Recirculated Exhaust Fan
- Microwave
- Ice Maker
- Bosch Dishwasher
- ENERGY STAR Qualified Dishwasher
- Disposal
Flooring
- Wood
- Carpet
- Ceramic Tile
Bedrooms and Bathrooms
- 3 Bedrooms
Laundry
- Laundry Room
- Laundry in Hall
- Laundry on main level
- Sink Near Laundry
- Washer and Electric Dryer Hookup
Home Security
- Storm Doors
- Fire and Smoke Detector
Accessible Home Design
- Accessible Full Bathroom
- Accessible Bedroom
- Accessible Kitchen
- Kitchen Appliances
- Accessible Hallway
- Accessible Closets
- Accessible Washer and Dryer
- Customized Wheelchair Accessible
- Walker Accessible Stairs
- Accessible Doors
- Accessible Ramps
- Safe Emergency Egress From Home
Outdoor Features
- Deck
- Exterior Lighting
- Shed
- Outbuilding
- Rain Gutters
- Front Porch
Location
- City Lot
Schools
- Lebanon Riii Elementary School
- Lebanon Middle School
- Lebanon Sr. High School
Farming
- Packing Shed
- Pasture
Utilities
- Ducts Professionally Air-Sealed
- Forced Air Heating and Cooling System
- Vented Exhaust Fan
- Heat Pump System
- Electric Water Heater
- Phone Connected
- Cable TV Available
Community Details
- No Home Owners Association
Listing and Financial Details
- Assessor Parcel Number 13-6.0-24-001-001-025.040
Map
Home Values in the Area
Average Home Value in this Area
Tax History
| Year | Tax Paid | Tax Assessment Tax Assessment Total Assessment is a certain percentage of the fair market value that is determined by local assessors to be the total taxable value of land and additions on the property. | Land | Improvement |
|---|---|---|---|---|
| 2025 | $1,793 | $35,990 | $0 | $0 |
| 2024 | $1,793 | $31,450 | $0 | $0 |
| 2023 | $1,848 | $31,450 | $0 | $0 |
| 2022 | $1,722 | $31,450 | $0 | $0 |
| 2021 | $1,896 | $31,445 | $2,812 | $28,633 |
| 2020 | $1,905 | $31,445 | $2,812 | $28,633 |
| 2019 | $1,969 | $33,910 | $2,810 | $31,100 |
| 2018 | $1,848 | $33,910 | $2,810 | $31,100 |
| 2017 | $1,752 | $33,920 | $0 | $0 |
| 2016 | $1,752 | $33,920 | $0 | $0 |
| 2015 | $1,752 | $33,920 | $0 | $0 |
| 2014 | $1,752 | $33,920 | $0 | $0 |
| 2013 | -- | $33,920 | $0 | $0 |
Property History
| Date | Event | Price | List to Sale | Price per Sq Ft |
|---|---|---|---|---|
| 11/16/2025 11/16/25 | For Sale | $375,000 | -- | $143 / Sq Ft |
Purchase History
| Date | Type | Sale Price | Title Company |
|---|---|---|---|
| Warranty Deed | -- | None Available | |
| Interfamily Deed Transfer | -- | None Available | |
| Warranty Deed | -- | None Available |
Source: MARIS MLS
MLS Number: MIS25076816
APN: 13-6.0-24-001-001-025.040
- 836 Stella St
- 2421 Candlebark Ln
- 2444 Copperwood Dr
- 815 Mountrose St
- 2500 Candlebark Ln
- 2505 Candlebark Ln
- 1932 Mimosa Ct
- 2528 Copperwood Dr
- 959 Cobblestone Ct
- 2083 King James Rd
- TBD Heidi Rd
- 722 E Bland Rd
- 257 Parkway Ave
- 2616 S Jefferson Ave
- 1501 Danielle Dr
- 2824 Boardwalk Dr
- 419 Lasalle St
- 2806 Lafayette Ave
- 1341 Deadra Dr
- 22835 Patton Ln
