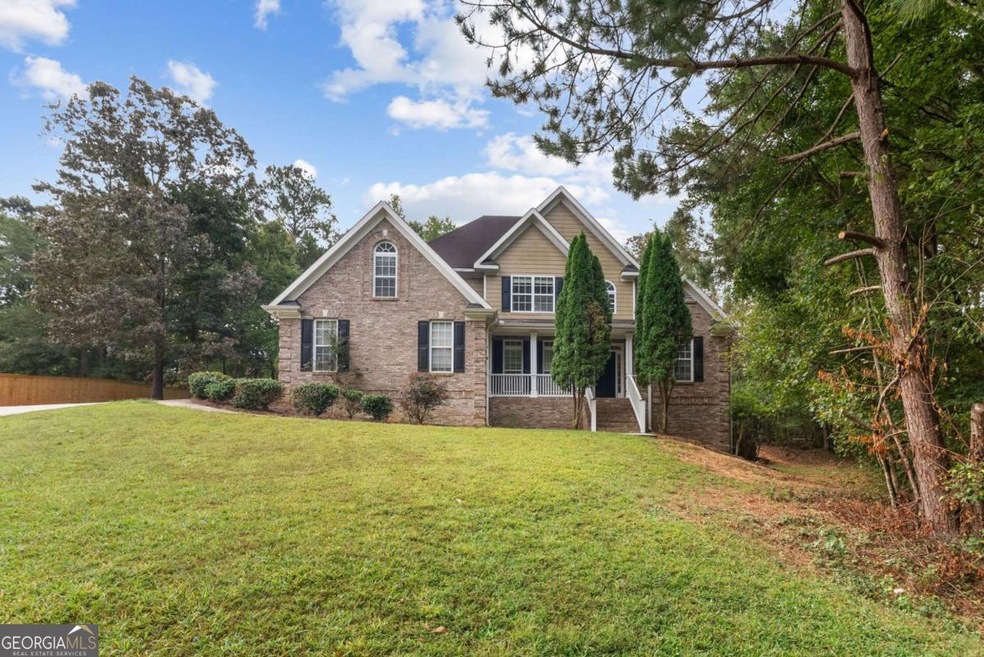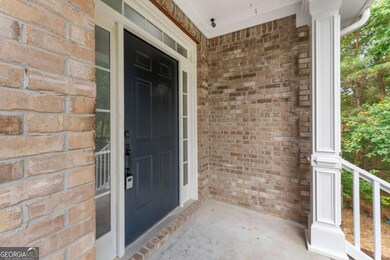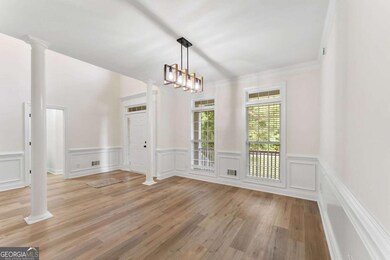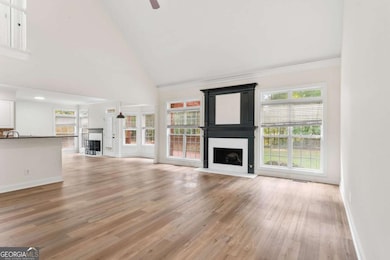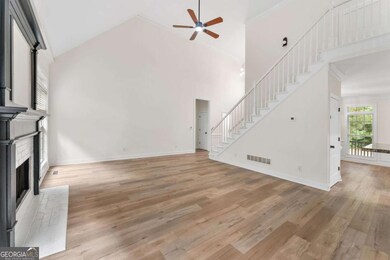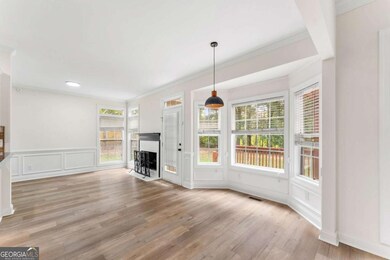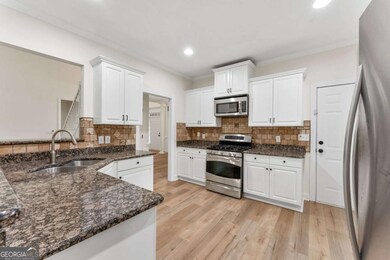2206 Crescent Walk Conyers, GA 30094
Estimated payment $3,051/month
Highlights
- Home Theater
- Deck
- Vaulted Ceiling
- 1.34 Acre Lot
- Family Room with Fireplace
- Traditional Architecture
About This Home
Welcome to a home that truly has it all, space, comfort, and modern style! This 4-bedroom, 3.5-bath residence is designed to impress with soaring ceilings, fresh updates throughout, and a layout that perfectly balances everyday living with room to entertain. The kitchen shines with beautiful countertops, new fixtures, and plenty of room to create your favorite meals, while the open flow makes gatherings a breeze. The master suite is a private retreat, featuring a spacious bathroom with a double vanity, soaking tub, and a large walk-in closet. Upstairs and throughout the home, you'll find generous bedrooms and inviting living spaces to suit your lifestyle. Downstairs, the fully finished basement offers Incredible versatility, whether you envision a private guest suite, game room, or your very own home movie theater, the possibilities are endless. Step outside to enjoy the expansive backyard and a welcoming back deck, ideal for barbecues, play, or simply relaxing in the fresh air. Perfectly located in a desirable neighborhood, this home combines convenience, style, and functionality in one package. Don't miss the chance to make it yours. Schedule your showing today!
Home Details
Home Type
- Single Family
Est. Annual Taxes
- $5,856
Year Built
- Built in 2004
HOA Fees
- $33 Monthly HOA Fees
Parking
- 2 Car Garage
Home Design
- Traditional Architecture
- Composition Roof
- Brick Front
Interior Spaces
- 4,300 Sq Ft Home
- 2-Story Property
- Tray Ceiling
- Vaulted Ceiling
- Family Room with Fireplace
- 2 Fireplaces
- Formal Dining Room
- Home Theater
- Bonus Room
- Fire and Smoke Detector
- Finished Basement
Kitchen
- Breakfast Area or Nook
- Microwave
- Dishwasher
Flooring
- Carpet
- Tile
Bedrooms and Bathrooms
- 4 Bedrooms | 1 Primary Bedroom on Main
- Walk-In Closet
- Double Vanity
- Soaking Tub
Schools
- Lorraine Elementary School
- Gen Ray Davis Middle School
- Salem High School
Utilities
- Central Heating and Cooling System
- Septic Tank
Additional Features
- Deck
- 1.34 Acre Lot
Community Details
- Deerwood Subdivision
Map
Home Values in the Area
Average Home Value in this Area
Tax History
| Year | Tax Paid | Tax Assessment Tax Assessment Total Assessment is a certain percentage of the fair market value that is determined by local assessors to be the total taxable value of land and additions on the property. | Land | Improvement |
|---|---|---|---|---|
| 2024 | $5,379 | $210,960 | $39,800 | $171,160 |
| 2023 | $5,138 | $208,480 | $39,800 | $168,680 |
| 2022 | $4,269 | $174,640 | $35,280 | $139,360 |
| 2021 | $4,137 | $158,480 | $26,920 | $131,560 |
| 2020 | $3,726 | $137,280 | $25,800 | $111,480 |
| 2019 | $3,615 | $130,680 | $19,200 | $111,480 |
| 2018 | $5,017 | $123,040 | $14,840 | $108,200 |
| 2017 | $2,629 | $96,960 | $15,800 | $81,160 |
| 2016 | $2,430 | $96,960 | $15,800 | $81,160 |
| 2015 | $2,364 | $94,520 | $13,360 | $81,160 |
| 2014 | $2,115 | $94,520 | $13,360 | $81,160 |
| 2013 | -- | $123,960 | $30,000 | $93,960 |
Property History
| Date | Event | Price | List to Sale | Price per Sq Ft |
|---|---|---|---|---|
| 10/14/2025 10/14/25 | Pending | -- | -- | -- |
| 09/26/2025 09/26/25 | For Sale | $479,000 | -- | $111 / Sq Ft |
Purchase History
| Date | Type | Sale Price | Title Company |
|---|---|---|---|
| Warranty Deed | $350,000 | -- | |
| Warranty Deed | $275,000 | -- | |
| Deed | $221,000 | -- | |
| Foreclosure Deed | $315,000 | -- | |
| Deed | $268,300 | -- |
Mortgage History
| Date | Status | Loan Amount | Loan Type |
|---|---|---|---|
| Open | $341,200 | New Conventional | |
| Previous Owner | $270,019 | FHA | |
| Previous Owner | $216,992 | FHA | |
| Previous Owner | $288,000 | New Conventional |
Source: Georgia MLS
MLS Number: 10613469
APN: 032-D-01-0012
- 2301 Mallory Cir Unit 2
- 2104 Crest Wood Dr
- 2150 Oglesby Bridge Rd SW
- 1433 Cotton Trail SW
- 1821 Holmes Dr SW
- 1840 Holmsey Cir
- 6018 Vicksburg Ct
- 1765 Elizabeth Ct SW
- 1709 Elizabeth Ct SW
- 1938 Highway 212 SW
- 0 Bellevue Dr Unit 10483100
- 1740 Elizabeth Ct SW
- 1769 Elizabeth Ct SW
- 5162 Kurt Ln SW
- 1590 Colonial South Dr SW
- 1721 Windsong Dr SW
- 5262 E Shore Dr SW
- 246 Bridgewood Dr SE
- 4530 Wentworth Place SW
