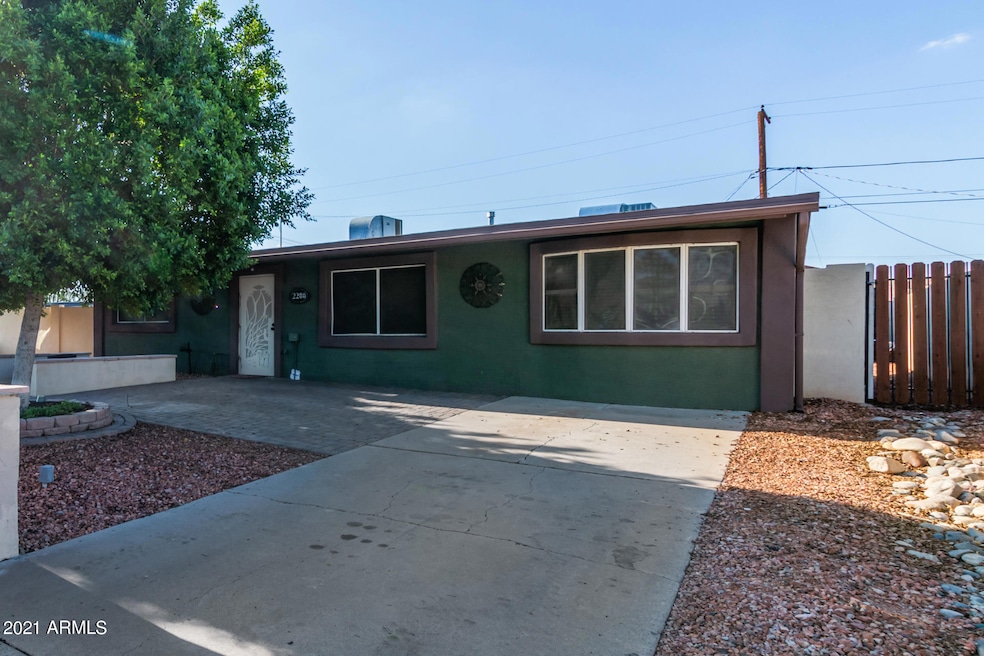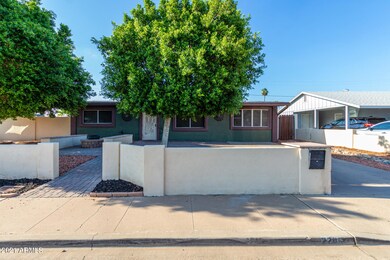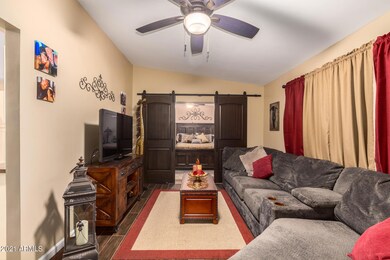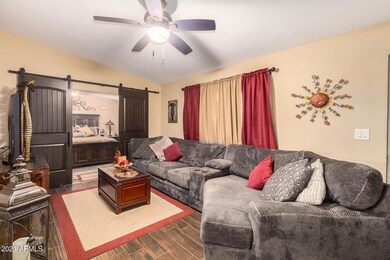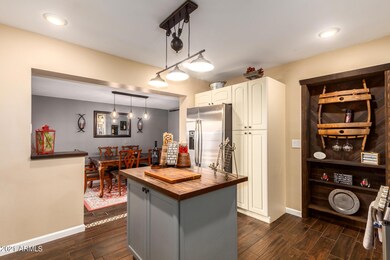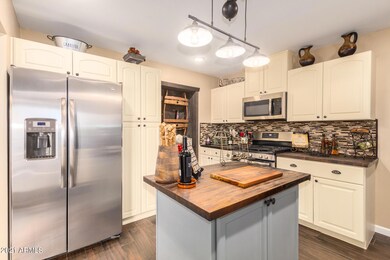
2206 E Arbor Cir Mesa, AZ 85204
Central Mesa NeighborhoodAbout This Home
As of August 2021This home is an outstanding opportunity located in Mesa. Recently remodeled and updated to today's standards, this is home on a cul-de-sac lot and features a sparkling private pool. The owner has taken extreme care, and it shows! Freshly painted interior and exterior, porcelain wood look tile throughout. Bathrooms have been elegantly re-done with new fixtures and vanities. Newer stainless steel appliances, butcher block countertops, eat-in kitchen. Large spare bedrooms and plenty of room for storage. The master bedroom is split and has a large barn door and attached bathroom. Ceiling fans are located in all rooms. The backyard is for entertaining, featuring a pool with slide, outdoor kitchen, fireplace, fire pit, and giant storage shed. The home is located close to 60 and 202.
Last Agent to Sell the Property
Realty ONE Group License #BR545768000 Listed on: 07/28/2021
Last Buyer's Agent
Michael Wimmer
Mainstay Brokerage License #SA689901000
Home Details
Home Type
Single Family
Est. Annual Taxes
$824
Year Built
1961
Lot Details
0
Listing Details
- Cross Street: Gilbert Rd and Main
- Legal Info Range: 6E
- Property Type: Residential
- Ownership: Fee Simple
- Association Fees Land Lease Fee: N
- Recreation Center Fee 2: N
- Recreation Center Fee: N
- Basement: N
- Parking Spaces Slab Parking Spaces: 2.0
- Separate Den Office Sep Den Office: N
- Year Built: 1961
- Tax Year: 2020
- Directions: From Gilbert head East on Main. Turn Right onto Chestnut. Left on Arbor Circle 1st house on left. Northeast Corner
- Property Sub Type: Single Family Residence
- Horses: No
- Lot Size Acres: 0.16
- Co List Office Mls Id: reog14
- Co List Office Phone: 480-285-0000
- Subdivision Name: CASA DE SOL
- Architectural Style: Ranch
- Property Attached Yn: No
- Windows:Dual Pane: Yes
- Technology:Cable TV Avail: Yes
- Cooling:Central Air: Yes
- Windows:Solar Screens: Yes
- Water Source City Water: Yes
- Special Features: None
Interior Features
- Flooring: Carpet, Tile
- Basement YN: No
- Spa Features: None
- Possible Bedrooms: 3
- Total Bedrooms: 3
- Fireplace Features: Fire Pit, Exterior Fireplace
- Fireplace: Yes
- Interior Amenities: Eat-in Kitchen, Full Bth Master Bdrm
- Living Area: 1271.0
- Stories: 1
- Window Features: Solar Screens, Dual Pane
- Kitchen Features:RangeOven Gas: Yes
- Kitchen Features:Built-in Microwave: Yes
- KitchenFeatures:Refrigerator: Yes
- Fireplace Features:Fire Pit: Yes
Exterior Features
- Fencing: Block
- Exterior Features: Storage
- Lot Features: Sprinklers In Rear, Sprinklers In Front, Alley, Corner Lot, Cul-De-Sac, Gravel/Stone Front, Grass Back, Auto Timer H2O Front, Auto Timer H2O Back, Irrigation Front, Irrigation Back
- Pool Features: Private
- Disclosures: Seller Discl Avail
- Construction Type: Stucco, Wood Frame, Painted
- Patio And Porch Features: Covered Patio(s), Patio
- Roof: Rolled/Hot Mop
- Construction:Frame - Wood: Yes
- Exterior Features:Covered Patio(s): Yes
- Exterior Features:Patio: Yes
- Exterior Features:Storage: Yes
- Fireplace Features Exterior Fireplace: Yes
Garage/Parking
- Open Parking Spaces: 2.0
Utilities
- Cooling: Central Air
- Heating: Natural Gas
- Laundry Features: Wshr/Dry HookUp Only
- Security: Security System Owned
- Cooling Y N: Yes
- Heating Yn: Yes
- Water Source: City Water
- Heating:Natural Gas: Yes
Condo/Co-op/Association
- Association: No
Association/Amenities
- Association Fees:HOA YN2: N
- Association Fees:PAD Fee YN2: N
- Association Fees:Cap ImprovementImpact Fee _percent_: $
- Association Fees:Cap ImprovementImpact Fee 2 _percent_: $
- Association Fee Incl:No Fees: Yes
Fee Information
- Association Fee Includes: No Fees
Schools
- Elementary School: Robson Elementary School
- High School: Mesa High School
- Junior High Dist: Mesa Unified District
- Middle Or Junior School: Taylor Junior High School
Lot Info
- Land Lease: No
- Lot Size Sq Ft: 6775.0
- Parcel #: 140-25-169
Building Info
- Builder Name: Unk.
Tax Info
- Tax Annual Amount: 698.0
- Tax Book Number: 140.00
- Tax Lot: 102
- Tax Map Number: 25.00
Ownership History
Purchase Details
Home Financials for this Owner
Home Financials are based on the most recent Mortgage that was taken out on this home.Purchase Details
Home Financials for this Owner
Home Financials are based on the most recent Mortgage that was taken out on this home.Purchase Details
Home Financials for this Owner
Home Financials are based on the most recent Mortgage that was taken out on this home.Purchase Details
Home Financials for this Owner
Home Financials are based on the most recent Mortgage that was taken out on this home.Purchase Details
Purchase Details
Home Financials for this Owner
Home Financials are based on the most recent Mortgage that was taken out on this home.Similar Homes in Mesa, AZ
Home Values in the Area
Average Home Value in this Area
Purchase History
| Date | Type | Sale Price | Title Company |
|---|---|---|---|
| Warranty Deed | $385,000 | Os National Llc | |
| Interfamily Deed Transfer | -- | North American Title Company | |
| Warranty Deed | $165,000 | North American Title Company | |
| Special Warranty Deed | $112,500 | Lawyers Title Of Arizona Inc | |
| Trustee Deed | $163,004 | Accommodation | |
| Interfamily Deed Transfer | -- | Grand Canyon Title Agency In |
Mortgage History
| Date | Status | Loan Amount | Loan Type |
|---|---|---|---|
| Open | $1,161,225,000 | New Conventional | |
| Previous Owner | $25,000 | Credit Line Revolving | |
| Previous Owner | $146,000 | New Conventional | |
| Previous Owner | $132,000 | New Conventional | |
| Previous Owner | $106,875 | New Conventional | |
| Previous Owner | $164,000 | New Conventional | |
| Previous Owner | $18,000 | Stand Alone Second | |
| Previous Owner | $30,000 | Credit Line Revolving | |
| Previous Owner | $44,000 | Credit Line Revolving | |
| Previous Owner | $26,860 | Stand Alone Second | |
| Previous Owner | $103,550 | Unknown | |
| Previous Owner | $86,860 | No Value Available |
Property History
| Date | Event | Price | Change | Sq Ft Price |
|---|---|---|---|---|
| 08/20/2021 08/20/21 | Sold | $385,000 | +5.5% | $303 / Sq Ft |
| 07/28/2021 07/28/21 | For Sale | $365,000 | +121.2% | $287 / Sq Ft |
| 02/23/2018 02/23/18 | Sold | $165,000 | -8.3% | $130 / Sq Ft |
| 01/02/2018 01/02/18 | Price Changed | $179,900 | -5.3% | $142 / Sq Ft |
| 11/10/2017 11/10/17 | For Sale | $189,900 | +68.8% | $149 / Sq Ft |
| 01/06/2014 01/06/14 | Sold | $112,500 | 0.0% | $89 / Sq Ft |
| 11/15/2013 11/15/13 | Pending | -- | -- | -- |
| 11/05/2013 11/05/13 | Price Changed | $112,500 | -13.4% | $89 / Sq Ft |
| 10/08/2013 10/08/13 | Price Changed | $129,900 | -12.2% | $102 / Sq Ft |
| 09/10/2013 09/10/13 | For Sale | $147,900 | -- | $116 / Sq Ft |
Tax History Compared to Growth
Tax History
| Year | Tax Paid | Tax Assessment Tax Assessment Total Assessment is a certain percentage of the fair market value that is determined by local assessors to be the total taxable value of land and additions on the property. | Land | Improvement |
|---|---|---|---|---|
| 2025 | $824 | $8,391 | -- | -- |
| 2024 | $830 | $7,991 | -- | -- |
| 2023 | $830 | $27,050 | $5,410 | $21,640 |
| 2022 | $813 | $19,650 | $3,930 | $15,720 |
| 2021 | $708 | $17,670 | $3,530 | $14,140 |
| 2020 | $698 | $16,250 | $3,250 | $13,000 |
| 2019 | $647 | $14,850 | $2,970 | $11,880 |
| 2018 | $618 | $13,380 | $2,670 | $10,710 |
| 2017 | $598 | $11,560 | $2,310 | $9,250 |
| 2016 | $588 | $9,910 | $1,980 | $7,930 |
| 2015 | $555 | $9,970 | $1,990 | $7,980 |
Agents Affiliated with this Home
-

Seller's Agent in 2021
Brian Juris
Realty One Group
(602) 423-2323
1 in this area
18 Total Sales
-

Seller Co-Listing Agent in 2021
Wally Juris
Realty One Group
(602) 980-7995
1 in this area
15 Total Sales
-
M
Buyer's Agent in 2021
Michael Wimmer
Mainstay Brokerage
-
J
Seller's Agent in 2018
Jeffery Davis
Brokers Only, LLC
(480) 232-7416
1 in this area
54 Total Sales
-

Seller's Agent in 2014
Paul Whittle
American Allstar Realty
(480) 751-5300
1 in this area
93 Total Sales
-
J
Buyer's Agent in 2014
John Brennan
Realty One Group
Map
Source: Arizona Regional Multiple Listing Service (ARMLS)
MLS Number: 6270714
APN: 140-25-169
- 2207 E Aspen Ave
- 2204 E Birchwood Ave
- 2210 E Birchwood Ave
- 2044 E Birchwood Ave
- 2221 E 3rd Dr
- 2246 E Broadway Rd
- 220 N 22nd Place Unit 2097
- 220 N 22nd Place Unit 1020
- 220 N 22nd Place Unit 2036
- 220 N 22nd Place Unit 1011
- 220 N 22nd Place Unit 2041
- 125 N 22nd Place Unit 132
- 125 N 22nd Place Unit 128
- 125 N 22nd Place Unit 5
- 125 N 22nd Place Unit 53
- 1849 E Jarvis Ave
- 2434 E Main St Unit 66
- 150 S Windsor Unit G100
- 150 S Windsor Unit 35
- 150 S Windsor Unit A143
