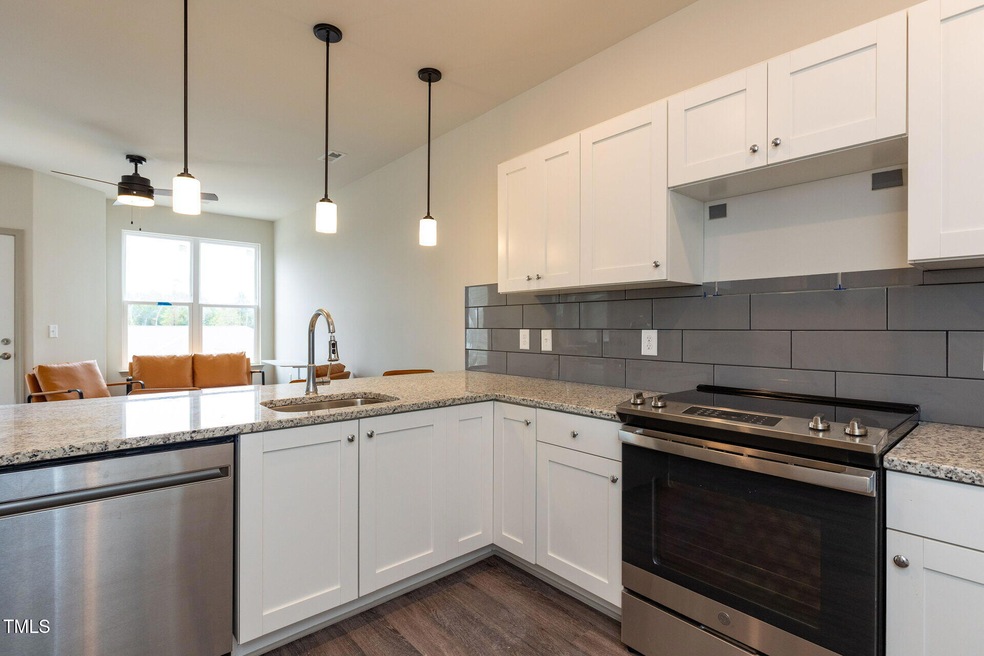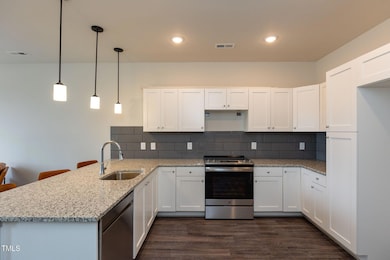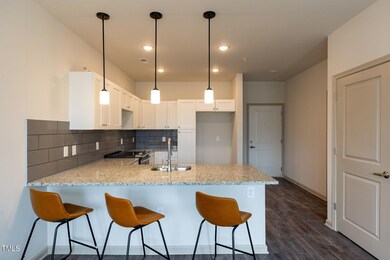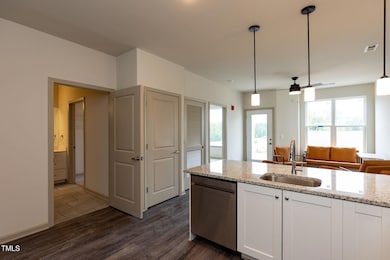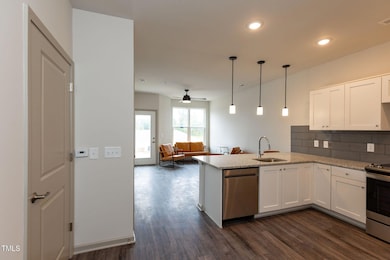2206 Gathering Square Ct Unit 2206 Fuquay-Varina, NC 27526
Estimated payment $1,648/month
Highlights
- New Construction
- Ranch Style House
- Granite Countertops
- Open Floorplan
- Main Floor Primary Bedroom
- Breakfast Room
About This Home
The Fuquay plan in this luxurious condo community offers a perfect blend of comfort and convenience. Situated on the second floor, this unit provides an abundance of natural light and stunning views. With its impressive features, including granite countertops, stainless steel appliances, and a spacious kitchen, it's perfect for hosting dinner parties. The walk-in shower adds a touch of elegance to the master bathroom, while the LVP flooring ensures durability and ease of maintenance. Plus, with a convenient walk-in closet and washer/dryer included, you'll have everything you need to feel right at home. When you're not relaxing in the comfort of your unit, you can easily stroll down to enjoy the first-floor retail and a variety of nearby restaurants, making this an ideal location for a lively and carefree lifestyle. Retail including My Way Tavern, JT's Creamery, Meat House Butcher Shop, Bradley's Yoga, Khao Sen Thai, and a new salad shop coming soon. Contact listing agent Lauren Marshall 919-306-4870 to schedule showings
Property Details
Home Type
- Condominium
Year Built
- Built in 2024 | New Construction
HOA Fees
- $175 Monthly HOA Fees
Home Design
- Ranch Style House
- Brick Exterior Construction
- Slab Foundation
- Frame Construction
- Membrane Roofing
- Stone
Interior Spaces
- 681 Sq Ft Home
- Open Floorplan
- Smooth Ceilings
- Ceiling Fan
- Living Room
- Breakfast Room
Kitchen
- Eat-In Kitchen
- Electric Range
- Microwave
- Dishwasher
- Granite Countertops
Flooring
- Carpet
- Ceramic Tile
- Luxury Vinyl Tile
Bedrooms and Bathrooms
- 1 Primary Bedroom on Main
- Walk-In Closet
- 1 Full Bathroom
- Primary bathroom on main floor
- Walk-in Shower
Laundry
- Laundry on main level
- Stacked Washer and Dryer
Parking
- Covered Parking
- On-Street Parking
- 78 Open Parking Spaces
- Deeded Parking
Accessible Home Design
- Handicap Accessible
- Accessible Entrance
Outdoor Features
- Balcony
Schools
- Fuquay Varina Elementary And Middle School
- Willow Spring High School
Utilities
- Central Air
- Heating Available
- Electric Water Heater
- Cable TV Available
Community Details
- Association fees include ground maintenance, trash
- Elite Management Association, Phone Number (919) 233-7660
- Built by Bobbit Construction
- Bengal Towne Centre Subdivision, The Fuquay Floorplan
Listing and Financial Details
- Assessor Parcel Number 0667435648 007
Map
Home Values in the Area
Average Home Value in this Area
Property History
| Date | Event | Price | List to Sale | Price per Sq Ft |
|---|---|---|---|---|
| 06/27/2025 06/27/25 | Price Changed | $235,000 | +2.2% | $345 / Sq Ft |
| 01/18/2025 01/18/25 | For Sale | $230,000 | -- | $338 / Sq Ft |
Source: Doorify MLS
MLS Number: 10071674
- 2326 Gathering Square Ct
- 2217 Gathering Square Ct
- 2216 Gathering Square Ct
- 2416 Gathering Square Ct
- 2427 Gathering Square Ct
- 2318 Gathering Square Ct
- 2418 Gathering Square Ct
- 2426 Gathering Square Ct Unit 2426
- 2300 Gathering Square Ct
- 2204 Gathering Square Ct
- 2202 Gathering Square Ct
- 2314 Gathering Square Ct
- 2328 Gathering Square Ct
- 2303 Gathering Square Ct
- 2205 Gathering Square Ct
- 2321 Gathering Square Ct
- 2327 Gathering Square Ct
- 2225 Gathering Square Ct Unit 2225
- 2305 Gathering Square Ct
- 2323 Gathering Square Ct
- 1841 Kauri Cliffs Dr
- 912 Robbie Jackson Ln
- 2700 Whakatane Ln
- 15000 Penmon Dr
- 835 Brookhannah Ct
- 756 Varina Ln
- 704 Marjam Ln
- 717 Marjam Ln
- 1100 Secotan Place
- 429 Parker Station Ave
- 421 Parker Station Ave
- 223 Parker Station Ave
- 520 Dogwood Creek Place
- 7000 Meridian Market Dr
- 1008 Bren Village Ct
- 141 Chapel Dr
- 1024 Alderleaf Dr
- 905 Jacobean Ct
- 818 Kensley Grv Ln
- 804 Kensley Grove Ln
