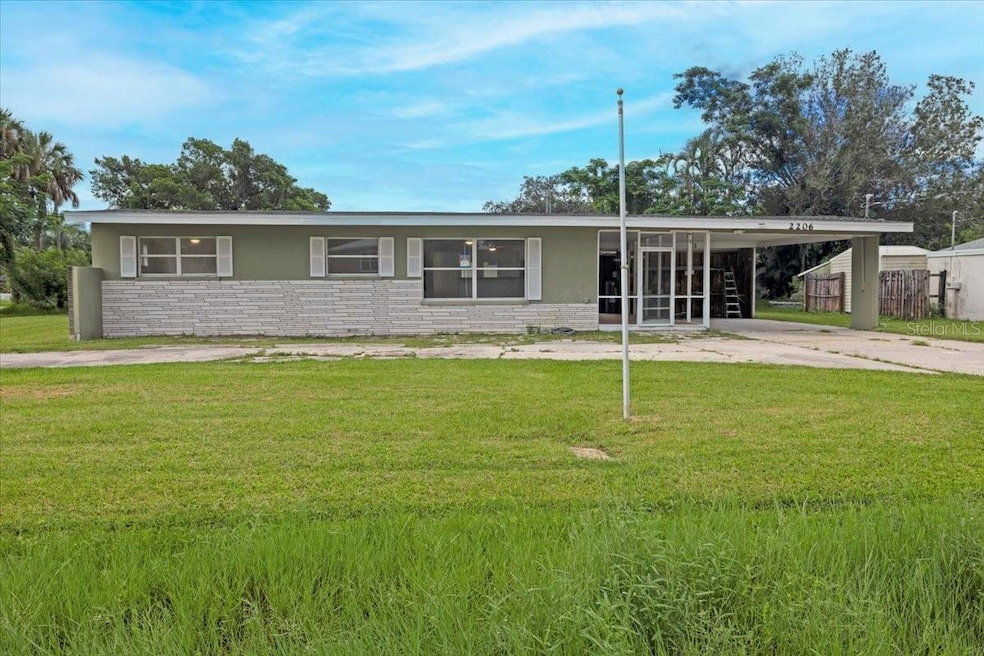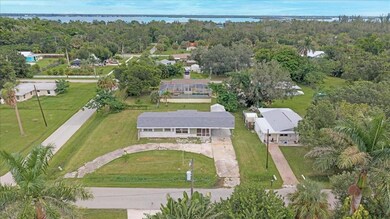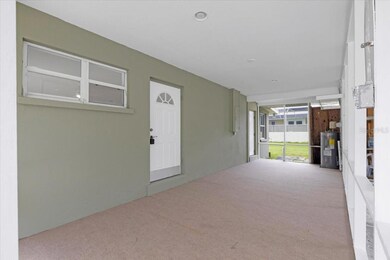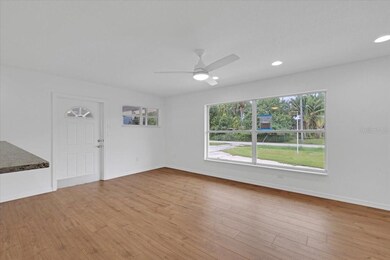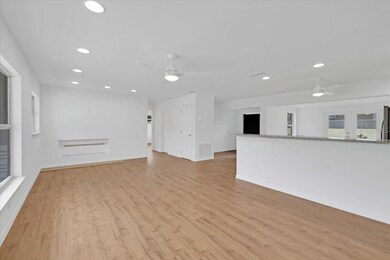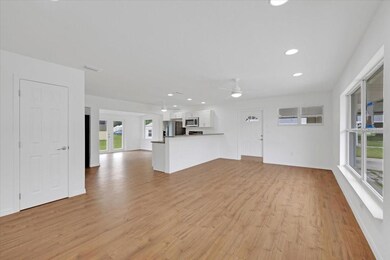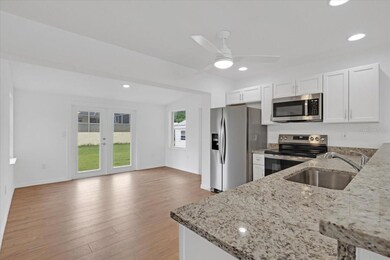2206 Mark Ave Punta Gorda, FL 33950
Highlights
- Open Floorplan
- Corner Lot
- No HOA
- Main Floor Primary Bedroom
- Stone Countertops
- Covered Patio or Porch
About This Home
ANNUAL - UNFURNISHED cozy 2-bedroom, 1-bath residence. Recently updated, situated on an oversized corner lot, the property features a circular driveway, covered parking, and plenty of room for outdoor living. Step inside to discover a bright and airy floor plan enhanced by recessed lighting, ceiling fans, and abundant natural light streaming through numerous windows. The spacious living room flows seamlessly into the updated kitchen and dining area, where you’ll find crisp white shaker cabinetry, granite countertops, and stainless-steel appliances. A cozy breakfast nook provides additional space that could serve as a home office, reading area, or hobby spot. French doors off the dining room open to the backyard, creating the perfect setting for indoor-outdoor living. Both bedrooms are spacious and feature built-in closets along with the new luxury vinyl flooring, and they share a full bathroom. Additional highlights include a 12x18 storage shed, a spacious covered carport with a dedicated laundry area, and a private patio for outdoor enjoyment. Recent updates add peace of mind with a new roof (2023), HVAC system (2025), new insulation on the exterior walls, and a beautifully updated shower. The oversized lot offers endless possibilities—whether you’re looking to garden or create your own outdoor retreat. Situated in the Bayview Terrace area of Punta Gorda with no HOA or deed restrictions, this home offers convenient access to historic downtown Punta Gorda, shopping, dining, US-41, and I-75. Nearby you’ll find public boat ramps, biking and walking trails, and so much more. Enjoy a short drive north to Boca Grande, Sarasota, and Venice, or head south to Fort Myers, Sanibel Island, and Naples.
Listing Agent
MARINA PARK REALTY LLC Brokerage Phone: 941-205-0888 License #3260344 Listed on: 11/19/2025

Home Details
Home Type
- Single Family
Est. Annual Taxes
- $755
Year Built
- Built in 1963
Lot Details
- 10,265 Sq Ft Lot
- Lot Dimensions are 108x95
- South Facing Home
- Corner Lot
- Oversized Lot
Interior Spaces
- 1,142 Sq Ft Home
- Open Floorplan
- Ceiling Fan
- Recessed Lighting
- French Doors
- Living Room
- Dining Room
- Luxury Vinyl Tile Flooring
- Fire and Smoke Detector
Kitchen
- Breakfast Area or Nook
- Dinette
- Range
- Microwave
- Stone Countertops
Bedrooms and Bathrooms
- 2 Bedrooms
- Primary Bedroom on Main
- 1 Full Bathroom
Laundry
- Laundry Located Outside
- Washer and Electric Dryer Hookup
Parking
- 1 Carport Space
- Oversized Parking
- Ground Level Parking
- Circular Driveway
- Off-Street Parking
Outdoor Features
- Covered Patio or Porch
- Shed
Utilities
- Central Heating and Cooling System
- Septic Tank
- Cable TV Available
Listing and Financial Details
- Residential Lease
- Security Deposit $1,650
- Property Available on 12/1/25
- $50 Application Fee
- 1 to 2-Year Minimum Lease Term
- Assessor Parcel Number 412305232010
Community Details
Overview
- No Home Owners Association
- Bayview Terrace Community
- Bayview Terrace 01 Subdivision
Pet Policy
- Pets Allowed
Map
Source: Stellar MLS
MLS Number: C7517938
APN: 412305232010
- 2205 Dixie Ave
- 323 Howard St
- 2112 Myrtle Ave
- 2016 Myrtle Ave
- 636 Drury Ln
- 202 Charlotte St
- 602 Drury Ln
- 626 Drury Ln
- 411 Solona St
- 26082 Shore Dr
- 25231 Olympia Ave
- 415 Osceola Ave
- 25229 Marion Ave
- 2803 Riverside Dr
- 25188 Marion Ave Unit C206
- 25188 Marion Ave Unit E-306
- 25188 Marion Ave Unit F304
- 25188 Marion Ave Unit C104
- 25188 Marion Ave Unit F205
- 25188 Marion Ave Unit 1015
- 2533 Myrtle Ave Unit 2
- 25445 Shore Dr Unit A
- 25188 Marion Ave Unit C302
- 900 E Marion Ave Unit 1213
- 322 Darst Ave
- 25208 E Lenox Cir
- 25152 E Lenox Cir
- 7025 Crystal Way
- 514 Showalter Ave
- 7049 Waterford Pkwy
- 7104 W Lenox Cir
- 420 E Virginia Ave Unit 420
- 7521 W Lenox Cir
- 420 Burning Tree Ln
- 200 Harbor Walk Dr Unit 321
- 419 Carmalita St Unit 419 Carmalita St 111
- 7633 W Lenox Cir
- 415 Carmalita St Unit 112
- 415 Carmalita St Unit 111
- 415 Carmalita St Unit 415 Carmalita St 111
