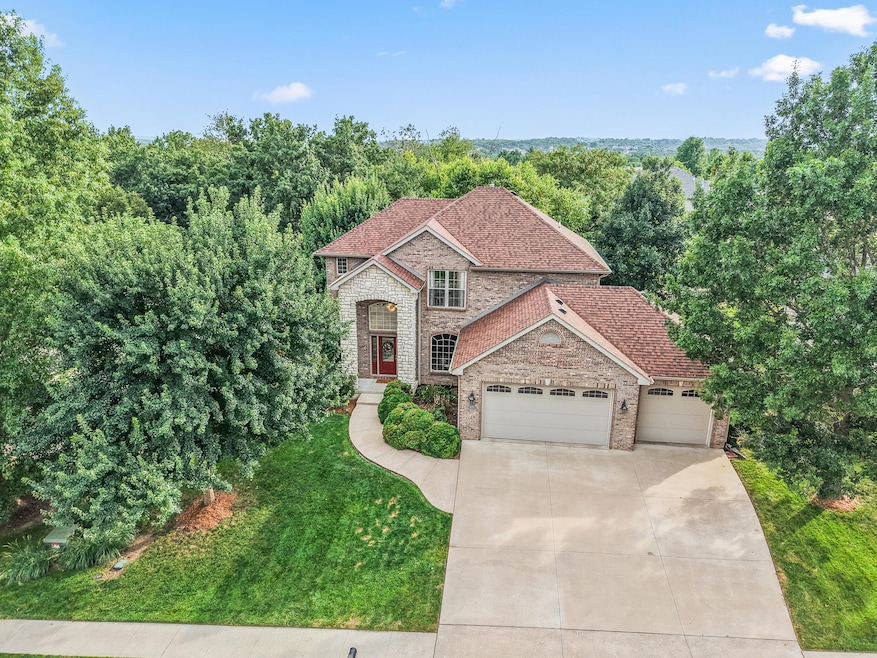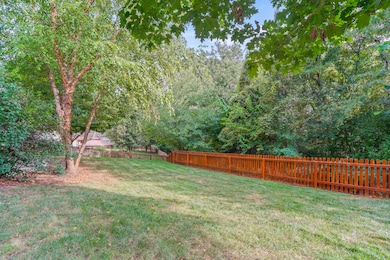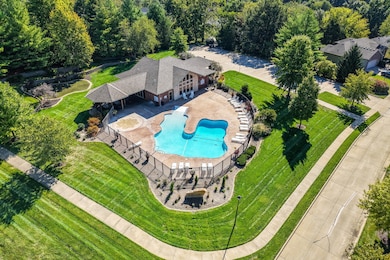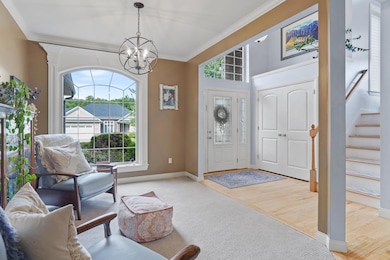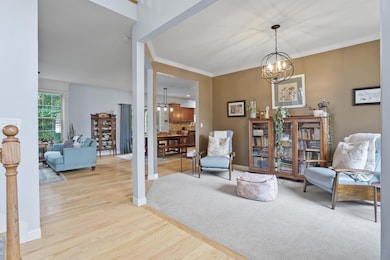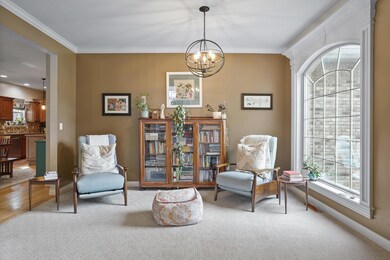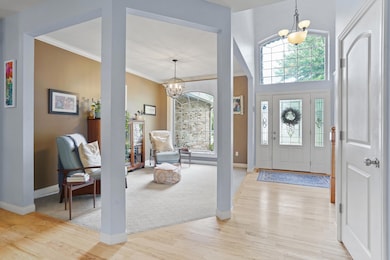2206 Port Townsend Ct Columbia, MO 65203
Estimated payment $3,269/month
Highlights
- Clubhouse
- Deck
- Wood Flooring
- Ann Hawkins Gentry Middle School Rated A-
- Traditional Architecture
- Hydromassage or Jetted Bathtub
About This Home
Tucked into a cul-d-sac, this 2-story on a walk-out offers 5 bedrooms, 3.5 bathrooms, and a spacious 3-car attached garage. Recent upgrades to this beautifully maintained 2,900 sq. ft. home include a new roof and gutters installed in late 2023, offering buyers long-term peace of mind. Additional features such as Hunter Douglas window treatments, an irrigation system, and detailed trim work throughout reflect the home's quality and care. A striking stone archway welcomes you into a bright and inviting foyer with 18-foot ceilings and warm wood flooring that flows into an open layout ideal for gatherings and everyday comfort. The main level features a cozy gas fireplace, large windows with peaceful wooded views, and both formal and informal dining areas perfect for entertaining. The kitchen is equipped with a brand-new Bosch dishwasher (2025), a new stove (2025), and stainless steel appliances, making it ready for the next owner to enjoy from day one. A conveniently located laundry room on the main level along with a half bath, ideal for guests. The upper level provides four comfortable bedrooms, including a spacious primary suite designed for relaxation. The finished walk-out lower level extends your living space with a second family room, a fifth bedroom, a full bath, a hobby room, and ample storage. Living in The Cascades means enjoying a true sense of community with access to the neighborhood pool, lake, and clubhouse. This home combines solid construction and an exceptional setting, making it one of the best values in southwest Columbia. Buyer to verify all information including but not limited to schools, taxes, square footage, lot size, room sizes, zoning, restrictions, and HOA fees.
Home Details
Home Type
- Single Family
Est. Annual Taxes
- $3,908
Year Built
- Built in 2005
Lot Details
- Lot Dimensions are 92.88x129.95x94.22x135.55
- Cul-De-Sac
- Northeast Facing Home
- Wood Fence
- Back Yard Fenced
- Level Lot
- Sprinkler System
HOA Fees
- $44 Monthly HOA Fees
Parking
- 3 Car Attached Garage
- Driveway
Home Design
- Traditional Architecture
- Brick Veneer
- Concrete Foundation
- Poured Concrete
- Architectural Shingle Roof
- Stone Veneer
- Vinyl Construction Material
Interior Spaces
- 2-Story Property
- Paddle Fans
- Gas Fireplace
- Vinyl Clad Windows
- Window Treatments
- Entrance Foyer
- Family Room
- Living Room with Fireplace
- Breakfast Room
- Formal Dining Room
- First Floor Utility Room
- Utility Room
- Partially Finished Basement
- Walk-Out Basement
- Fire and Smoke Detector
Kitchen
- Electric Range
- Microwave
- Dishwasher
- Kitchen Island
- Solid Surface Countertops
- Utility Sink
- Disposal
Flooring
- Wood
- Carpet
- Tile
- Vinyl
Bedrooms and Bathrooms
- 5 Bedrooms
- Walk-In Closet
- Bathroom on Main Level
- Hydromassage or Jetted Bathtub
- Bathtub with Shower
- Shower Only
Laundry
- Laundry Room
- Laundry on main level
- Washer and Dryer Hookup
Outdoor Features
- Deck
- Covered Patio or Porch
Schools
- Rock Bridge Elementary School
- John Warner Middle School
- Rock Bridge High School
Utilities
- Humidifier
- Forced Air Heating and Cooling System
- Heating System Uses Natural Gas
- Municipal Utilities District Water
- High Speed Internet
Listing and Financial Details
- Assessor Parcel Number 2020000032310001
Community Details
Overview
- Cascades Subdivision
Amenities
- Clubhouse
Recreation
- Community Pool
Map
Home Values in the Area
Average Home Value in this Area
Tax History
| Year | Tax Paid | Tax Assessment Tax Assessment Total Assessment is a certain percentage of the fair market value that is determined by local assessors to be the total taxable value of land and additions on the property. | Land | Improvement |
|---|---|---|---|---|
| 2025 | $4,343 | $66,329 | $7,657 | $58,672 |
| 2024 | $3,908 | $57,931 | $7,657 | $50,274 |
| 2023 | $3,876 | $57,931 | $7,657 | $50,274 |
| 2022 | $3,723 | $55,708 | $7,657 | $48,051 |
| 2021 | $3,730 | $55,708 | $7,657 | $48,051 |
| 2020 | $3,817 | $53,568 | $7,657 | $45,911 |
| 2019 | $3,817 | $53,568 | $7,657 | $45,911 |
| 2018 | $3,696 | $0 | $0 | $0 |
| 2017 | $3,652 | $51,509 | $7,657 | $43,852 |
| 2016 | $3,645 | $51,509 | $7,657 | $43,852 |
| 2015 | $3,348 | $51,509 | $7,657 | $43,852 |
| 2014 | $3,359 | $51,509 | $7,657 | $43,852 |
Property History
| Date | Event | Price | List to Sale | Price per Sq Ft | Prior Sale |
|---|---|---|---|---|---|
| 10/30/2025 10/30/25 | Pending | -- | -- | -- | |
| 10/23/2025 10/23/25 | Price Changed | $550,000 | -2.7% | $183 / Sq Ft | |
| 10/01/2025 10/01/25 | For Sale | $565,000 | +65.0% | $188 / Sq Ft | |
| 06/24/2016 06/24/16 | Sold | -- | -- | -- | View Prior Sale |
| 04/28/2016 04/28/16 | Pending | -- | -- | -- | |
| 03/16/2016 03/16/16 | For Sale | $342,500 | -- | $115 / Sq Ft |
Purchase History
| Date | Type | Sale Price | Title Company |
|---|---|---|---|
| Warranty Deed | -- | None Listed On Document | |
| Warranty Deed | -- | Boene Central Title Company | |
| Warranty Deed | -- | Boone Central Title Company |
Mortgage History
| Date | Status | Loan Amount | Loan Type |
|---|---|---|---|
| Previous Owner | $263,920 | New Conventional | |
| Previous Owner | $239,120 | Purchase Money Mortgage |
Source: Columbia Board of REALTORS®
MLS Number: 430045
APN: 20-200-00-03-231-00-01
- 2503 St Regis Ct
- 2517 St Regis Ct
- 7400 Pemberton Dr
- 6130 S Sinclair Rd
- 1750 W West Way
- 7506 Wellford Ct
- LOT 1 & 2 W Old Plank Road (Barcus Ridge) Rd
- Lot 3 Arrowhead Lake Dr
- 7200 Rudchester Ct
- 7510 Kirby Knowle Ct
- 6533 Daycrew Loop
- 3108 Timber Run Dr
- 7501 Kirby Knowle Ct
- TR 2 W Route K
- 0 S Lakota Ridge Ln
- 7513 Kirby Knowle Ct
- 3001 Rivington Dr
- 6245 S Arrowhead Lake Dr
- 0 Lot 1072 Butter Cup Dr Unit 420354
- 2821 Clopton Ct
