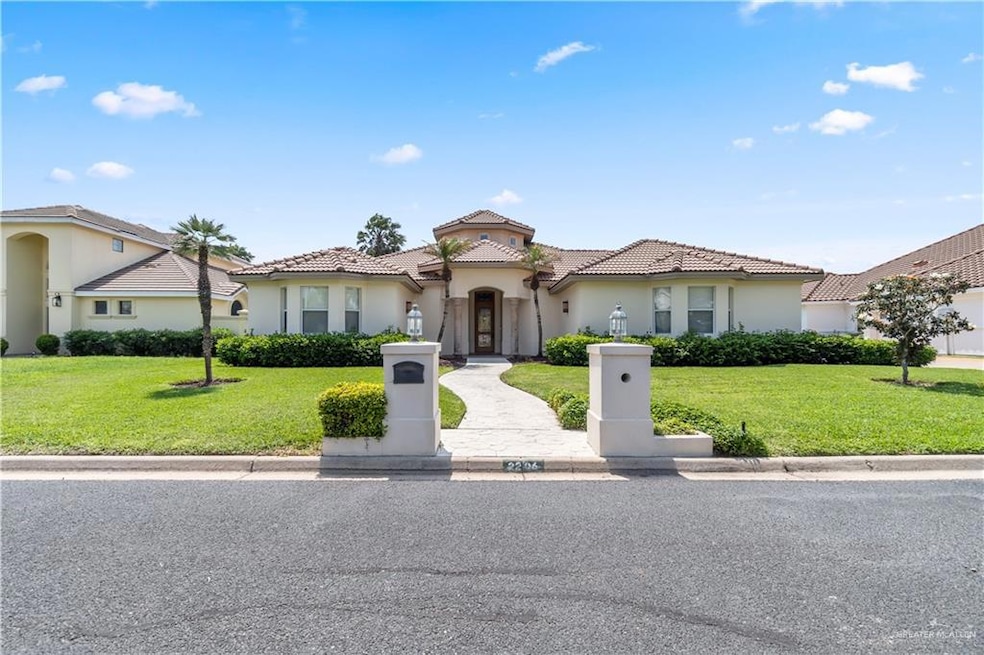
2206 Red River Dr Mission, TX 78572
Estimated payment $3,247/month
Total Views
7,401
3
Beds
3.5
Baths
2,878
Sq Ft
$147
Price per Sq Ft
Highlights
- Gated Community
- Soaking Tub and Separate Shower in Primary Bathroom
- Bonus Room
- Lloyd & Dolly Bentsen Elementary School Rated A-
- Wood Flooring
- Quartz Countertops
About This Home
This beautifully remodeled home offers the perfect blend of elegance and comfort. Featuring a spacious kitchen with a breakfast bar, it’s ideal for entertaining and everyday living. The primary suite boasts a walk-in closet, garden tub, and dual vanity, creating a luxurious retreat. A unique addition is the maid's quarters with a private entrance, providing extra flexibility. Outside, enjoy the charming backyard pergola, perfect for relaxing or hosting gatherings. Don't miss this incredible opportunity to live in one of the most sought-after communities!
Home Details
Home Type
- Single Family
Est. Annual Taxes
- $10,675
Year Built
- Built in 2001
Lot Details
- 10,803 Sq Ft Lot
- Landscaped
HOA Fees
- $48 Monthly HOA Fees
Parking
- 2 Car Attached Garage
- Side Facing Garage
Home Design
- Slab Foundation
- Concrete Roof
- Stucco
Interior Spaces
- 2,878 Sq Ft Home
- 1-Story Property
- Crown Molding
- Ceiling Fan
- Double Pane Windows
- Plantation Shutters
- Blinds
- Bay Window
- Entrance Foyer
- Bonus Room
- Fire and Smoke Detector
Kitchen
- Electric Range
- Microwave
- Dishwasher
- Quartz Countertops
Flooring
- Wood
- Laminate
- Tile
Bedrooms and Bathrooms
- 3 Bedrooms
- Split Bedroom Floorplan
- Dual Closets
- Walk-In Closet
- Dual Vanity Sinks in Primary Bathroom
- Soaking Tub and Separate Shower in Primary Bathroom
Laundry
- Laundry Room
- Washer and Dryer Hookup
Outdoor Features
- Slab Porch or Patio
- Gazebo
Schools
- Bentsen Elementary School
- B.L. Gray Junior High
- Sharyland High School
Utilities
- Central Heating and Cooling System
- Heat Pump System
- Electric Water Heater
Listing and Financial Details
- Assessor Parcel Number T325500000002500
Community Details
Overview
- Magnolia Association
- The Greens At Cimarron Subdivision
Security
- Gated Community
Map
Create a Home Valuation Report for This Property
The Home Valuation Report is an in-depth analysis detailing your home's value as well as a comparison with similar homes in the area
Home Values in the Area
Average Home Value in this Area
Tax History
| Year | Tax Paid | Tax Assessment Tax Assessment Total Assessment is a certain percentage of the fair market value that is determined by local assessors to be the total taxable value of land and additions on the property. | Land | Improvement |
|---|---|---|---|---|
| 2024 | $10,613 | $444,629 | $79,935 | $364,694 |
| 2023 | $10,675 | $448,637 | $79,935 | $368,702 |
| 2022 | $10,728 | $419,571 | $88,576 | $330,995 |
| 2021 | $8,803 | $337,113 | $88,576 | $248,537 |
| 2020 | $8,635 | $317,168 | $88,576 | $228,592 |
| 2019 | $8,621 | $311,896 | $88,576 | $223,320 |
| 2018 | $9,254 | $333,975 | $108,020 | $225,955 |
| 2017 | $9,463 | $339,043 | $108,020 | $231,023 |
| 2016 | $8,138 | $291,585 | $108,020 | $183,565 |
| 2015 | $7,890 | $282,668 | $108,020 | $174,648 |
Source: Public Records
Property History
| Date | Event | Price | Change | Sq Ft Price |
|---|---|---|---|---|
| 06/20/2025 06/20/25 | Price Changed | $424,500 | -2.3% | $147 / Sq Ft |
| 05/28/2025 05/28/25 | Price Changed | $434,500 | -1.1% | $151 / Sq Ft |
| 04/04/2025 04/04/25 | For Sale | $439,500 | +16.0% | $153 / Sq Ft |
| 09/21/2021 09/21/21 | Sold | -- | -- | -- |
| 09/05/2021 09/05/21 | Pending | -- | -- | -- |
| 04/24/2021 04/24/21 | For Sale | $379,000 | -- | $132 / Sq Ft |
Source: Greater McAllen Association of REALTORS®
Purchase History
| Date | Type | Sale Price | Title Company |
|---|---|---|---|
| Trustee Deed | $346,900 | Corporation Service | |
| Vendors Lien | -- | None Available | |
| Special Warranty Deed | -- | None Available | |
| Special Warranty Deed | -- | None Available | |
| Warranty Deed | -- | Stewart Title |
Source: Public Records
Mortgage History
| Date | Status | Loan Amount | Loan Type |
|---|---|---|---|
| Previous Owner | $339,000 | Purchase Money Mortgage | |
| Previous Owner | $225,000 | New Conventional |
Source: Public Records
Similar Homes in Mission, TX
Source: Greater McAllen Association of REALTORS®
MLS Number: 466481
APN: T3255-00-000-0025-00
Nearby Homes
- 914 Rio Grande Dr
- 828 Rio Grande Dr
- 2304 Antigua Dr
- 101 San Jacinto St
- 412 Sabine St
- 2605 San Lorenzo
- 406 Rio Grande Dr
- 2401 Santa Monica
- 313 Sabine St
- 129 San Jacinto St
- 507 Rio Grande Dr
- 509 Rio Grande Dr
- 121 Rio Grande Dr
- 101 Sabine Ct
- 2109 Pecos St
- 1709 Palazzo
- 1900 Pecos St
- 2705 San Lucas
- 1901 Pecos St
- 2500 Solera
- 814 Rio Grande Dr
- 604 Rio Grande Dr
- 210 Rio Grande Dr
- 201 San Saba St
- 2603 Santa Monica
- 2900 Los Milagros
- 2013 Sabinal St
- 2701 San Efrain
- 2214 Colorado St
- 1611 Oak Alley Dr
- 900 Colorado Ct
- 2304 Colorado St
- 1911 Audrey Dr
- 809 Colorado Ct
- 800 Colorado Ct
- 1911 Sebastian St
- 802 Frio Dr
- 3504 El Jardin
- 1001 Travis St
- 2417 Colorado St






