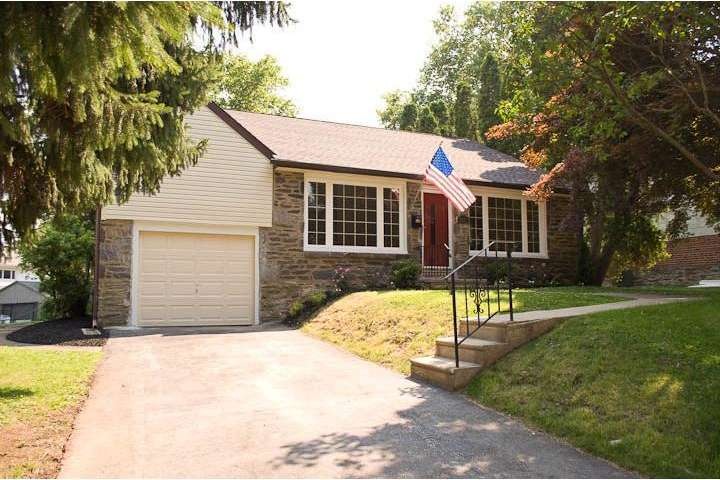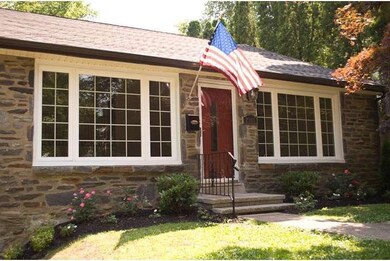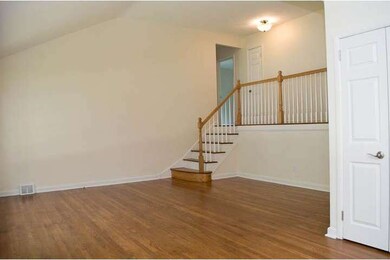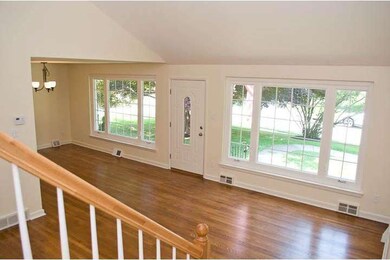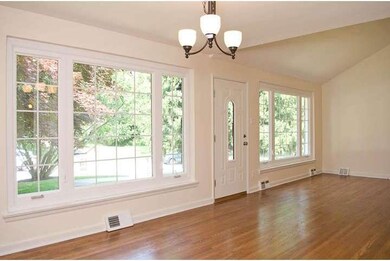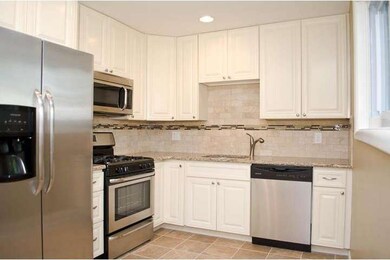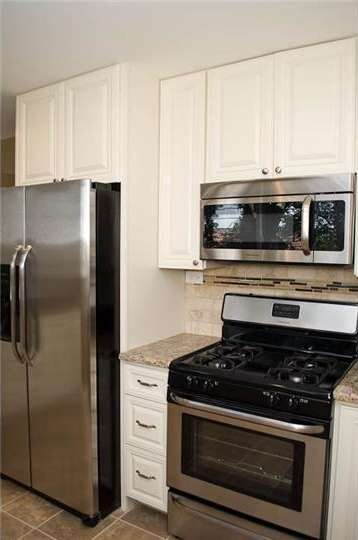
2206 Rhonda Rd Broomall, PA 19008
Highlights
- Colonial Architecture
- Wood Flooring
- No HOA
- Russell Elementary School Rated A
- Attic
- Breakfast Area or Nook
About This Home
As of June 2016Looking for quality workmanship w/premium improvements then look no further than this RESCOM renovation. Living up to expectations, RESCOM has delivered again w/this beautifully remodeled Broomall split level. From the curb appeal through to the stunning kitchen to the spacious yard there is nothing to do here but enjoy! Step into the LR w/gleaming hardwoods, vaulted ceiling, & new wood railing open to the upper level. Finishing off the main level to your right you will find a formal dining rm leading to a gorgeous kitchen featuring c/t floor & backsplash w/glass tile in-lay, granite counters, S/S appliances, pantry, & stairs to lower level. The LL offers a generous family rm w/adjoining powder rm, OE to patio & yard, laundry/mechanical rm, & access to garage. The UL boasts a master suite w/ample closet space, gorgeous bath, 2 spacious add'l BRs, & stairs to the 4BR. Complete w/nearby park & close proximity to schools, shopping, & 476 you have found your new home! Don't forget new htr, roof, siding, & more!
Last Agent to Sell the Property
RE/MAX Hometown Realtors License #RM420338 Listed on: 07/07/2012

Home Details
Home Type
- Single Family
Est. Annual Taxes
- $4,178
Year Built
- Built in 1956
Lot Details
- 0.28 Acre Lot
- Lot Dimensions are 143x131x24x54x100
- Back, Front, and Side Yard
- Property is in good condition
Parking
- 1 Car Attached Garage
- 2 Open Parking Spaces
- Driveway
- On-Street Parking
Home Design
- Colonial Architecture
- Split Level Home
- Vinyl Siding
Interior Spaces
- 2,049 Sq Ft Home
- Family Room
- Living Room
- Dining Room
- Breakfast Area or Nook
- Laundry on lower level
- Attic
Flooring
- Wood
- Wall to Wall Carpet
- Tile or Brick
Bedrooms and Bathrooms
- 4 Bedrooms
- En-Suite Primary Bedroom
Finished Basement
- Basement Fills Entire Space Under The House
- Exterior Basement Entry
Outdoor Features
- Patio
Schools
- Paxon Hollow Middle School
- Marple Newtown High School
Utilities
- Forced Air Heating and Cooling System
- Heating System Uses Gas
- 200+ Amp Service
- Natural Gas Water Heater
Community Details
- No Home Owners Association
Listing and Financial Details
- Tax Lot 342-000
- Assessor Parcel Number 25-00-03926-00
Ownership History
Purchase Details
Home Financials for this Owner
Home Financials are based on the most recent Mortgage that was taken out on this home.Purchase Details
Home Financials for this Owner
Home Financials are based on the most recent Mortgage that was taken out on this home.Purchase Details
Home Financials for this Owner
Home Financials are based on the most recent Mortgage that was taken out on this home.Purchase Details
Similar Home in Broomall, PA
Home Values in the Area
Average Home Value in this Area
Purchase History
| Date | Type | Sale Price | Title Company |
|---|---|---|---|
| Deed | $380,000 | None Available | |
| Deed | $330,000 | First American Title Ins Co | |
| Deed | $190,000 | None Available | |
| Interfamily Deed Transfer | -- | -- |
Mortgage History
| Date | Status | Loan Amount | Loan Type |
|---|---|---|---|
| Open | $150,000 | Credit Line Revolving | |
| Closed | $75,000 | Future Advance Clause Open End Mortgage | |
| Closed | $125,300 | Credit Line Revolving | |
| Closed | $185,000 | Closed End Mortgage | |
| Closed | $10,000 | Credit Line Revolving | |
| Open | $342,000 | New Conventional | |
| Previous Owner | $313,500 | New Conventional | |
| Previous Owner | $1,000,000 | Credit Line Revolving | |
| Previous Owner | $250,000 | Unknown |
Property History
| Date | Event | Price | Change | Sq Ft Price |
|---|---|---|---|---|
| 06/30/2016 06/30/16 | Sold | $380,000 | +0.3% | $185 / Sq Ft |
| 03/13/2016 03/13/16 | Pending | -- | -- | -- |
| 03/10/2016 03/10/16 | For Sale | $379,000 | +14.8% | $185 / Sq Ft |
| 08/14/2012 08/14/12 | Sold | $330,000 | +0.8% | $161 / Sq Ft |
| 07/12/2012 07/12/12 | Pending | -- | -- | -- |
| 07/07/2012 07/07/12 | For Sale | $327,300 | +72.3% | $160 / Sq Ft |
| 01/18/2012 01/18/12 | Sold | $190,000 | -17.4% | $93 / Sq Ft |
| 12/29/2011 12/29/11 | Pending | -- | -- | -- |
| 12/23/2011 12/23/11 | For Sale | $230,000 | 0.0% | $112 / Sq Ft |
| 11/21/2011 11/21/11 | Pending | -- | -- | -- |
| 10/12/2011 10/12/11 | For Sale | $230,000 | -- | $112 / Sq Ft |
Tax History Compared to Growth
Tax History
| Year | Tax Paid | Tax Assessment Tax Assessment Total Assessment is a certain percentage of the fair market value that is determined by local assessors to be the total taxable value of land and additions on the property. | Land | Improvement |
|---|---|---|---|---|
| 2025 | $6,288 | $363,870 | $112,960 | $250,910 |
| 2024 | $6,288 | $363,870 | $112,960 | $250,910 |
| 2023 | $6,089 | $363,870 | $112,960 | $250,910 |
| 2022 | $5,973 | $363,870 | $112,960 | $250,910 |
| 2021 | $9,015 | $363,870 | $112,960 | $250,910 |
| 2020 | $4,502 | $156,460 | $57,650 | $98,810 |
| 2019 | $4,448 | $156,460 | $57,650 | $98,810 |
| 2018 | $4,402 | $156,460 | $0 | $0 |
| 2017 | $4,404 | $156,460 | $0 | $0 |
| 2016 | $859 | $156,460 | $0 | $0 |
| 2015 | $876 | $156,460 | $0 | $0 |
| 2014 | $859 | $156,460 | $0 | $0 |
Agents Affiliated with this Home
-
Lawrence Besa

Seller's Agent in 2016
Lawrence Besa
BHHS Fox & Roach
(610) 246-9983
16 in this area
95 Total Sales
-
Larry Besa

Seller Co-Listing Agent in 2016
Larry Besa
BHHS Fox & Roach
(610) 246-9984
8 in this area
46 Total Sales
-
Kelley Maturo

Buyer's Agent in 2016
Kelley Maturo
Long & Foster
(484) 614-6388
1 in this area
93 Total Sales
-
John McFadden

Seller's Agent in 2012
John McFadden
RE/MAX
(610) 455-2301
3 in this area
256 Total Sales
-
Vincent Prestileo

Seller Co-Listing Agent in 2012
Vincent Prestileo
RE/MAX
(610) 455-2313
5 in this area
158 Total Sales
-
Lynn Romolini

Buyer's Agent in 2012
Lynn Romolini
BHHS Fox & Roach
(610) 308-2324
2 in this area
66 Total Sales
Map
Source: Bright MLS
MLS Number: 1004024204
APN: 25-00-03926-00
- 300 Rock Run Cir
- 9 Strathaven Dr
- 404 Rock Run Cir
- 1 Brighton Village Dr
- 7 Brighton Village Dr
- 1 Lawrence Rd Unit A3A
- 1 Lawrence Rd Unit L2A
- 21 Summit Ave
- 127 2nd Ave
- 203 Carlton Dr
- 41 Dorset Dr
- 2589 Radcliffe Rd
- 2612 Summit Ave
- Balvenie Plan at Cedar View
- Petersburg Plan at Cedar View
- Bowmore Plan at Cedar View
- Clayton Plan at Cedar View
- Gilfillan Plan at Cedar View
- 209 1st Ave
- 120 S Sproul Rd
