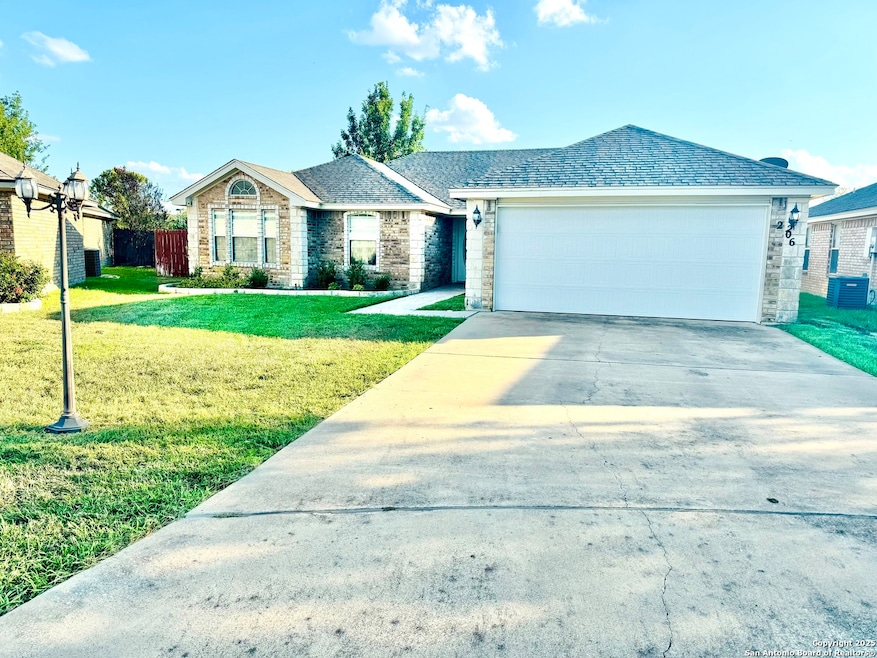2206 Sedona Cir Killeen, TX 76543
Estimated payment $1,519/month
Highlights
- Vaulted Ceiling
- Soaking Tub
- Controlled Access
- 1 Fireplace
- Walk-In Closet
- Laundry Room
About This Home
Located in the highly desirable Fox Creek gated community, this open concept split floor plan, located conveniently on a cul-de-sac is the perfect home. This home sits near Killeen's most popular restaurants and shopping centers. When you walk into the home you are welcomed into the living area that contains high ceilings and a cozy fireplace with lots of natural light. In the master you will notice a vaulted ceiling and a relaxing jacuzzi tub, as well as a separate shower. This home has beautiful mature trees and even has an irrigation system. This beautiful 3 bedroom, 2 bath with a home office is a great place for your next home. Schedule your appointment today. Motivated Seller.
Home Details
Home Type
- Single Family
Est. Annual Taxes
- $4,009
Year Built
- Built in 2006
Lot Details
- 8,712 Sq Ft Lot
HOA Fees
- $13 Monthly HOA Fees
Home Design
- Brick Exterior Construction
- Slab Foundation
- Composition Roof
Interior Spaces
- 1,686 Sq Ft Home
- Property has 1 Level
- Vaulted Ceiling
- Ceiling Fan
- Chandelier
- 1 Fireplace
- Window Treatments
- Combination Dining and Living Room
- Fire and Smoke Detector
Kitchen
- Self-Cleaning Oven
- Stove
- Microwave
Flooring
- Ceramic Tile
- Vinyl
Bedrooms and Bathrooms
- 3 Bedrooms
- Walk-In Closet
- 2 Full Bathrooms
- Soaking Tub
Laundry
- Laundry Room
- Washer Hookup
Parking
- 2 Car Garage
- Garage Door Opener
Schools
- Adams Elementary School
- Abraham K Middle School
- Karnes Cty High School
Utilities
- Central Heating and Cooling System
- Electric Water Heater
Listing and Financial Details
- Legal Lot and Block 64 / 1
- Assessor Parcel Number 0171679189
- Seller Concessions Offered
Community Details
Overview
- $175 HOA Transfer Fee
- Fox Creek Association
- Fox Creek Subdivision
- Mandatory home owners association
Security
- Controlled Access
Map
Home Values in the Area
Average Home Value in this Area
Tax History
| Year | Tax Paid | Tax Assessment Tax Assessment Total Assessment is a certain percentage of the fair market value that is determined by local assessors to be the total taxable value of land and additions on the property. | Land | Improvement |
|---|---|---|---|---|
| 2025 | $4,009 | $215,408 | $37,000 | $178,408 |
| 2024 | $4,009 | $245,194 | -- | -- |
| 2023 | $4,220 | $222,904 | $0 | $0 |
| 2022 | $4,265 | $202,640 | $25,000 | $177,640 |
| 2021 | $4,059 | $168,908 | $25,000 | $143,908 |
| 2020 | $4,028 | $159,726 | $25,000 | $134,726 |
| 2019 | $3,992 | $151,584 | $14,200 | $137,384 |
| 2018 | $3,377 | $137,572 | $14,200 | $123,372 |
| 2017 | $3,554 | $144,018 | $14,200 | $129,818 |
| 2016 | $3,436 | $139,244 | $14,200 | $125,044 |
| 2015 | $3,238 | $133,270 | $14,200 | $119,070 |
| 2014 | $3,238 | $131,107 | $0 | $0 |
Property History
| Date | Event | Price | Change | Sq Ft Price |
|---|---|---|---|---|
| 09/14/2025 09/14/25 | Pending | -- | -- | -- |
| 07/20/2025 07/20/25 | Price Changed | $219,900 | 0.0% | $130 / Sq Ft |
| 07/20/2025 07/20/25 | For Sale | $219,900 | -2.3% | $130 / Sq Ft |
| 07/08/2025 07/08/25 | Off Market | -- | -- | -- |
| 06/18/2025 06/18/25 | For Sale | $225,000 | +30.8% | $133 / Sq Ft |
| 07/26/2021 07/26/21 | Sold | -- | -- | -- |
| 06/26/2021 06/26/21 | Pending | -- | -- | -- |
| 05/20/2021 05/20/21 | For Sale | $172,000 | +43.5% | $102 / Sq Ft |
| 02/04/2013 02/04/13 | Sold | -- | -- | -- |
| 01/08/2013 01/08/13 | For Sale | $119,900 | -- | $71 / Sq Ft |
Purchase History
| Date | Type | Sale Price | Title Company |
|---|---|---|---|
| Vendors Lien | -- | None Available | |
| Warranty Deed | -- | Monteith Abstract & Title Co | |
| Warranty Deed | -- | None Available |
Mortgage History
| Date | Status | Loan Amount | Loan Type |
|---|---|---|---|
| Open | $181,390 | New Conventional | |
| Previous Owner | $102,760 | Purchase Money Mortgage |
Source: San Antonio Board of REALTORS®
MLS Number: 1876678
APN: 209705
- 2903 Phoenix Dr
- 2006 Flagstaff Dr
- 2003 Herndon Dr
- 2810 Scottsdale Dr
- 3702 Gowen Ct
- 1805 Hammond Dr
- 1516 Rose Ave
- 1505 Grey Fox Trail
- 1517 Iris Ave
- 1402 Fox Creek Dr
- 3602 Bacon Ranch Rd
- 1702 Amber Rd
- 4007 Madison Dr
- 1324 Rose Ave
- 1704 Mlk jr Unit 7
- 1704 Mlk jr Unit 188
- 3610 Plains Dr
- 1318 Rose Ave
- 1607 Dugger Cir
- 1205 Fox Creek Dr







