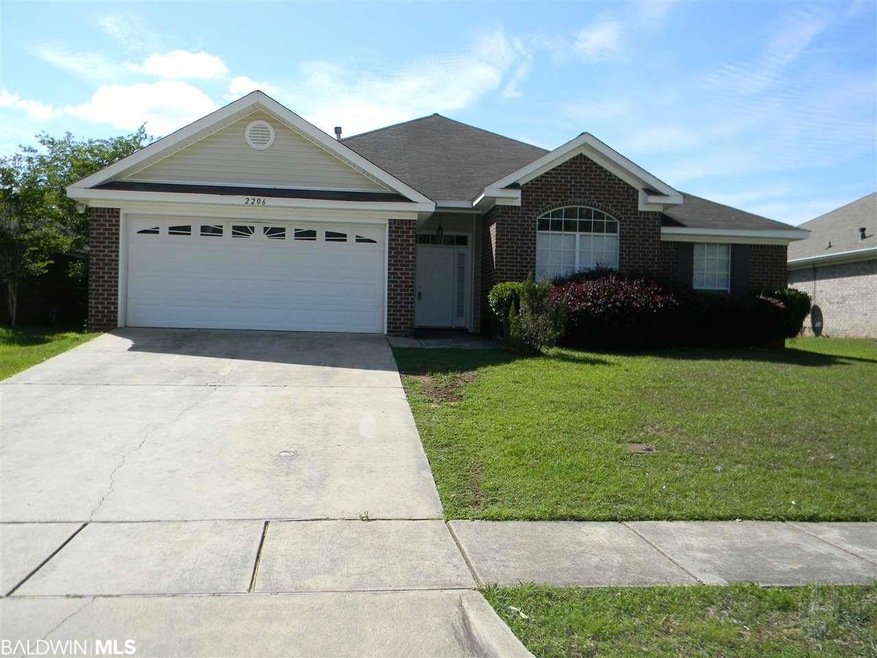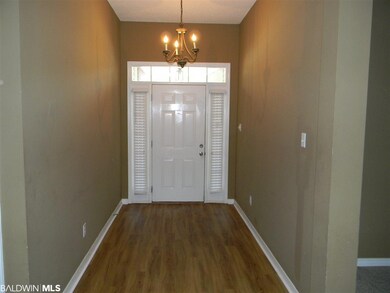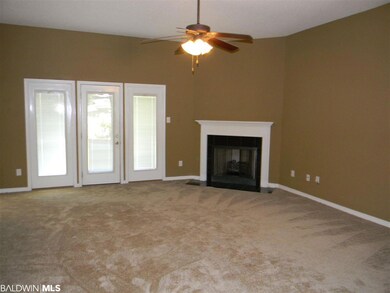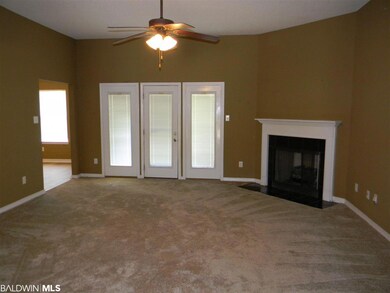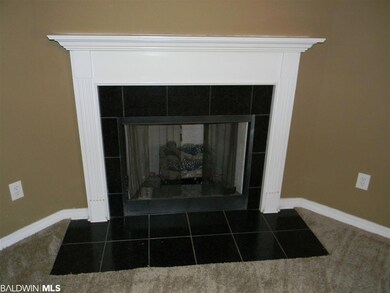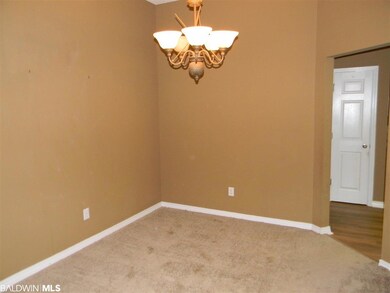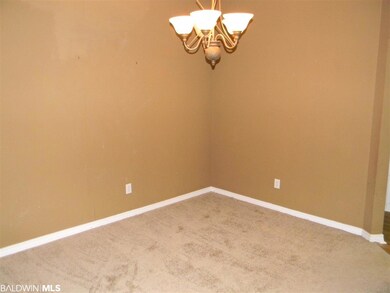
2206 Spring Grove E Mobile, AL 36695
Warwick Neighborhood
3
Beds
2
Baths
1,818
Sq Ft
7,841
Sq Ft Lot
Highlights
- Traditional Architecture
- Rear Porch
- Eat-In Kitchen
- Hutchens Elementary School Rated 10
- 2 Car Attached Garage
- Walk-In Closet
About This Home
As of June 2020MOVE IN READY!! Neighborhood is located close to shopping, airport, restaurants, you name it!!! This 3/2 floor plan has a large living room with a fireplace, Large kitchen with tons of cabinets, island and eat in kitchen area. Separate formal dining area. Large master with walk in closet, master bath has double vanities. New carpet throughout. Large fenced in back yard and 2 car garage. Call today to schedule your showing
Home Details
Home Type
- Single Family
Est. Annual Taxes
- $1,648
Year Built
- Built in 2008
Lot Details
- 7,841 Sq Ft Lot
- Lot Dimensions are 119 x 65
- Fenced
HOA Fees
- $15 Monthly HOA Fees
Parking
- 2 Car Attached Garage
Home Design
- Traditional Architecture
- Brick Exterior Construction
- Slab Foundation
- Composition Roof
- Vinyl Siding
Interior Spaces
- 1,818 Sq Ft Home
- 1-Story Property
- Ceiling Fan
- Gas Fireplace
- Living Room with Fireplace
- Dining Room
- Termite Clearance
Kitchen
- Eat-In Kitchen
- Electric Range
- Microwave
- Dishwasher
Flooring
- Carpet
- Laminate
Bedrooms and Bathrooms
- 3 Bedrooms
- En-Suite Primary Bedroom
- Walk-In Closet
- 2 Full Bathrooms
- Garden Bath
- Separate Shower
Outdoor Features
- Rear Porch
Schools
- Not Baldwin County Elementary And Middle School
Utilities
- Central Heating and Cooling System
- Heating System Uses Natural Gas
Listing and Financial Details
- Assessor Parcel Number R023401020002001.064
Community Details
Overview
- Association fees include common area maintenance
- Spring Grove Subdivision
- The community has rules related to covenants, conditions, and restrictions
Recreation
- Community Playground
Ownership History
Date
Name
Owned For
Owner Type
Purchase Details
Listed on
May 15, 2020
Closed on
Jun 16, 2020
Sold by
Zajac Scott A
Bought by
Newburn Kristy Marie
Seller's Agent
Stephanie Anthony
eXp Realty Southern Branch
Sold Price
$181,000
Current Estimated Value
Home Financials for this Owner
Home Financials are based on the most recent Mortgage that was taken out on this home.
Estimated Appreciation
$64,573
Avg. Annual Appreciation
6.28%
Original Mortgage
$177,721
Outstanding Balance
$159,265
Interest Rate
3.2%
Mortgage Type
FHA
Estimated Equity
$88,161
Purchase Details
Closed on
Apr 10, 2007
Sold by
The Mitchell Co Inc
Bought by
Zajac Scott A
Home Financials for this Owner
Home Financials are based on the most recent Mortgage that was taken out on this home.
Original Mortgage
$170,100
Interest Rate
6.15%
Mortgage Type
Purchase Money Mortgage
Similar Homes in Mobile, AL
Create a Home Valuation Report for This Property
The Home Valuation Report is an in-depth analysis detailing your home's value as well as a comparison with similar homes in the area
Home Values in the Area
Average Home Value in this Area
Purchase History
| Date | Type | Sale Price | Title Company |
|---|---|---|---|
| Warranty Deed | $181,000 | None Available | |
| Warranty Deed | $189,100 | Slt |
Source: Public Records
Mortgage History
| Date | Status | Loan Amount | Loan Type |
|---|---|---|---|
| Open | $177,721 | FHA | |
| Previous Owner | $170,100 | Purchase Money Mortgage |
Source: Public Records
Property History
| Date | Event | Price | Change | Sq Ft Price |
|---|---|---|---|---|
| 06/17/2020 06/17/20 | Sold | $181,000 | 0.0% | $100 / Sq Ft |
| 06/17/2020 06/17/20 | Sold | $181,000 | +0.6% | $100 / Sq Ft |
| 05/15/2020 05/15/20 | Pending | -- | -- | -- |
| 05/15/2020 05/15/20 | Pending | -- | -- | -- |
| 04/21/2020 04/21/20 | For Sale | $179,900 | -- | $99 / Sq Ft |
Source: Baldwin REALTORS®
Tax History Compared to Growth
Tax History
| Year | Tax Paid | Tax Assessment Tax Assessment Total Assessment is a certain percentage of the fair market value that is determined by local assessors to be the total taxable value of land and additions on the property. | Land | Improvement |
|---|---|---|---|---|
| 2024 | $1,123 | $24,320 | $3,600 | $20,720 |
| 2023 | $1,123 | $23,320 | $3,600 | $19,720 |
| 2022 | $929 | $20,540 | $3,680 | $16,860 |
| 2021 | $820 | $18,280 | $3,680 | $14,600 |
| 2020 | $1,639 | $16,900 | $3,680 | $13,220 |
| 2019 | $1,648 | $33,980 | $7,360 | $26,620 |
| 2018 | $1,629 | $33,580 | $0 | $0 |
| 2017 | $1,567 | $32,300 | $0 | $0 |
| 2016 | $1,580 | $32,580 | $0 | $0 |
| 2013 | $1,568 | $32,060 | $0 | $0 |
Source: Public Records
Agents Affiliated with this Home
-
S
Seller's Agent in 2020
Stephanie Anthony
eXp Realty Southern Branch
-
D
Buyer's Agent in 2020
Diana Ezell
Southern Style Realty, Inc.
(251) 454-7482
148 Total Sales
Map
Source: Baldwin REALTORS®
MLS Number: 297511
APN: 34-01-02-0-002-001.064
Nearby Homes
- 8901 Fall Ct
- 8816 Spring Grove N
- 2364 Randlett Trace
- 8522 Brandy Oak Ct
- 1897 Burnham Ct
- 2155 Brittany Dr
- 2006 E Clarke Rd
- 2209 Livingstone Ct
- 8990 White Ave
- 2618 D'Iberville Dr N
- 1870 W Rachael Dr
- 2200 O'Rourke Dr
- 1724 Gwin Ct E
- 8330 Jeptha Ct
- 2451 Pontchartrain Dr
- 1832 Kendall Ct E
- 9215 Shiloh Dr
- 0 Whittington Dr Unit 7544605
- 1645 Dawes Rd
- 2040 Merrill Rd
