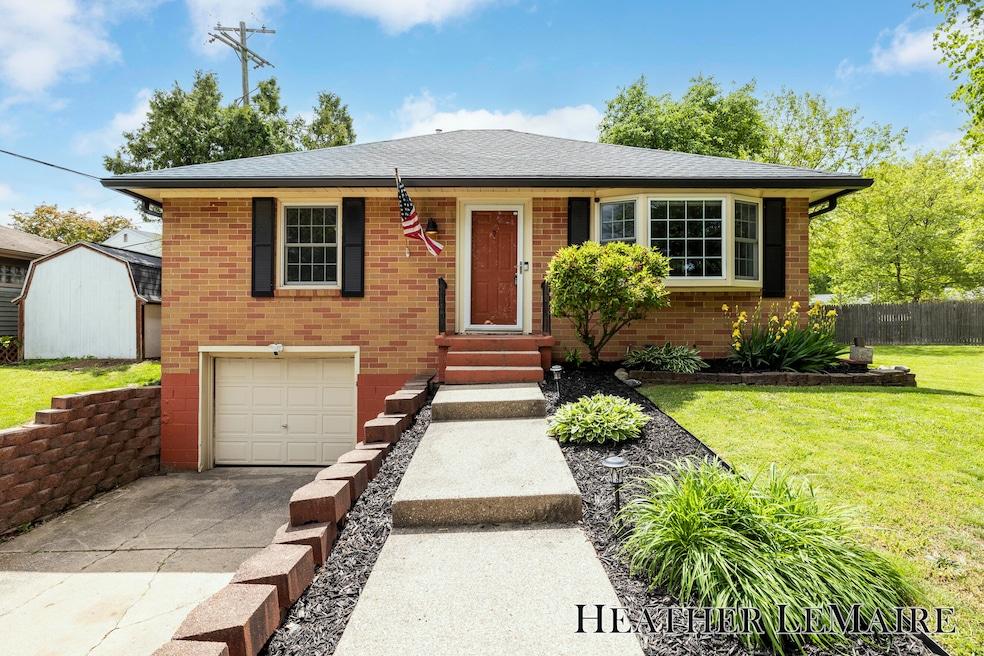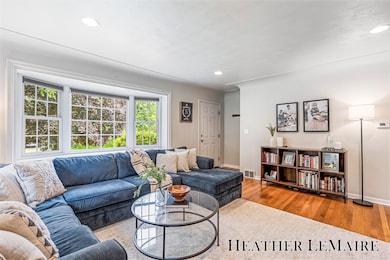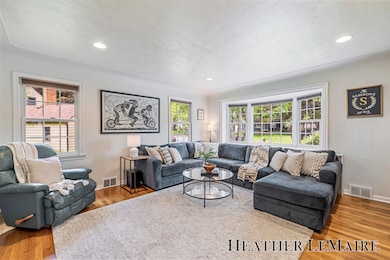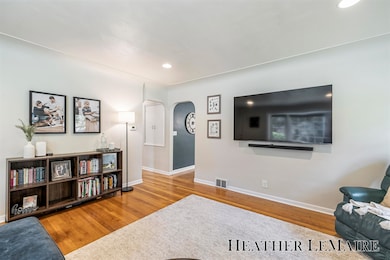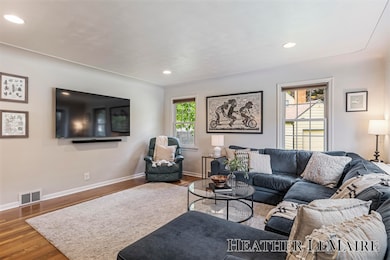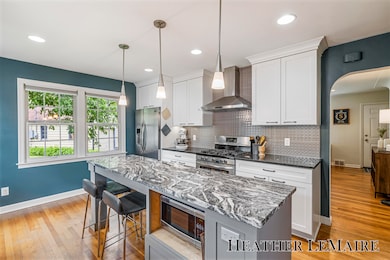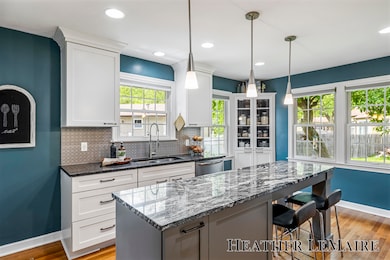
2206 Tremont Blvd NW Grand Rapids, MI 49504
Westside Connection NeighborhoodHighlights
- Wood Flooring
- Patio
- Forced Air Heating and Cooling System
- 1 Car Attached Garage
- Kitchen Island
- Ceiling Fan
About This Home
As of June 2025Welcome to this adorable brick home on Grand Rapids' sought-after Northwest side! Enjoy convenient access to I-196, downtown, Blandford Nature Center, and more—all while tucked into a charming neighborhood setting. This 2-bedroom, 2-full-bath home features a beautifully updated kitchen with granite countertops and refinished hardwood floors that shine on the main level.
You'll appreciate the peace of mind with key updates already done: new full bathroom in the lower level, AC (2022), furnace (2021), roof (2017), updated PEX plumbing throughout most of the home and brand new gutters with leaf guards. The fenced-in backyard with a stamped concrete patio is perfect for relaxing or entertaining. The lower level offers great potential for additional living space or even a third bedroom. No offers will be reviewed prior to 1pm on Tuesday June 3rd
Last Agent to Sell the Property
Five Star Real Estate (Rock) License #6501410828 Listed on: 05/28/2025

Home Details
Home Type
- Single Family
Est. Annual Taxes
- $2,890
Year Built
- Built in 1950
Lot Details
- 4,550 Sq Ft Lot
- Privacy Fence
- Shrub
- Back Yard Fenced
- Property is zoned Res Improved, Res Improved
Parking
- 1 Car Attached Garage
- Front Facing Garage
Home Design
- Brick Exterior Construction
- Shingle Roof
Interior Spaces
- 1,120 Sq Ft Home
- 1-Story Property
- Ceiling Fan
- Replacement Windows
- Wood Flooring
Kitchen
- Range
- Microwave
- Dishwasher
- Kitchen Island
- Disposal
Bedrooms and Bathrooms
- 2 Main Level Bedrooms
- 2 Full Bathrooms
Laundry
- Laundry on main level
- Dryer
- Washer
Basement
- Walk-Out Basement
- Sump Pump
- Laundry in Basement
Outdoor Features
- Patio
Utilities
- Forced Air Heating and Cooling System
- Heating System Uses Natural Gas
Ownership History
Purchase Details
Home Financials for this Owner
Home Financials are based on the most recent Mortgage that was taken out on this home.Purchase Details
Home Financials for this Owner
Home Financials are based on the most recent Mortgage that was taken out on this home.Purchase Details
Home Financials for this Owner
Home Financials are based on the most recent Mortgage that was taken out on this home.Purchase Details
Purchase Details
Purchase Details
Similar Homes in Grand Rapids, MI
Home Values in the Area
Average Home Value in this Area
Purchase History
| Date | Type | Sale Price | Title Company |
|---|---|---|---|
| Warranty Deed | $350,000 | Star Title | |
| Warranty Deed | $176,000 | Sun Title Agency Of Mi Llc | |
| Warranty Deed | $116,700 | -- | |
| Quit Claim Deed | -- | -- | |
| Deed | $43,700 | -- | |
| Deed | $24,300 | -- |
Mortgage History
| Date | Status | Loan Amount | Loan Type |
|---|---|---|---|
| Open | $280,000 | New Conventional | |
| Previous Owner | $167,200 | New Conventional | |
| Previous Owner | $116,700 | Purchase Money Mortgage | |
| Previous Owner | $24,700 | Credit Line Revolving |
Property History
| Date | Event | Price | Change | Sq Ft Price |
|---|---|---|---|---|
| 06/24/2025 06/24/25 | Sold | $350,000 | +11.1% | $313 / Sq Ft |
| 06/03/2025 06/03/25 | Pending | -- | -- | -- |
| 05/28/2025 05/28/25 | For Sale | $315,000 | +79.0% | $281 / Sq Ft |
| 06/18/2019 06/18/19 | Sold | $176,000 | +13.6% | $173 / Sq Ft |
| 05/21/2019 05/21/19 | Pending | -- | -- | -- |
| 05/18/2019 05/18/19 | For Sale | $154,900 | -- | $152 / Sq Ft |
Tax History Compared to Growth
Tax History
| Year | Tax Paid | Tax Assessment Tax Assessment Total Assessment is a certain percentage of the fair market value that is determined by local assessors to be the total taxable value of land and additions on the property. | Land | Improvement |
|---|---|---|---|---|
| 2025 | $2,723 | $122,300 | $0 | $0 |
| 2024 | $2,723 | $108,000 | $0 | $0 |
| 2023 | $2,762 | $92,300 | $0 | $0 |
| 2022 | $2,623 | $82,600 | $0 | $0 |
| 2021 | $2,566 | $76,900 | $0 | $0 |
| 2020 | $2,454 | $73,700 | $0 | $0 |
| 2019 | $1,711 | $63,900 | $0 | $0 |
| 2018 | $1,653 | $60,300 | $0 | $0 |
| 2017 | $1,610 | $55,000 | $0 | $0 |
| 2016 | $1,605 | $48,900 | $0 | $0 |
| 2015 | $1,493 | $48,900 | $0 | $0 |
| 2013 | -- | $43,900 | $0 | $0 |
Agents Affiliated with this Home
-

Seller's Agent in 2025
Heather LeMaire
Five Star Real Estate (Rock)
(616) 729-2794
5 in this area
156 Total Sales
-

Seller Co-Listing Agent in 2025
Brian Boven
Five Star Real Estate (Rock)
(616) 293-3254
13 in this area
375 Total Sales
-
L
Buyer's Agent in 2025
Lauren Karsten
Five Star Real Estate (Ada)
(616) 690-8355
8 in this area
91 Total Sales
-
M
Seller's Agent in 2019
Matthew Mouser
616 Realty LLC
(616) 777-7376
4 in this area
50 Total Sales
-

Buyer's Agent in 2019
Lucas Howard
Keller Williams GR East
(616) 893-6478
12 in this area
1,247 Total Sales
Map
Source: Southwestern Michigan Association of REALTORS®
MLS Number: 25024667
APN: 41-13-22-304-003
- 2233 Tremont Blvd NW
- 535 Shawmut Blvd NW
- 821 Covell Ave NW
- 2450 7th St NW
- 1908 4th St NW
- 1816 4th St NW
- 950 Covell Ave NW
- 919 Fairfield Ave NW
- 433 Charlotte Ave NW
- 3791 Lake Michigan Dr NW
- 1116 Covell Ave NW
- 245 Bona Vista Dr NW Unit 20
- 1723 8th St NW
- 202 Bona Vista Dr NW Unit 108
- 433 Carpenter Ave NW
- 130 Centennial Ave NW
- 1602 4th St NW
- 53 Skyline Cir NW Unit 155
- 40 Skyline Cir NW Unit 163
- 33 Skyline Cir NW Unit 167
