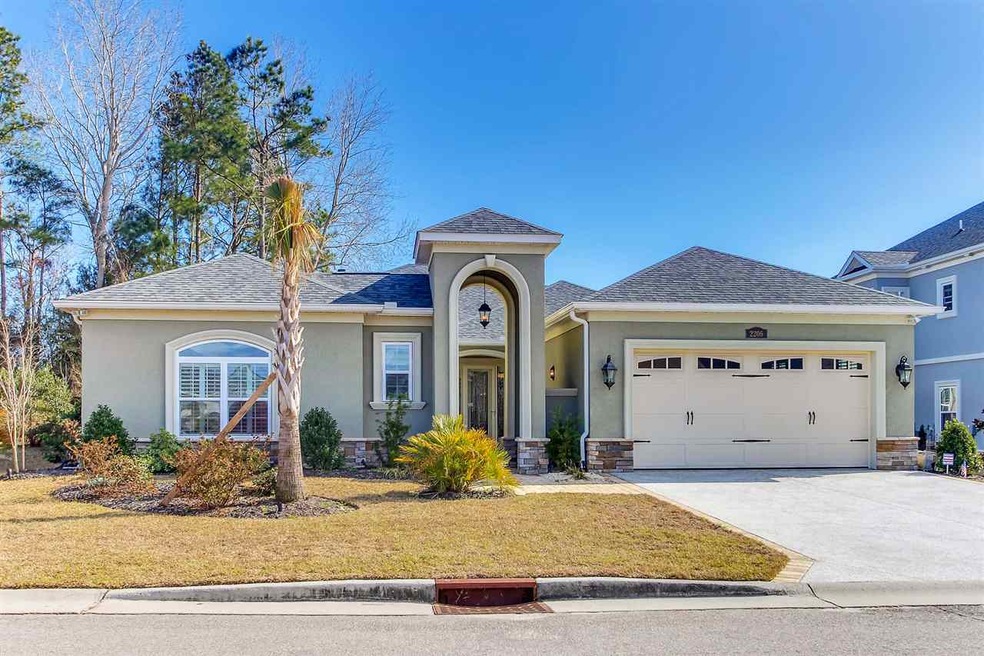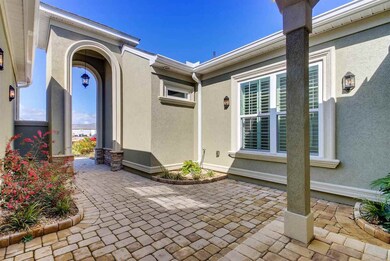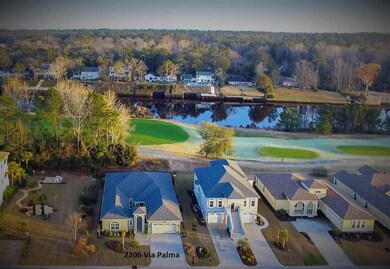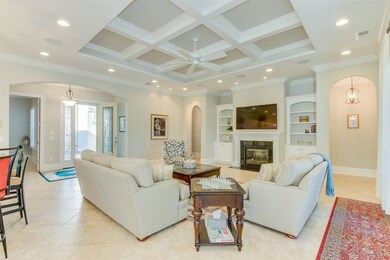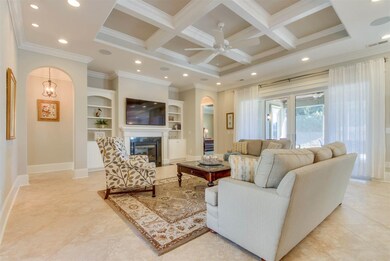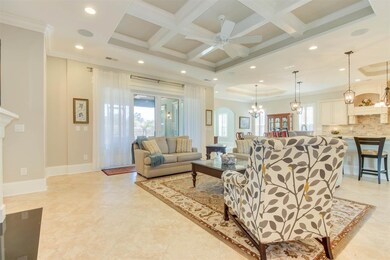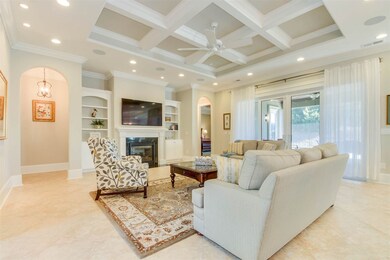
2206 Via Palma Dr North Myrtle Beach, SC 29582
Barefoot NeighborhoodHighlights
- On Golf Course
- Property fronts an intracoastal waterway
- Soaking Tub and Shower Combination in Primary Bathroom
- Ocean Drive Elementary School Rated A
- Sitting Area In Primary Bedroom
- Mediterranean Architecture
About This Home
As of December 2021CUSTOM BUILT - Absolutely Stunning Architecture in this Meticulously Maintained, Pristine and Move in Ready Home with ~ 3000 Heated Square Feet of Living Space! This home is located in one of Barefoot Resorts newest communities - Tuscan Sands! Enter your new home through a grand courtyard with landscaped beds and cobblestone pavers. Open the beautifully detailed glass front door to be swept away by the breathtaking spaciousness and Mediterranean style throughout! Your eyes will be drawn to the 11 foot coffered ceilings in the open concept family room and kitchen and the Beautiful tile floors throughout all living areas and the master suite! 4 bedrooms and 3 baths include a front bedroom which could also be an office or study, an oversized 2nd bedroom with ensuite bath, and a luxurious Master Suite with ample room for a sitting area that opens out to the screened porch. A Carolina room spans the back of the house on one side with windows overlooking the Greg Norman golf course adjacent to the ICW. Exclusive Dye Club Membership for Golf, Swim & Spa Privileges is Transferrable with Fee. Convenient to all Barefoot and North Myrtle have to offer!
Last Agent to Sell the Property
Sea Oats Real Estate License #82995 Listed on: 02/25/2018
Home Details
Home Type
- Single Family
Est. Annual Taxes
- $3,723
Year Built
- Built in 2016
Lot Details
- Property fronts an intracoastal waterway
- On Golf Course
- Fenced
HOA Fees
- $56 Monthly HOA Fees
Parking
- 2 Car Attached Garage
- Garage Door Opener
Home Design
- Mediterranean Architecture
- Slab Foundation
- Stucco
- Tile
Interior Spaces
- 2,950 Sq Ft Home
- Tray Ceiling
- Ceiling Fan
- Window Treatments
- Insulated Doors
- Entrance Foyer
- Family Room with Fireplace
- Formal Dining Room
- Den
- Screened Porch
- Pull Down Stairs to Attic
Kitchen
- Breakfast Bar
- Range with Range Hood
- Microwave
- Dishwasher
- Stainless Steel Appliances
- Kitchen Island
- Solid Surface Countertops
- Disposal
Bedrooms and Bathrooms
- 4 Bedrooms
- Sitting Area In Primary Bedroom
- Primary Bedroom on Main
- Split Bedroom Floorplan
- Linen Closet
- Walk-In Closet
- In-Law or Guest Suite
- Bathroom on Main Level
- 3 Full Bathrooms
- Single Vanity
- Dual Vanity Sinks in Primary Bathroom
- Soaking Tub and Shower Combination in Primary Bathroom
- Garden Bath
Laundry
- Laundry Room
- Washer and Dryer Hookup
Home Security
- Home Security System
- Storm Windows
- Storm Doors
- Fire and Smoke Detector
Outdoor Features
- Patio
Schools
- Riverside Elementary School
- North Myrtle Beach Middle School
- North Myrtle Beach High School
Utilities
- Central Heating and Cooling System
- Water Heater
Community Details
Overview
- Association fees include common maint/repair, manager, trash pickup
- The community has rules related to fencing, allowable golf cart usage in the community
- Intracoastal Waterway Community
Recreation
- Golf Course Community
Ownership History
Purchase Details
Home Financials for this Owner
Home Financials are based on the most recent Mortgage that was taken out on this home.Purchase Details
Home Financials for this Owner
Home Financials are based on the most recent Mortgage that was taken out on this home.Purchase Details
Home Financials for this Owner
Home Financials are based on the most recent Mortgage that was taken out on this home.Purchase Details
Home Financials for this Owner
Home Financials are based on the most recent Mortgage that was taken out on this home.Purchase Details
Purchase Details
Purchase Details
Purchase Details
Home Financials for this Owner
Home Financials are based on the most recent Mortgage that was taken out on this home.Similar Homes in the area
Home Values in the Area
Average Home Value in this Area
Purchase History
| Date | Type | Sale Price | Title Company |
|---|---|---|---|
| Warranty Deed | $845,000 | -- | |
| Warranty Deed | $540,000 | -- | |
| Warranty Deed | $539,900 | -- | |
| Warranty Deed | $490,000 | -- | |
| Quit Claim Deed | -- | -- | |
| Interfamily Deed Transfer | -- | -- | |
| Deed | $40,000 | -- | |
| Deed | $600,000 | None Available |
Mortgage History
| Date | Status | Loan Amount | Loan Type |
|---|---|---|---|
| Previous Owner | $432,000 | New Conventional | |
| Previous Owner | $539,900 | New Conventional | |
| Previous Owner | $108,000 | New Conventional | |
| Previous Owner | $1,800,000 | Construction | |
| Previous Owner | $540,000 | Purchase Money Mortgage |
Property History
| Date | Event | Price | Change | Sq Ft Price |
|---|---|---|---|---|
| 12/14/2021 12/14/21 | Sold | $845,000 | 0.0% | $281 / Sq Ft |
| 11/13/2021 11/13/21 | For Sale | $845,000 | +56.5% | $281 / Sq Ft |
| 12/10/2019 12/10/19 | Sold | $540,000 | -4.4% | $141 / Sq Ft |
| 10/31/2019 10/31/19 | Price Changed | $565,000 | -0.9% | $147 / Sq Ft |
| 09/17/2019 09/17/19 | Price Changed | $569,900 | -0.9% | $149 / Sq Ft |
| 08/21/2019 08/21/19 | For Sale | $574,900 | +6.5% | $150 / Sq Ft |
| 06/29/2018 06/29/18 | Sold | $539,900 | 0.0% | $183 / Sq Ft |
| 05/23/2018 05/23/18 | Price Changed | $539,900 | -1.8% | $183 / Sq Ft |
| 02/25/2018 02/25/18 | For Sale | $549,900 | +12.2% | $186 / Sq Ft |
| 04/13/2017 04/13/17 | Sold | $490,000 | -6.7% | $167 / Sq Ft |
| 03/28/2017 03/28/17 | Pending | -- | -- | -- |
| 01/17/2017 01/17/17 | For Sale | $525,000 | -- | $179 / Sq Ft |
Tax History Compared to Growth
Tax History
| Year | Tax Paid | Tax Assessment Tax Assessment Total Assessment is a certain percentage of the fair market value that is determined by local assessors to be the total taxable value of land and additions on the property. | Land | Improvement |
|---|---|---|---|---|
| 2024 | $3,723 | $21,569 | $3,469 | $18,100 |
| 2023 | $3,723 | $21,569 | $3,469 | $18,100 |
| 2021 | $11,528 | $21,569 | $3,469 | $18,100 |
| 2020 | $7,240 | $21,569 | $3,469 | $18,100 |
| 2019 | $2,110 | $21,569 | $3,469 | $18,100 |
| 2018 | $2,064 | $19,534 | $3,318 | $16,216 |
| 2017 | $0 | $19,534 | $3,318 | $16,216 |
| 2016 | $0 | $3,318 | $3,318 | $0 |
| 2015 | -- | $4,977 | $4,977 | $0 |
| 2014 | -- | $4,977 | $4,977 | $0 |
Agents Affiliated with this Home
-

Seller's Agent in 2021
Sara Boling
CENTURY 21 Boling & Associates
(843) 997-7126
3 in this area
217 Total Sales
-

Seller Co-Listing Agent in 2021
Meredith Kennedy
CENTURY 21 Boling & Associates
(919) 656-3528
7 in this area
81 Total Sales
-

Seller's Agent in 2019
Ralph Harvey
LISTWITHFREEDOM.COM
(855) 456-4945
1 in this area
11,027 Total Sales
-

Seller's Agent in 2018
Jane Daniel
Sea Oats Real Estate
(843) 855-2073
10 in this area
143 Total Sales
-

Buyer's Agent in 2018
Pattie Hinderer
Southern Living Realty, Inc.
(843) 685-8479
7 in this area
18 Total Sales
-

Seller's Agent in 2017
Harrison Rand
RE/MAX
(800) 729-0064
3 in this area
162 Total Sales
Map
Source: Coastal Carolinas Association of REALTORS®
MLS Number: 1803934
APN: 39004040049
- 2117 Mirabel Ct
- 2115 Mirabel Ct Unit Lot 95
- 2318 Via Palma Dr
- 5508 Via Verde Dr Unit Lot 45
- 1140 Waterway Ln
- 1150 Waterway Ln
- 2241 Waterview Dr Unit 512
- 2241 Waterview Dr Unit 514 Harbour Cove
- 2241 Waterview Dr Unit 224
- 2241 Waterview Dr Unit 227 Harbour Cove
- 2241 Waterview Dr Unit 437
- 2402 Via Palma Dr
- 5207 Double Eagle Way
- 5205 Double Eagle Way Unit 24
- 812 Waterview Dr
- 5202 Double Eagle Way Unit 38
- 5127 Double Eagle Way Unit 11
- 1100 Commons Blvd Unit 403
- 1100 Commons Blvd Unit 110
- 1100 Commons Blvd Unit 1005
