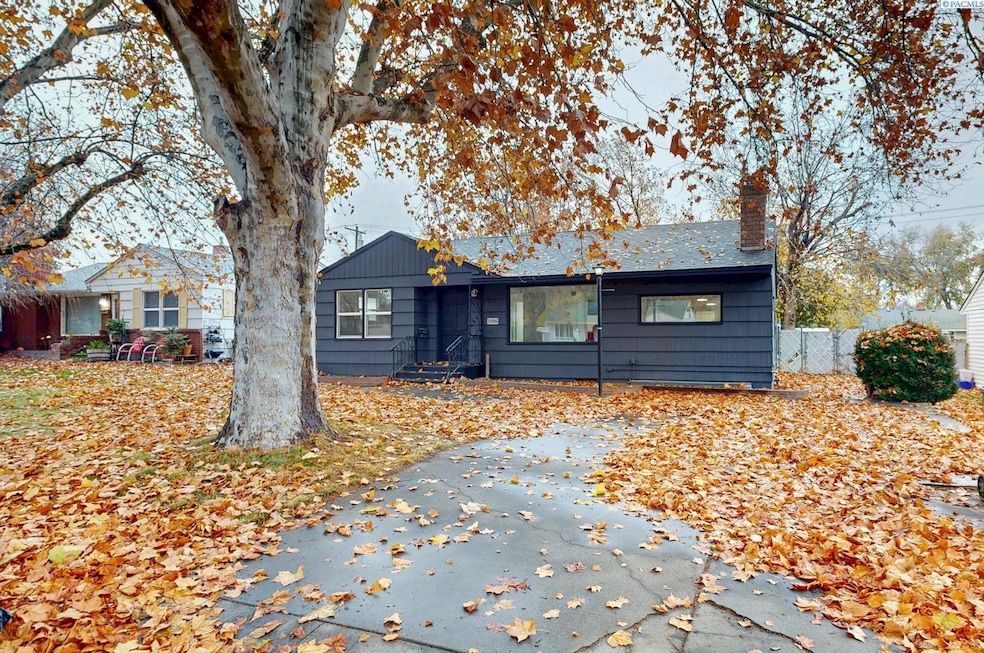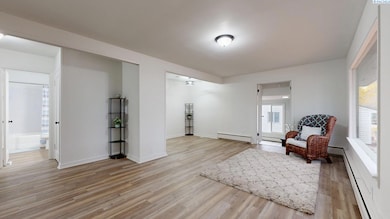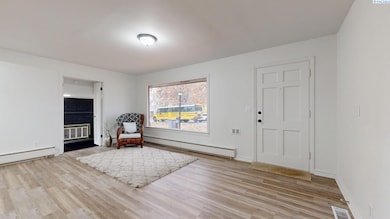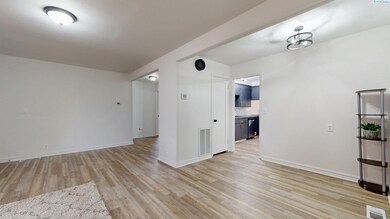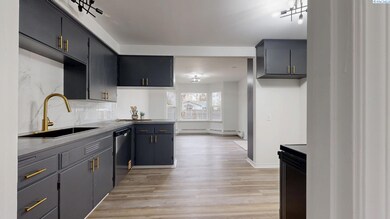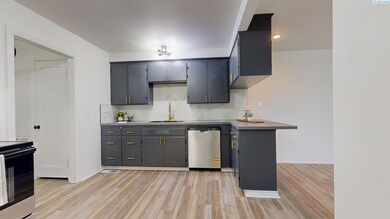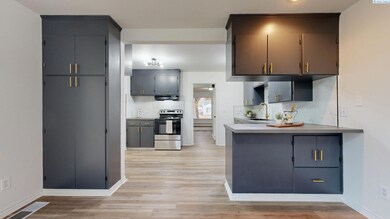2206 W 1st Ave Kennewick, WA 99336
Estimated payment $1,899/month
Highlights
- Very Popular Property
- Den
- Fireplace
- Main Floor Bedroom
- Formal Dining Room
- Utility Sink
About This Home
Welcome to this sweet and stylish Central Kennewick home! This 3 BR / 1 BA home has been completely updated and is full of personality. You’ll love the bright living room and all the spaces that bring character and extra storage. Just off the main space is a cozy den/flex room with a fireplace—perfect for movie nights, working from home, or your reading nook dreams. All-new flooring runs throughout: hard surface floors in the main areas for easy living, and soft carpet in the bedrooms to keep things cozy. The kitchen is a total standout with butcher block counters, stainless steel appliances, a full backsplash, pantry cabinet, and breakfast bar. A large dining space with bay windows and a slider out to the patio gives you options—from casual brunch to backyard dinners. Two bedrooms and a full bath are conveniently located on the main level, while the upper level makes a great third bedroom or flex space with bonus storage spaces. Outside, the fully-fenced backyard is dialed in: a separately fenced garden area with a shed, a private dog run, and mature shade trees. Updated and full of charm—this one is ready to enjoy!
Home Details
Home Type
- Single Family
Est. Annual Taxes
- $1,932
Year Built
- Built in 1948
Lot Details
- 6,970 Sq Ft Lot
- Dog Run
- Fenced
Parking
- Off-Street Parking
Home Design
- Concrete Foundation
- Composition Shingle Roof
Interior Spaces
- 1,461 Sq Ft Home
- 1.5-Story Property
- Fireplace
- Double Pane Windows
- Vinyl Clad Windows
- Bay Window
- French Doors
- Family Room
- Formal Dining Room
- Den
- Storage
- Laundry Room
- Crawl Space
Kitchen
- Breakfast Bar
- Oven or Range
- Dishwasher
- Utility Sink
Flooring
- Carpet
- Vinyl
Bedrooms and Bathrooms
- 3 Bedrooms
- Main Floor Bedroom
- 1 Full Bathroom
Outdoor Features
- Open Patio
- Shed
Utilities
- Central Air
- Heat Pump System
Map
Home Values in the Area
Average Home Value in this Area
Tax History
| Year | Tax Paid | Tax Assessment Tax Assessment Total Assessment is a certain percentage of the fair market value that is determined by local assessors to be the total taxable value of land and additions on the property. | Land | Improvement |
|---|---|---|---|---|
| 2024 | $1,929 | $277,460 | $70,000 | $207,460 |
| 2023 | $1,929 | $239,130 | $70,000 | $169,130 |
| 2022 | $1,927 | $195,280 | $70,000 | $125,280 |
| 2021 | $1,735 | $195,980 | $40,000 | $155,980 |
| 2020 | $1,706 | $170,910 | $25,000 | $145,910 |
| 2019 | $1,463 | $160,850 | $25,000 | $135,850 |
| 2018 | $1,594 | $140,730 | $25,000 | $115,730 |
| 2017 | $1,456 | $125,630 | $25,000 | $100,630 |
| 2016 | $1,535 | $125,630 | $25,000 | $100,630 |
| 2015 | $1,534 | $96,700 | $22,000 | $74,700 |
| 2014 | -- | $96,700 | $22,000 | $74,700 |
| 2013 | -- | $96,700 | $22,000 | $74,700 |
Property History
| Date | Event | Price | List to Sale | Price per Sq Ft |
|---|---|---|---|---|
| 11/18/2025 11/18/25 | For Sale | $329,900 | -- | $226 / Sq Ft |
Purchase History
| Date | Type | Sale Price | Title Company |
|---|---|---|---|
| Warranty Deed | $174,510 | First American Title | |
| Interfamily Deed Transfer | -- | None Available |
Source: Pacific Regional MLS
MLS Number: 288934
APN: 102892110003019
- 2205 W 1st Ave
- 99 N Waverly Place Unit E
- 119 N Waverly Place Unit D
- 200 N Waverly Place
- 2029 W 4th Ave
- 22 S Sharron St
- 103 N Buntin St
- 101 S Sharron St
- 102 S Rainier St
- 2207 W 6th Ave
- 508 S Zillah St
- 2521 W Entiat Ave
- 115 S Ely St
- 414 S Dennis St
- 214 S Quincy St
- 218 S Quincy St
- 217 S Quincy St
- 3527 W 6th Place
- 3583 W 6th Place
- 3541 W 6th Place
- 9 N Waverly Place
- 3030 W 4th Ave
- 3120 W 4th Ave
- 803 S Olympia St
- 3131 W Hood Ave
- 911 W Entiat Ave
- 1114 W 10th Ave
- 30 N Sheppard Place
- 589 S Quillan Place
- 1013 N Neel St
- 4302 W Hood Ave
- 445 N Volland St
- 803 S Washington St
- 318 N Arthur St
- 4711 W Metaline Ave
- 2331 W A St
- 2120 W A St
- 3714 W Nixon St
- 316 E 5th Ave
- 4112 W 24th Ave
