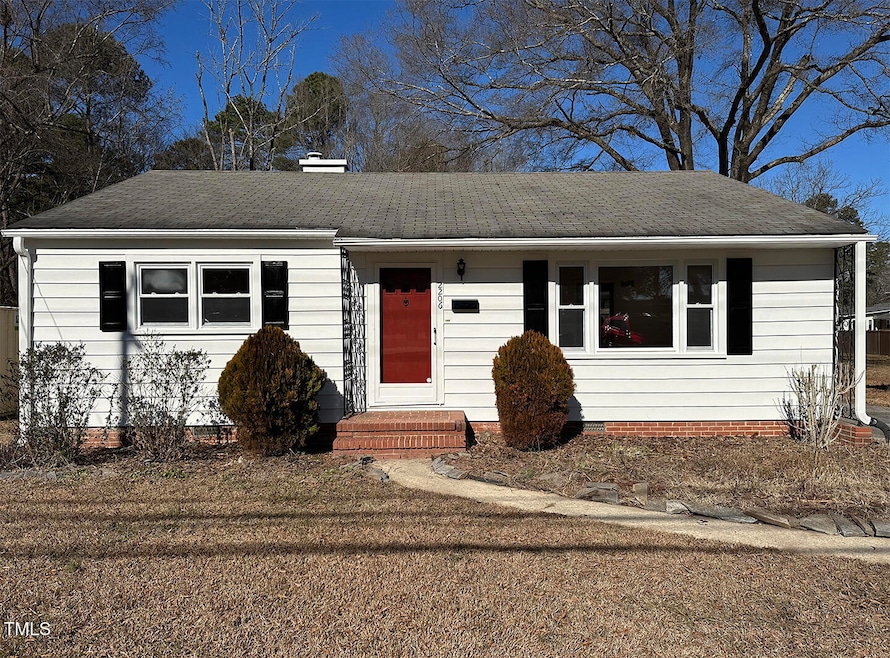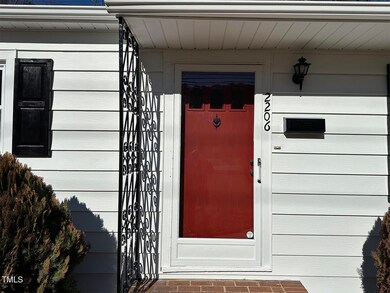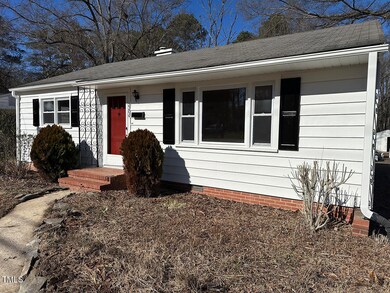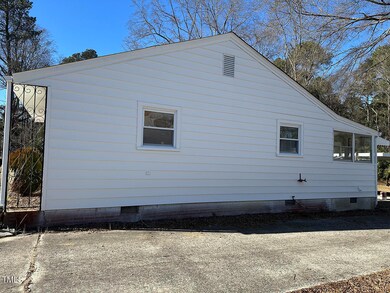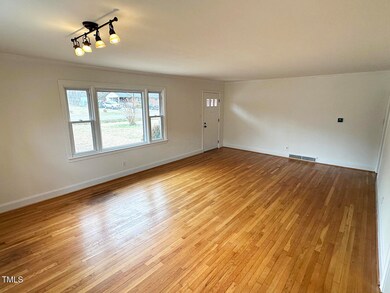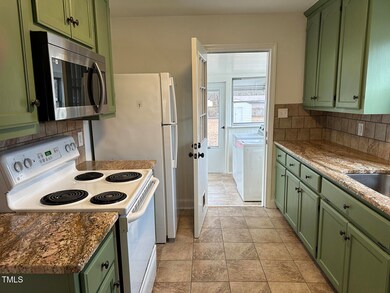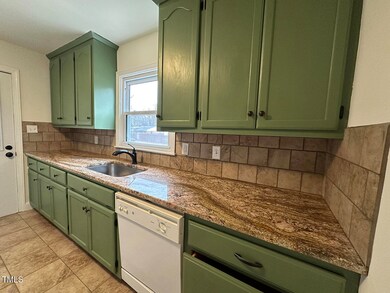
2206 W Carver St Durham, NC 27705
Duke Homestead NeighborhoodHighlights
- Ranch Style House
- Granite Countertops
- No HOA
- Wood Flooring
- Mud Room
- Laundry Room
About This Home
As of March 2025Discover this charming bungalow, offering unbeatable value in a coveted North Durham location! Nestled just 1 minute from the future Durham School of the Arts campus, 4 minutes from Duke Regional Hospital, and 7 minutes to the vibrant heart of downtown Durham, this home is ideally situated for convenience and community with no HOA.This 3-bedroom home features beautiful hardwood floors and tile throughout - no carpet or LVP! The open living area is filled with natural light, and the kitchen features stunning granite countertops that will inspire your inner chef. Enjoy the practicality of a dedicated mudroom with laundry and the peace of mind that comes with a tankless hot water - never run out of hot water!The spacious, level backyard is perfect for entertaining or relaxation and comes with a sizable storage shed for all your outdoor gear. The front yard offers a beautiful pollinator garden that brings seasonal color and charm.With fresh paint, all major appliances included, and a prime location, this home is ready for you to move in and start making memories. Don't miss your chance to make this gem your own!
Last Agent to Sell the Property
Umstead Realty, LLC License #258666 Listed on: 01/25/2025
Home Details
Home Type
- Single Family
Est. Annual Taxes
- $2,261
Year Built
- Built in 1955
Lot Details
- 0.3 Acre Lot
- Rectangular Lot
- Back and Front Yard
Home Design
- Ranch Style House
- Bungalow
- Permanent Foundation
- Shingle Roof
- Asphalt Roof
- Aluminum Siding
- Lead Paint Disclosure
Interior Spaces
- 1,092 Sq Ft Home
- Ceiling Fan
- Mud Room
- Combination Dining and Living Room
- Basement
- Crawl Space
- Pull Down Stairs to Attic
Kitchen
- Electric Oven
- Microwave
- Dishwasher
- Granite Countertops
Flooring
- Wood
- Ceramic Tile
Bedrooms and Bathrooms
- 3 Bedrooms
- 1 Full Bathroom
- Primary bathroom on main floor
Laundry
- Laundry Room
- Dryer
Parking
- 5 Parking Spaces
- 1 Detached Carport Space
- Private Driveway
- 3 Open Parking Spaces
Schools
- Hillandale Elementary School
- Carrington Middle School
- Riverside High School
Utilities
- Forced Air Heating and Cooling System
- Floor Furnace
- Heating System Uses Natural Gas
- Natural Gas Connected
- Tankless Water Heater
Community Details
- No Home Owners Association
- Dogwood Acres Subdivision
Listing and Financial Details
- Assessor Parcel Number 0823-33-7214
Ownership History
Purchase Details
Home Financials for this Owner
Home Financials are based on the most recent Mortgage that was taken out on this home.Purchase Details
Home Financials for this Owner
Home Financials are based on the most recent Mortgage that was taken out on this home.Purchase Details
Similar Homes in Durham, NC
Home Values in the Area
Average Home Value in this Area
Purchase History
| Date | Type | Sale Price | Title Company |
|---|---|---|---|
| Warranty Deed | $292,500 | None Listed On Document | |
| Warranty Deed | $292,500 | None Listed On Document | |
| Warranty Deed | $126,000 | None Available | |
| Trustee Deed | $75,000 | None Available |
Mortgage History
| Date | Status | Loan Amount | Loan Type |
|---|---|---|---|
| Open | $204,750 | New Conventional | |
| Closed | $204,750 | New Conventional | |
| Previous Owner | $100,000 | Credit Line Revolving | |
| Previous Owner | $122,220 | New Conventional | |
| Previous Owner | $15,000 | Unknown | |
| Previous Owner | $66,500 | Credit Line Revolving | |
| Previous Owner | $34,122 | Unknown | |
| Previous Owner | $71,000 | Credit Line Revolving |
Property History
| Date | Event | Price | Change | Sq Ft Price |
|---|---|---|---|---|
| 03/13/2025 03/13/25 | Sold | $292,500 | -2.2% | $268 / Sq Ft |
| 02/06/2025 02/06/25 | Pending | -- | -- | -- |
| 01/30/2025 01/30/25 | Price Changed | $299,000 | -6.3% | $274 / Sq Ft |
| 01/25/2025 01/25/25 | For Sale | $319,000 | -- | $292 / Sq Ft |
Tax History Compared to Growth
Tax History
| Year | Tax Paid | Tax Assessment Tax Assessment Total Assessment is a certain percentage of the fair market value that is determined by local assessors to be the total taxable value of land and additions on the property. | Land | Improvement |
|---|---|---|---|---|
| 2024 | $2,261 | $162,112 | $35,860 | $126,252 |
| 2023 | $2,124 | $162,112 | $35,860 | $126,252 |
| 2022 | $2,075 | $162,112 | $35,860 | $126,252 |
| 2021 | $2,065 | $162,112 | $35,860 | $126,252 |
| 2020 | $2,017 | $162,112 | $35,860 | $126,252 |
| 2019 | $2,017 | $162,112 | $35,860 | $126,252 |
| 2018 | $1,621 | $119,507 | $29,340 | $90,167 |
| 2017 | $1,609 | $119,507 | $29,340 | $90,167 |
| 2016 | $1,555 | $119,507 | $29,340 | $90,167 |
| 2015 | $1,342 | $96,957 | $23,156 | $73,801 |
| 2014 | $1,342 | $96,957 | $23,156 | $73,801 |
Agents Affiliated with this Home
-
D
Seller's Agent in 2025
Diogenes Ruiz
Umstead Realty, LLC
-
J
Buyer's Agent in 2025
Jennifer Decourcy
Choice Residential Real Estate
Map
Source: Doorify MLS
MLS Number: 10072795
APN: 126152
- 2506 Richwood Rd
- 212 Pinewood Dr
- 2603 Fairlawn Rd
- 2616 Kirk Rd
- 2012 Stadium Dr
- 2704 Shaftsbury St
- 7 Misty Creek Ct
- 4 Galaxy Ct
- 1924 Strebor St
- 711 W Carver St
- 3300 Shaftsbury St
- 2715a Cammie St
- 2900 Cammie St
- 3009 Omah St
- 2710 Broad St
- 2705 Ramblegate Ln
- 3300 Alabama Ave
- 3646 Crystal Ct
- 2803 Fawn Ave
- 1815 Chandellay Dr
