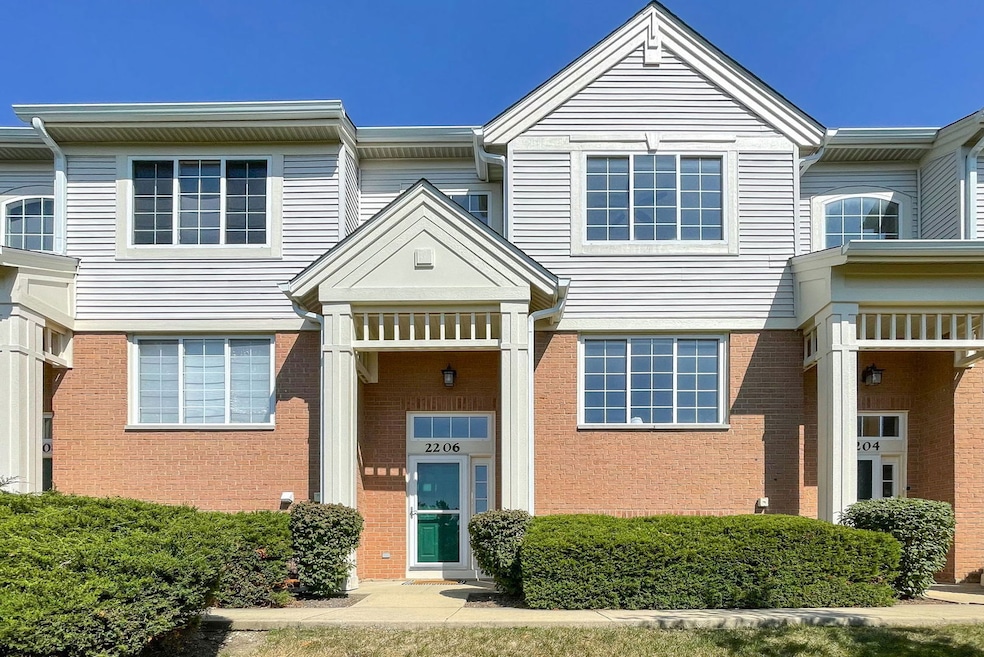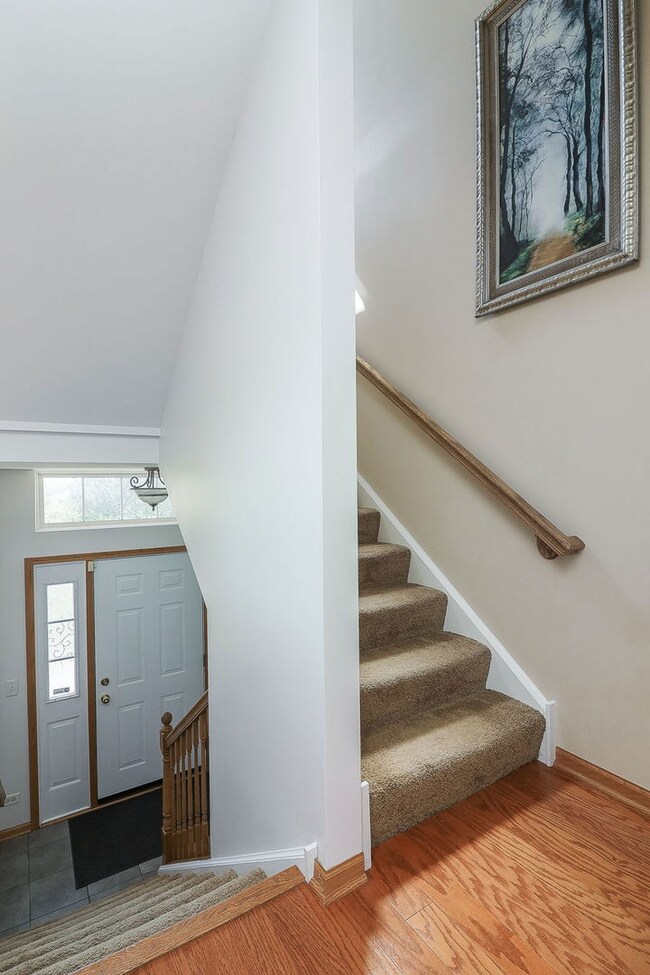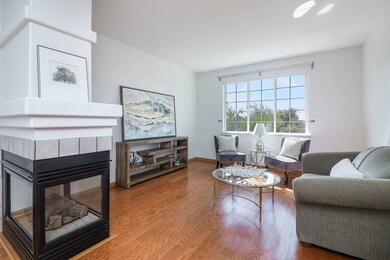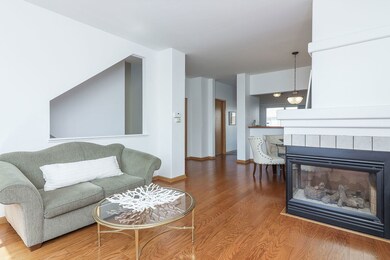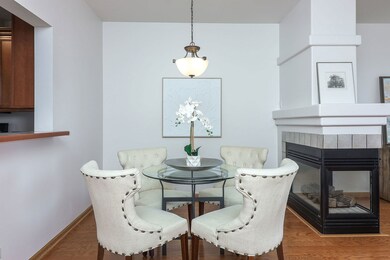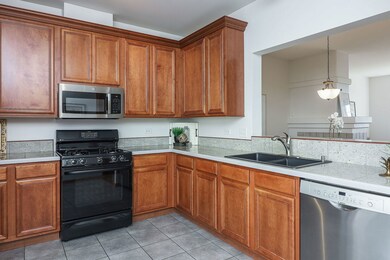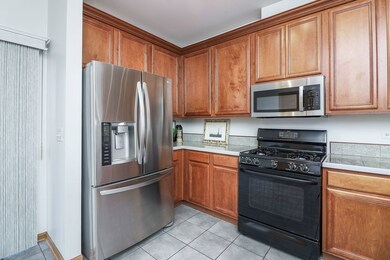
2206 W Concord Ln Addison, IL 60101
Highlights
- Waterfront
- Landscaped Professionally
- Vaulted Ceiling
- Glenbard East High School Rated A
- Wetlands Adjacent
- Wood Flooring
About This Home
As of October 2024SPACIOUS 3 STORY HOME IN BEAUTIFUL BELLA OAKS SUB-DIVISION WITH 2 LARGE BEDROOMS AND 2 1/2 BATHS, FINISHED BASEMENT AND 2 GAR GARAGE WITH PRIVATE ENTRANCE. SUPER CLEAN HOME WITH GREAT OPEN FLOORPLAN, HARDWOOD FLOORING AND SLIDING PATIO DOORS THAT OPENS TO YOUR OUTDOOR DECK. CONNECTING EAT IN TABLE SPACE AND SEPRATE FORMAL DINNING AREA AND LARGE FAMILYROOM WITH A COZY FIREPLACE. AN EXPANSIVE MASTER BEDROOM WITH VAULTED CEILINGS AND PRIVATE ENSUITE, ANOTHER LARGE BEDROOM, ALSO WITH IT'S OWN ENSUITE. A FINISHED BASEMENT CAN BE ANOTHER FAMILY ROOM/GAME ROOM, ADDITIONAL BEDROOM, OFFICE OR ANYTHING YOU CAN DREAM. HOME HAS TONS & TONS OF STORAGE, SURROUNDED BY BEAUTIFUL EAST BRANCH DUPAGE RIVER. ASSESSMENTS INCLUDE: EXTERIOR MAINTENANCE, LAWN CARE, SNOW REMOVAL... ALL THIS IN THE PERFECT ADDISON LOCATION: CLOSE TO TOWN, SHOPPING, RESTAURANTS, ENTERTAINMENT, SCHOOLS, PARKS, DOG PARK, EXPRESSWAYS & TRANSPORTATION AND CLOSE TO O'HARE AIRPORT. WOW, WOW, WOW! HURRY, CALL TO SCHEDULE A SHOWING TODAY!
Last Agent to Sell the Property
Keller Williams Premiere Properties License #475133162 Listed on: 09/18/2024

Townhouse Details
Home Type
- Townhome
Est. Annual Taxes
- $7,136
Year Built
- Built in 2002
Lot Details
- Waterfront
- Wetlands Adjacent
- Landscaped Professionally
HOA Fees
- $213 Monthly HOA Fees
Parking
- 2 Car Attached Garage
- Garage Transmitter
- Garage Door Opener
- Driveway
- Parking Included in Price
Home Design
- Brick Exterior Construction
- Asphalt Roof
- Concrete Perimeter Foundation
Interior Spaces
- 1,804 Sq Ft Home
- 2-Story Property
- Vaulted Ceiling
- Ceiling Fan
- Double Sided Fireplace
- Fireplace With Gas Starter
- Family Room with Fireplace
- Combination Dining and Living Room
- Finished Basement
- English Basement
Kitchen
- Range
- Dishwasher
- Disposal
Flooring
- Wood
- Carpet
- Ceramic Tile
Bedrooms and Bathrooms
- 2 Bedrooms
- 2 Potential Bedrooms
- Walk-In Closet
Laundry
- Laundry Room
- Dryer
- Washer
Home Security
Outdoor Features
- Balcony
Schools
- Black Hawk Elementary School
- Marquardt Middle School
- Glenbard North High School
Utilities
- Forced Air Heating and Cooling System
- Heating System Uses Natural Gas
- Lake Michigan Water
- Cable TV Available
Listing and Financial Details
- Homeowner Tax Exemptions
Community Details
Overview
- Association fees include insurance, exterior maintenance, lawn care, snow removal
- 6 Units
- Association Phone (630) 985-2500
- Bella Oaks Subdivision, Hanbury Floorplan
- Property managed by MC Property Management
Amenities
- Common Area
Pet Policy
- Dogs and Cats Allowed
Security
- Resident Manager or Management On Site
- Storm Screens
Ownership History
Purchase Details
Home Financials for this Owner
Home Financials are based on the most recent Mortgage that was taken out on this home.Purchase Details
Home Financials for this Owner
Home Financials are based on the most recent Mortgage that was taken out on this home.Purchase Details
Home Financials for this Owner
Home Financials are based on the most recent Mortgage that was taken out on this home.Purchase Details
Home Financials for this Owner
Home Financials are based on the most recent Mortgage that was taken out on this home.Purchase Details
Home Financials for this Owner
Home Financials are based on the most recent Mortgage that was taken out on this home.Similar Homes in Addison, IL
Home Values in the Area
Average Home Value in this Area
Purchase History
| Date | Type | Sale Price | Title Company |
|---|---|---|---|
| Warranty Deed | $330,000 | Chicago Title | |
| Warranty Deed | $200,000 | Stewart Title | |
| Warranty Deed | $169,000 | None Available | |
| Warranty Deed | $276,000 | First American Title Ins Co | |
| Special Warranty Deed | $234,500 | Ticor Title Insurance Co |
Mortgage History
| Date | Status | Loan Amount | Loan Type |
|---|---|---|---|
| Open | $280,000 | New Conventional | |
| Previous Owner | $130,500 | New Conventional | |
| Previous Owner | $150,000 | New Conventional | |
| Previous Owner | $165,938 | FHA | |
| Previous Owner | $185,000 | Unknown | |
| Previous Owner | $190,000 | Purchase Money Mortgage | |
| Previous Owner | $98,000 | Credit Line Revolving | |
| Previous Owner | $187,520 | No Value Available |
Property History
| Date | Event | Price | Change | Sq Ft Price |
|---|---|---|---|---|
| 10/30/2024 10/30/24 | Sold | $330,000 | -2.9% | $183 / Sq Ft |
| 09/28/2024 09/28/24 | Pending | -- | -- | -- |
| 09/18/2024 09/18/24 | For Sale | $340,000 | +70.0% | $188 / Sq Ft |
| 07/11/2016 07/11/16 | Sold | $200,000 | 0.0% | $111 / Sq Ft |
| 05/19/2016 05/19/16 | Pending | -- | -- | -- |
| 05/11/2016 05/11/16 | For Sale | $200,000 | +18.3% | $111 / Sq Ft |
| 03/11/2013 03/11/13 | Sold | $169,000 | -3.4% | $94 / Sq Ft |
| 11/19/2012 11/19/12 | Pending | -- | -- | -- |
| 11/13/2012 11/13/12 | Price Changed | $174,900 | -2.8% | $97 / Sq Ft |
| 10/28/2012 10/28/12 | Price Changed | $179,900 | -2.5% | $100 / Sq Ft |
| 10/03/2012 10/03/12 | Price Changed | $184,500 | -0.2% | $102 / Sq Ft |
| 07/24/2012 07/24/12 | Price Changed | $184,900 | -2.6% | $102 / Sq Ft |
| 05/31/2012 05/31/12 | Price Changed | $189,900 | 0.0% | $105 / Sq Ft |
| 05/31/2012 05/31/12 | For Sale | $189,900 | +12.4% | $105 / Sq Ft |
| 05/02/2012 05/02/12 | Pending | -- | -- | -- |
| 05/01/2012 05/01/12 | Off Market | $169,000 | -- | -- |
| 04/17/2012 04/17/12 | Price Changed | $178,900 | -0.6% | $99 / Sq Ft |
| 03/15/2012 03/15/12 | Price Changed | $179,900 | -2.7% | $100 / Sq Ft |
| 02/13/2012 02/13/12 | Price Changed | $184,900 | -0.5% | $102 / Sq Ft |
| 01/19/2012 01/19/12 | Price Changed | $185,900 | -2.1% | $103 / Sq Ft |
| 12/19/2011 12/19/11 | Price Changed | $189,900 | -2.6% | $105 / Sq Ft |
| 10/19/2011 10/19/11 | Price Changed | $194,900 | -2.1% | $108 / Sq Ft |
| 08/25/2011 08/25/11 | For Sale | $199,000 | -- | $110 / Sq Ft |
Tax History Compared to Growth
Tax History
| Year | Tax Paid | Tax Assessment Tax Assessment Total Assessment is a certain percentage of the fair market value that is determined by local assessors to be the total taxable value of land and additions on the property. | Land | Improvement |
|---|---|---|---|---|
| 2023 | $7,136 | $80,120 | $18,250 | $61,870 |
| 2022 | $7,593 | $78,930 | $17,470 | $61,460 |
| 2021 | $7,398 | $74,990 | $16,600 | $58,390 |
| 2020 | $7,020 | $73,160 | $16,190 | $56,970 |
| 2019 | $6,346 | $66,670 | $15,560 | $51,110 |
| 2018 | $7,160 | $69,090 | $14,780 | $54,310 |
| 2017 | $6,786 | $64,040 | $13,700 | $50,340 |
| 2016 | $6,469 | $59,270 | $12,680 | $46,590 |
| 2015 | $6,330 | $55,310 | $11,830 | $43,480 |
| 2014 | $6,123 | $53,440 | $11,830 | $41,610 |
| 2013 | $6,174 | $55,260 | $12,230 | $43,030 |
Agents Affiliated with this Home
-

Seller's Agent in 2024
Rod Rivera
Keller Williams Premiere Properties
(630) 207-1200
6 in this area
153 Total Sales
-

Buyer's Agent in 2024
Justin Ashton
Century 21 Gust Realty
(630) 217-5463
1 in this area
16 Total Sales
-
M
Seller's Agent in 2016
Michael Pittman
Compass
-

Buyer's Agent in 2016
William Farrell
RE/MAX Suburban
(847) 845-4938
138 Total Sales
-

Seller's Agent in 2013
Jack Michalkiewicz
Coldwell Banker Realty
(708) 983-3119
1 in this area
119 Total Sales
-

Buyer's Agent in 2013
John Garry
Keller Williams Premiere Properties
(630) 240-8085
3 in this area
213 Total Sales
Map
Source: Midwest Real Estate Data (MRED)
MLS Number: 12154926
APN: 02-25-309-021
- 21W724 Park Ave
- 21 Belden Ave
- 743 E Fullerton Ave Unit 103
- 706 Marilyn Ave Unit 206
- 1990 Astor Ln
- 1980 Astor Ln
- Lots 3 & 4 Helen St
- 680 Marilyn Ave Unit 201
- 659 E Fullerton Ave Unit 201
- 670 Marilyn Ave Unit 103
- 703 E Fullerton Ave Unit 1110
- 670 Marilyn Ave Unit 203
- LOT 1 Armitage Ave
- 8 VACANT LOTS Armitage Ave
- 1645 Larry Ln
- 1801 W Army Trail Rd
- 1533 Larry Ln
- 1461 Glen Ellyn Rd
- 540 E Altgeld Ave
- 21W581 North Ave Unit 30
