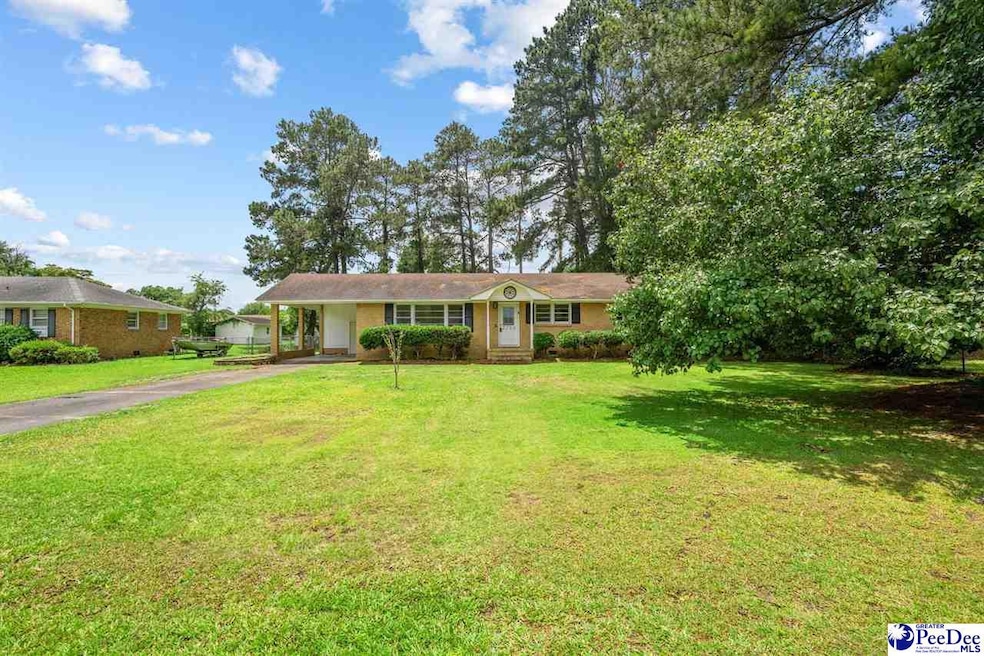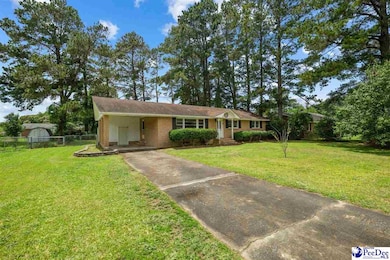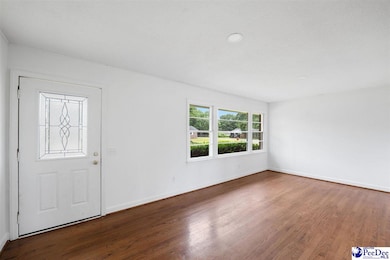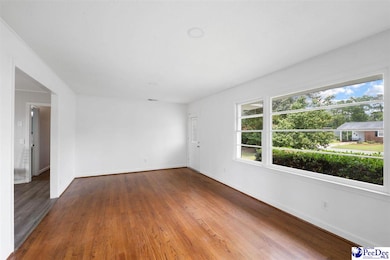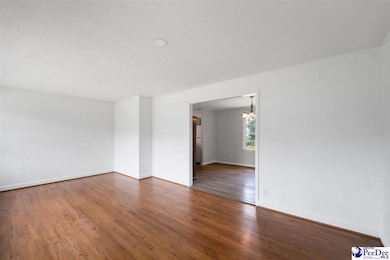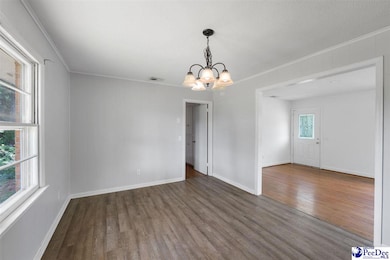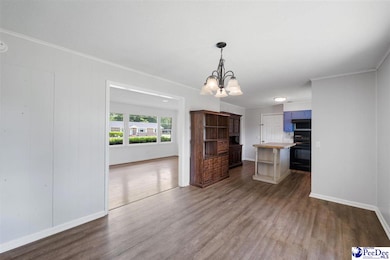
2206 W Piccadilly Dr Florence, SC 29501
Estimated payment $993/month
Highlights
- Wood Flooring
- Attic
- Laundry Room
- Royall Elementary School Rated A-
- Solid Surface Countertops
- Kitchen Island
About This Home
Welcome home to 2206 W. Piccadilly Dr. This charming 3 bedroom, 1.5 bathroom home is ready for a new homeowner. Situated on a fenced .30 acre lot located near everything Florence has to offer. Step into a bright, spacious living room that has been recently painted with beautiful hardwood floors. The kitchen has beautiful granite countertops, a moveable work island and large eat in dining area. Each bedroom has fresh paint and hardwood floors. The laundry room has extra space for storage. Summer days were made for the generous back yard. Grilling, playing and entertaining is going to be convenient. Enjoy the close proximity to schools, shopping, dining and hospitals.
Home Details
Home Type
- Single Family
Est. Annual Taxes
- $841
Year Built
- Built in 1965
Lot Details
- 0.32 Acre Lot
- Fenced
Parking
- Carport
Home Design
- Brick Exterior Construction
- Architectural Shingle Roof
Interior Spaces
- 1,270 Sq Ft Home
- 1-Story Property
- Crawl Space
- Attic
Kitchen
- Range
- Dishwasher
- Kitchen Island
- Solid Surface Countertops
Flooring
- Wood
- Tile
- Luxury Vinyl Plank Tile
Bedrooms and Bathrooms
- 3 Bedrooms
- Shower Only
Laundry
- Laundry Room
- Washer and Dryer Hookup
Outdoor Features
- Outdoor Storage
Schools
- Royall Elementary School
- Sneed Middle School
- West Florence High School
Utilities
- Central Heating and Cooling System
- Septic Tank
Community Details
- Mayfair Subdivision
Listing and Financial Details
- Assessor Parcel Number 9002107014
Map
Home Values in the Area
Average Home Value in this Area
Tax History
| Year | Tax Paid | Tax Assessment Tax Assessment Total Assessment is a certain percentage of the fair market value that is determined by local assessors to be the total taxable value of land and additions on the property. | Land | Improvement |
|---|---|---|---|---|
| 2024 | $691 | $6,620 | $756 | $5,864 |
| 2023 | $685 | $6,553 | $756 | $5,797 |
| 2022 | $3,469 | $6,553 | $756 | $5,797 |
| 2021 | $199 | $3,540 | $0 | $0 |
| 2020 | $279 | $3,540 | $0 | $0 |
| 2019 | $490 | $3,541 | $756 | $2,785 |
| 2018 | $465 | $3,540 | $0 | $0 |
| 2017 | $419 | $3,540 | $0 | $0 |
| 2016 | $142 | $3,540 | $0 | $0 |
| 2015 | $161 | $3,540 | $0 | $0 |
| 2014 | $128 | $3,541 | $756 | $2,785 |
Property History
| Date | Event | Price | List to Sale | Price per Sq Ft | Prior Sale |
|---|---|---|---|---|---|
| 09/20/2025 09/20/25 | Price Changed | $174,900 | -1.7% | $138 / Sq Ft | |
| 07/18/2025 07/18/25 | Price Changed | $177,900 | -1.1% | $140 / Sq Ft | |
| 06/05/2025 06/05/25 | For Sale | $179,900 | +9.0% | $142 / Sq Ft | |
| 10/01/2021 10/01/21 | Sold | $165,000 | +3.1% | $130 / Sq Ft | View Prior Sale |
| 08/27/2021 08/27/21 | Price Changed | $159,999 | -8.0% | $126 / Sq Ft | |
| 08/26/2021 08/26/21 | For Sale | $173,999 | -- | $137 / Sq Ft |
Purchase History
| Date | Type | Sale Price | Title Company |
|---|---|---|---|
| Warranty Deed | $165,000 | None Available | |
| Deed | $75,000 | None Available | |
| Deed | $75,000 | None Listed On Document | |
| Deed | -- | None Available | |
| Deed Of Distribution | -- | -- |
Mortgage History
| Date | Status | Loan Amount | Loan Type |
|---|---|---|---|
| Open | $140,250 | New Conventional |
About the Listing Agent

Growing up in South Carolina has been exceptional, but Catherine has enjoyed calling Florence her home for over 10 years. She and Matt, her wonderful and supportive husband, have been married for over 20 years. They have a son, a daughter and a Labradoodle named Bear. Catherine’s son, Austin, is a Realtor® on her team, and they greatly enjoy serving in their community and helping people meet their goal of homeownership together.
Catherine’s passion is to provide you with the
Catherine's Other Listings
Source: Pee Dee REALTOR® Association
MLS Number: 20252153
APN: 90021-07-014
- 1506 Sandy Ln
- 2051 2nd Loop Rd
- 700 S Cashua Dr
- 2505 2nd Loop Rd
- 2317 Lampley Way
- 1849 Sloane Ln
- 2525 3rd Loop Rd
- 917 S Cashua Dr
- 2338 W McCown Dr
- 2303 W McCown Dr
- 600 Ridgewood Dr
- 541 Fairway Dr
- 500 Woodland Dr
- 1822 Wax Myrtle Dr
- 1719 Furman Dr
- 0 State Road S-21-869
- 0 S Cashua Dr
- 1914 Deerwood Place
- 1521 2nd Loop Rd
- 1779 S Saint Anthony Ave
- 1100 C3 S Mayfair Terrace
- 1300 Valparaiso Dr
- 403 S Thomas Rd
- 2815 Kinloch Ct
- 2109 Hart Rd
- 2305 W Palmetto St
- 918 Sherwood Dr
- 930 Brunwood Dr
- 1347 Jefferson Dr
- 838 S Parker Dr
- 200 Bentree
- 1030 Cheraw Dr
- 1400 Cherokee Rd
- 2833 Jubilee Dr
- 2846b Jubilee Dr
- 2801 Danny Rd
- 1712 Hazel Dr
- 1126 Courtland Ave
- 2887a Jubilee Dr
- 1302 Twleve Oaks Ln
