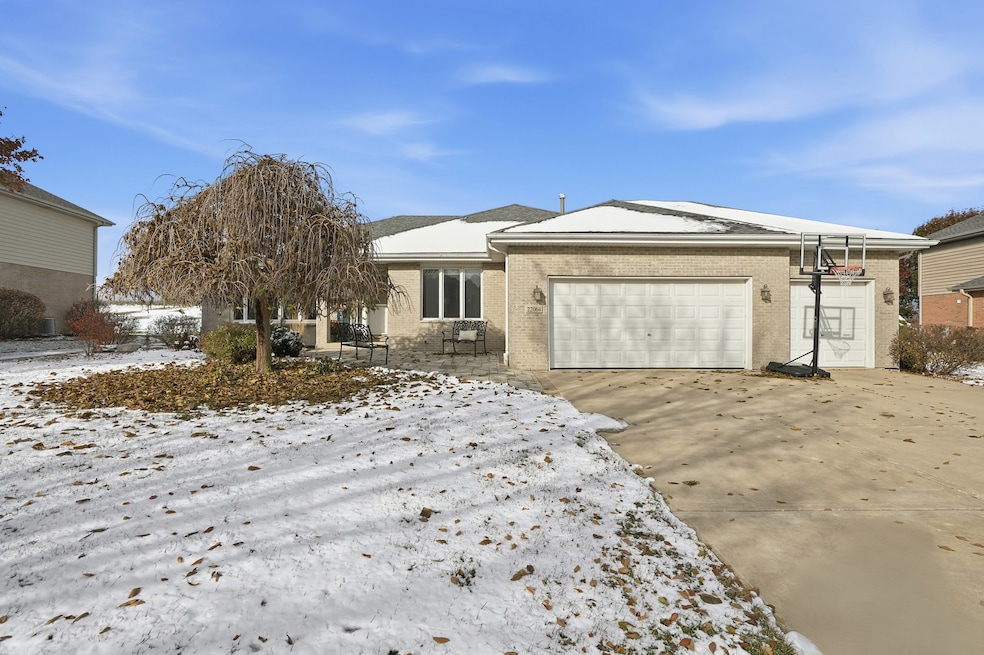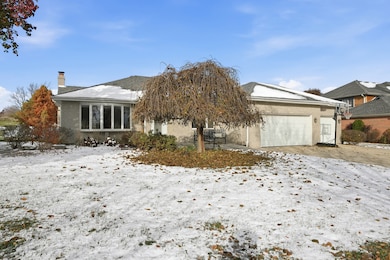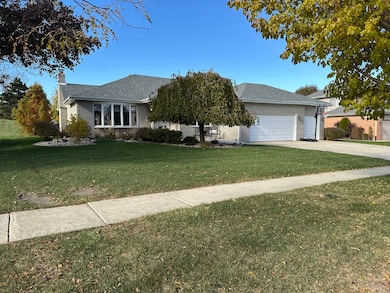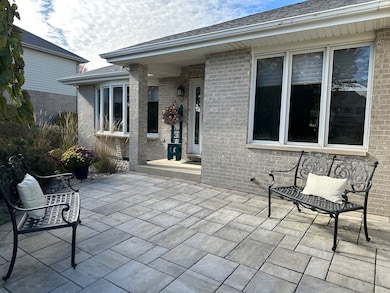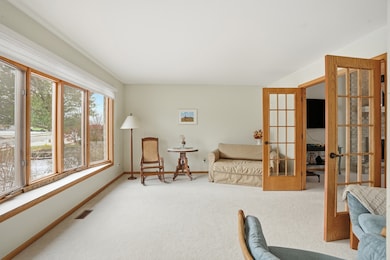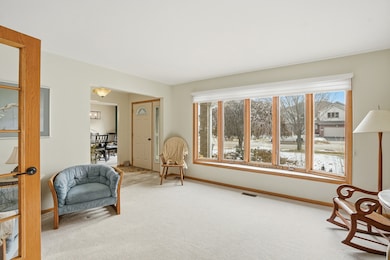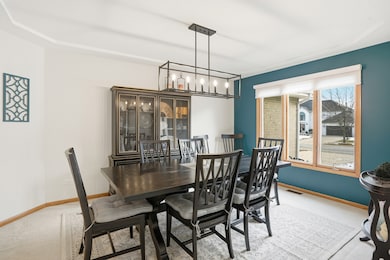22064 Pembrook Dr Frankfort, IL 60423
Estimated payment $3,672/month
Highlights
- Popular Property
- 1 Fireplace
- Living Room
- Chelsea Intermediate School Rated A
- Soaking Tub
- Laundry Room
About This Home
Spacious 3-step ranch on one of the largest lots in the Heritage Knolls neighborhood! Located within the 157C district with easy access to downtown Frankfort. Features 3 bedrooms, 2.5 baths, a bright main level, and an expansive full basement with sub basement. All the major updates have been done, new roof (full tear off 2017), furnace (2017), A/C (2016), and water heater (2018). The updates extend to the living spaces as well! Additional improvements within the past 5 years include full bath and half bath updates, landscaping with paver patio expansion featuring an outdoor natural gas grill connected to the gas line, and upgraded fixtures throughout. The main bedroom features a walk-in closet and a jacuzzi tub. Home offers vaulted family room with gas insert fireplace, kitchen with stainless steel appliances, floor plan with ease of flow between living spaces, basement and sub-basement. Convenient location near parks, trails, dining, and shopping.
Listing Agent
Real People Realty Brokerage Phone: (708) 819-1141 License #475192314 Listed on: 11/13/2025

Home Details
Home Type
- Single Family
Est. Annual Taxes
- $11,804
Year Built
- Built in 2000
Lot Details
- 0.53 Acre Lot
- Lot Dimensions are 87 x 214 x 122 x 263
Parking
- 3 Car Garage
Home Design
- Step Ranch
- Brick Exterior Construction
Interior Spaces
- 2,260 Sq Ft Home
- 1.5-Story Property
- 1 Fireplace
- Family Room
- Living Room
- Dining Room
- Basement Fills Entire Space Under The House
- Laundry Room
Bedrooms and Bathrooms
- 3 Bedrooms
- 3 Potential Bedrooms
- Soaking Tub
Schools
- Grand Prairie Elementary School
- Hickory Creek Middle School
- Lincoln-Way East High School
Utilities
- Central Air
- Heating System Uses Natural Gas
- Shared Well
Community Details
- Rachel Mckay Association
- Heritage Knolls Subdivision
- Property managed by Heritage Knolls
Map
Home Values in the Area
Average Home Value in this Area
Tax History
| Year | Tax Paid | Tax Assessment Tax Assessment Total Assessment is a certain percentage of the fair market value that is determined by local assessors to be the total taxable value of land and additions on the property. | Land | Improvement |
|---|---|---|---|---|
| 2024 | $11,804 | $156,979 | $42,897 | $114,082 |
| 2023 | $11,804 | $140,197 | $38,311 | $101,886 |
| 2022 | $10,328 | $127,696 | $34,895 | $92,801 |
| 2021 | $9,738 | $119,465 | $32,646 | $86,819 |
| 2020 | $9,496 | $116,098 | $31,726 | $84,372 |
| 2019 | $9,190 | $112,991 | $30,877 | $82,114 |
| 2018 | $9,026 | $109,742 | $29,989 | $79,753 |
| 2017 | $9,019 | $107,180 | $29,289 | $77,891 |
| 2016 | $8,807 | $103,506 | $28,285 | $75,221 |
| 2015 | $8,318 | $99,861 | $27,289 | $72,572 |
| 2014 | $8,318 | $96,243 | $27,099 | $69,144 |
| 2013 | $8,318 | $97,491 | $27,450 | $70,041 |
Property History
| Date | Event | Price | List to Sale | Price per Sq Ft | Prior Sale |
|---|---|---|---|---|---|
| 11/13/2025 11/13/25 | For Sale | $510,000 | +71.4% | $226 / Sq Ft | |
| 10/03/2014 10/03/14 | Sold | $297,500 | -0.8% | $132 / Sq Ft | View Prior Sale |
| 08/06/2014 08/06/14 | Pending | -- | -- | -- | |
| 07/28/2014 07/28/14 | Price Changed | $299,808 | -6.3% | $133 / Sq Ft | |
| 06/26/2014 06/26/14 | For Sale | $319,808 | -- | $142 / Sq Ft |
Purchase History
| Date | Type | Sale Price | Title Company |
|---|---|---|---|
| Deed | $297,500 | Old Republic National Title | |
| Interfamily Deed Transfer | -- | None Available | |
| Deed | $263,500 | Chicago Title Insurance Co |
Mortgage History
| Date | Status | Loan Amount | Loan Type |
|---|---|---|---|
| Open | $267,750 | New Conventional | |
| Previous Owner | $150,000 | No Value Available |
Source: Midwest Real Estate Data (MRED)
MLS Number: 12512119
APN: 19-09-29-303-038
- 10850 W Laraway Rd
- 10785 Ashford Ave
- 22151 Clove Dr
- 22125 Jasmine Dr
- 10993 Pioneer Trail
- 11453 Falls View Way
- 10652 Lexington Ct
- 11668 Misty Creek Ln
- The Aster Plan at Misty Creek
- The Soho Plan at Misty Creek
- 21409 Foxtail Dr
- 21647 S Owens Rd
- 22018 Mary Dr
- 22728 S Butler Ln
- 22727 S Butler Ln
- 21696 Cappel Ln
- 11886 Alana Ln
- 10724 W Gateway Dr
- 21629 Kent Ct
- 21334 Sage Brush Ln
- 1672 Glenbrooke Ln
- 19315 Union St
- 20235 S Rosewood Ct
- 8049 W Norwood Dr
- 208 N Prairie Rd
- 20656 S Acorn Ridge Dr
- 7724 W Douglas Ct Unit 1-3
- 7749 W Harbor Ct
- 18132 Lake Shore Dr
- 600 Crescenzo Ct Unit B
- 1023 Shagbark Ct Unit 1D
- 17727 Mayher Dr
- 18160 Goesel Dr
- 10416 Santa Cruz Ln
- 69 Olympus Dr
- 6213 Beaver Dam Rd Unit ID1285022P
- 623 Quail Run Rd Unit ID1285027P
- 753 Willow Rd
- 19 Apollo Ct
- 6113 Spring Ln
