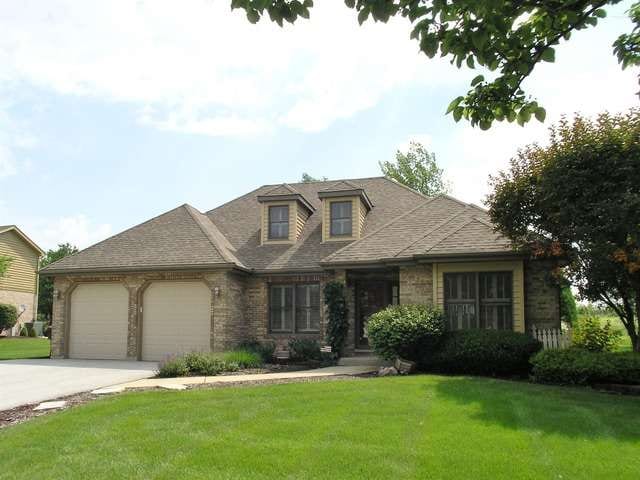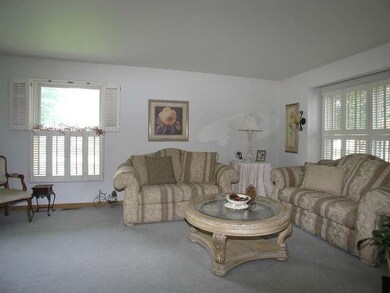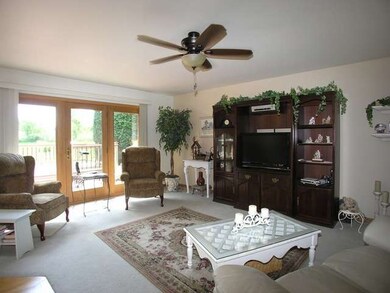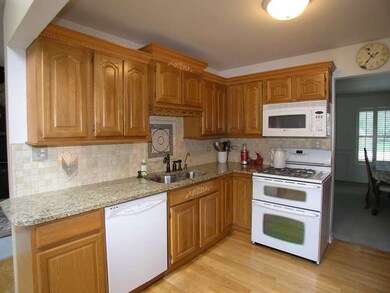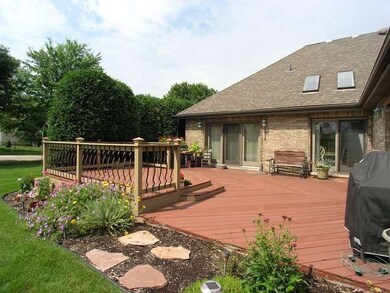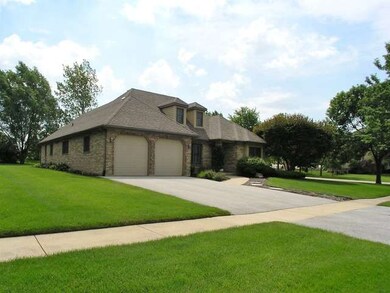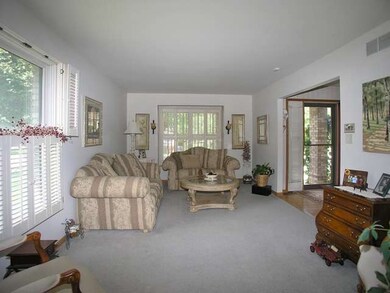
22067 Princeton Cir Frankfort, IL 60423
Highlights
- Landscaped Professionally
- Deck
- Vaulted Ceiling
- Chelsea Intermediate School Rated A
- Recreation Room
- Wood Flooring
About This Home
As of December 2014Custom home in Heritage Knolls! Formal LR & DR. FR w/French door access out to deck. Kitchen w/granite counters, oak cabinets & Dinette w/vaulted ceiling. Main floor MSTR suite w/deck access, Jacuzzi tub & separate shower. 2nd floor w/3rd bedroom/Loft & walk-in access to the HUGE Attic w/option for additional living space. Finished BSMT w/Office & REC. Beautiful, private yard w/large deck. This one can't be missed!
Last Agent to Sell the Property
Lincoln-Way Realty, Inc License #471007163 Listed on: 07/15/2014
Last Buyer's Agent
Donald Niven
HomeSmart Realty Group License #471009784

Home Details
Home Type
- Single Family
Est. Annual Taxes
- $12,124
Year Built
- 1991
Lot Details
- Landscaped Professionally
- Corner Lot
Parking
- Attached Garage
- Garage Transmitter
- Garage Door Opener
- Driveway
- Parking Included in Price
- Garage Is Owned
Home Design
- Brick Exterior Construction
- Slab Foundation
- Asphalt Shingled Roof
Interior Spaces
- Vaulted Ceiling
- Skylights
- Dining Area
- Home Office
- Recreation Room
- Wood Flooring
Kitchen
- Breakfast Bar
- Walk-In Pantry
- Oven or Range
- Microwave
- Dishwasher
Bedrooms and Bathrooms
- Main Floor Bedroom
- Primary Bathroom is a Full Bathroom
- Bathroom on Main Level
- Whirlpool Bathtub
- Separate Shower
Laundry
- Dryer
- Washer
Finished Basement
- Partial Basement
- Crawl Space
Outdoor Features
- Deck
Utilities
- Forced Air Heating and Cooling System
- Heating System Uses Gas
- Community Well
Listing and Financial Details
- Homeowner Tax Exemptions
Ownership History
Purchase Details
Home Financials for this Owner
Home Financials are based on the most recent Mortgage that was taken out on this home.Purchase Details
Home Financials for this Owner
Home Financials are based on the most recent Mortgage that was taken out on this home.Purchase Details
Purchase Details
Home Financials for this Owner
Home Financials are based on the most recent Mortgage that was taken out on this home.Purchase Details
Home Financials for this Owner
Home Financials are based on the most recent Mortgage that was taken out on this home.Similar Homes in Frankfort, IL
Home Values in the Area
Average Home Value in this Area
Purchase History
| Date | Type | Sale Price | Title Company |
|---|---|---|---|
| Special Warranty Deed | -- | Attorney | |
| Warranty Deed | $290,000 | Millennium Title Group Ltd | |
| Deed | -- | -- | |
| Joint Tenancy Deed | -- | -- | |
| Joint Tenancy Deed | -- | -- |
Mortgage History
| Date | Status | Loan Amount | Loan Type |
|---|---|---|---|
| Open | $66,274,324 | Commercial | |
| Previous Owner | $53,024,953 | Purchase Money Mortgage | |
| Previous Owner | $145,000 | New Conventional | |
| Previous Owner | $110,000 | Credit Line Revolving | |
| Previous Owner | $148,500 | New Conventional | |
| Previous Owner | $35,500 | No Value Available | |
| Previous Owner | $161,250 | No Value Available |
Property History
| Date | Event | Price | Change | Sq Ft Price |
|---|---|---|---|---|
| 07/05/2017 07/05/17 | Rented | $2,395 | 0.0% | -- |
| 06/30/2017 06/30/17 | Under Contract | -- | -- | -- |
| 06/08/2017 06/08/17 | For Rent | $2,395 | 0.0% | -- |
| 12/02/2014 12/02/14 | Sold | $290,000 | -3.3% | $145 / Sq Ft |
| 11/11/2014 11/11/14 | Pending | -- | -- | -- |
| 10/02/2014 10/02/14 | Price Changed | $299,900 | -3.2% | $150 / Sq Ft |
| 07/15/2014 07/15/14 | For Sale | $309,900 | -- | $155 / Sq Ft |
Tax History Compared to Growth
Tax History
| Year | Tax Paid | Tax Assessment Tax Assessment Total Assessment is a certain percentage of the fair market value that is determined by local assessors to be the total taxable value of land and additions on the property. | Land | Improvement |
|---|---|---|---|---|
| 2023 | $12,124 | $136,662 | $31,780 | $104,882 |
| 2022 | $10,564 | $124,476 | $28,946 | $95,530 |
| 2021 | $9,994 | $116,452 | $27,080 | $89,372 |
| 2020 | $9,760 | $113,170 | $26,317 | $86,853 |
| 2019 | $9,460 | $110,141 | $25,613 | $84,528 |
| 2018 | $9,308 | $106,975 | $24,877 | $82,098 |
| 2017 | $9,313 | $104,478 | $24,296 | $80,182 |
| 2016 | $9,113 | $100,896 | $23,463 | $77,433 |
| 2015 | $6,522 | $97,343 | $22,637 | $74,706 |
| 2014 | $6,522 | $77,740 | $22,480 | $55,260 |
| 2013 | $6,522 | $78,747 | $22,771 | $55,976 |
Agents Affiliated with this Home
-
T
Seller's Agent in 2017
Tonia Members
Vylla Home
-

Buyer's Agent in 2017
Bart Basinski
Real Broker, LLC
(217) 960-8605
114 Total Sales
-

Seller's Agent in 2014
Joseph Siwinski
Lincoln-Way Realty, Inc
(708) 479-6355
11 in this area
441 Total Sales
-
D
Buyer's Agent in 2014
Donald Niven
HomeSmart Realty Group
Map
Source: Midwest Real Estate Data (MRED)
MLS Number: MRD08672977
APN: 09-29-405-009
- 21978 Princeton Cir
- 10785 Ashford Ave
- 10850 W Laraway Rd
- 22250 Heritage Dr
- 22344 Autumn Dr
- 21730 Higley Ln
- 21709 Cappel Ln
- 22450 Autumn Dr
- 21973 Rosemary Rd
- 21649 Kent Ct
- 10652 Lexington Ct
- 658 Brookside Ln
- 22737 S Ridge Ln
- 21384 Settlers Pond Dr Unit 1
- 22314 Jeanette Ct
- 10900 W Gateway Dr
- 10712 W Silver Lake Dr Unit 2018
- 22454 Hinspeter Dr
- 10857 W Gateway Dr
- 9815 W Laraway Rd
