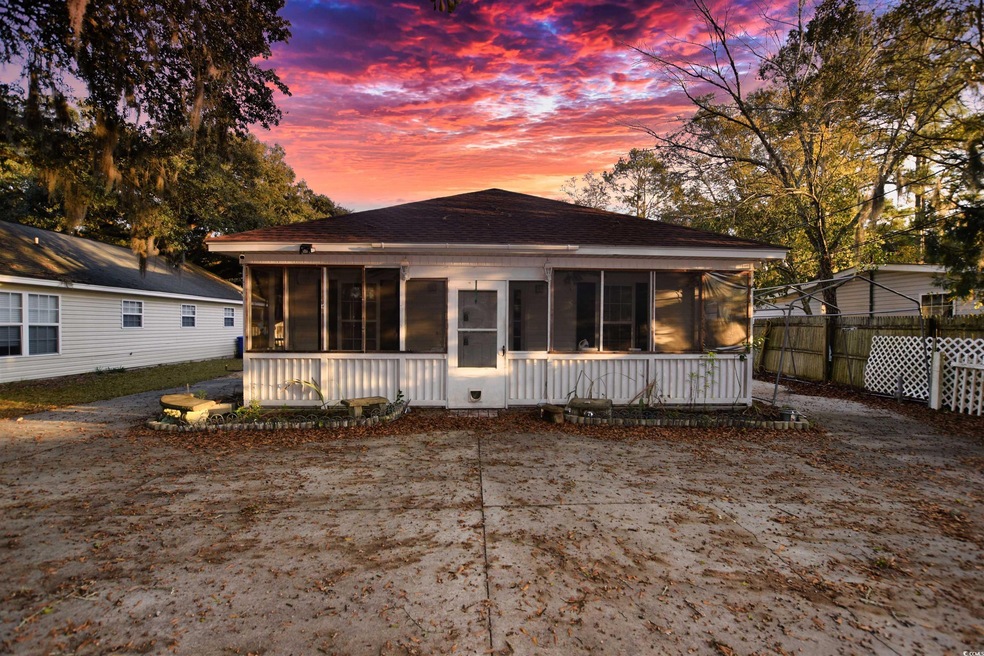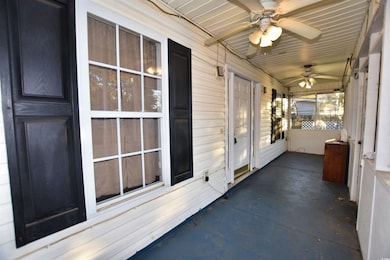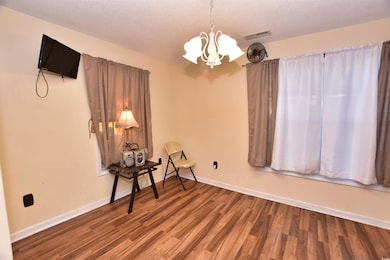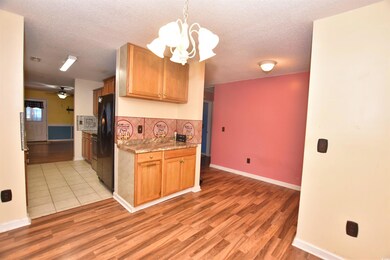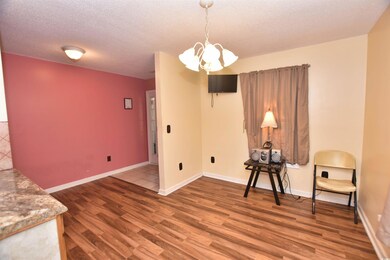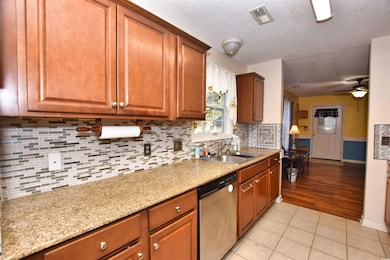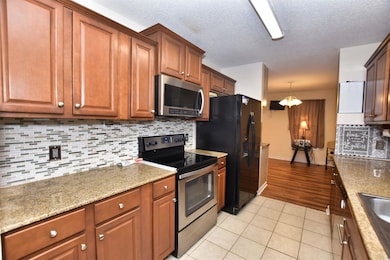
2207 9th Ave Conway, SC 29527
Highlights
- Private Pool
- Ranch Style House
- Screened Porch
- Waccamaw Elementary School Rated A-
- Solid Surface Countertops
- Formal Dining Room
About This Home
As of February 2024Situated a short drive from the heart of Historic Downtown Conway, this inviting 3-bedroom, 2-bathroom residence is on the market for a new owner. The home boasts an array of features, including a screened porch and a welcoming foyer. The dining space is conveniently located adjacent to the kitchen, which is equipped with stainless steel appliances and durable countertops. The large master bedroom includes a walk-in closet and an en suite bathroom. Additionally, there are two more bedrooms for guests and a central living area that opens up to a covered back porch. The home also offers a laundry room complete with an LG washer and dryer, a water purifier/softener with necessary supplies, and an efficient on-demand water heater. The exterior of the home is just as impressive, featuring fully paid solar roof panels that reduce electricity costs, an above-ground pool with accompanying equipment, and a newly installed steel shed (July 2023). Additional storage sheds and covered awnings are also part of the package, along with ample parking space, including a circular driveway. Don't miss the chance to view this property – book your visit now!
Home Details
Home Type
- Single Family
Est. Annual Taxes
- $1,042
Year Built
- Built in 2003
Lot Details
- 9,148 Sq Ft Lot
- Fenced
- Rectangular Lot
Parking
- Driveway
Home Design
- Ranch Style House
- Slab Foundation
- Vinyl Siding
- Tile
Interior Spaces
- 1,400 Sq Ft Home
- Ceiling Fan
- Window Treatments
- Insulated Doors
- Entrance Foyer
- Formal Dining Room
- Screened Porch
- Home Security System
- Washer and Dryer
Kitchen
- Range
- Microwave
- Dishwasher
- Stainless Steel Appliances
- Solid Surface Countertops
- Disposal
Flooring
- Carpet
- Luxury Vinyl Tile
Bedrooms and Bathrooms
- 3 Bedrooms
- Walk-In Closet
- Bathroom on Main Level
- 2 Full Bathrooms
- Bathtub and Shower Combination in Primary Bathroom
- Garden Bath
Eco-Friendly Details
- Heating system powered by solar connected to the grid
- Cooling system powered by solar connected to the grid
Outdoor Features
- Private Pool
- Patio
Schools
- South Conway Elementary School
- Whittemore Park Middle School
- Conway High School
Utilities
- Central Heating and Cooling System
- Tankless Water Heater
- Phone Available
- Cable TV Available
Community Details
- The community has rules related to fencing, allowable golf cart usage in the community
Ownership History
Purchase Details
Home Financials for this Owner
Home Financials are based on the most recent Mortgage that was taken out on this home.Purchase Details
Home Financials for this Owner
Home Financials are based on the most recent Mortgage that was taken out on this home.Purchase Details
Home Financials for this Owner
Home Financials are based on the most recent Mortgage that was taken out on this home.Purchase Details
Purchase Details
Purchase Details
Purchase Details
Purchase Details
Purchase Details
Purchase Details
Home Financials for this Owner
Home Financials are based on the most recent Mortgage that was taken out on this home.Similar Homes in Conway, SC
Home Values in the Area
Average Home Value in this Area
Purchase History
| Date | Type | Sale Price | Title Company |
|---|---|---|---|
| Warranty Deed | $197,000 | -- | |
| Deed | $79,900 | -- | |
| Deed | $40,500 | -- | |
| Special Warranty Deed | $40,500 | -- | |
| Sheriffs Deed | $50,000 | -- | |
| Deed | $130,000 | -- | |
| Deed | $95,000 | -- | |
| Deed | $69,000 | -- | |
| Legal Action Court Order | $80,000 | None Available | |
| Deed | $127,600 | None Available | |
| Deed | $15,000 | -- |
Mortgage History
| Date | Status | Loan Amount | Loan Type |
|---|---|---|---|
| Open | $191,090 | New Conventional | |
| Previous Owner | $125,356 | New Conventional | |
| Previous Owner | $106,642 | VA | |
| Previous Owner | $96 | New Conventional | |
| Previous Owner | $81,612 | Stand Alone Refi Refinance Of Original Loan | |
| Previous Owner | $81,574 | Stand Alone Refi Refinance Of Original Loan | |
| Previous Owner | $30,000 | Future Advance Clause Open End Mortgage | |
| Previous Owner | $80,863 | Construction |
Property History
| Date | Event | Price | Change | Sq Ft Price |
|---|---|---|---|---|
| 02/12/2024 02/12/24 | Sold | $197,000 | -1.0% | $141 / Sq Ft |
| 12/31/2023 12/31/23 | For Sale | $199,000 | +149.1% | $142 / Sq Ft |
| 04/30/2014 04/30/14 | Sold | $79,900 | -4.9% | $59 / Sq Ft |
| 03/24/2014 03/24/14 | Pending | -- | -- | -- |
| 11/04/2013 11/04/13 | For Sale | $84,000 | +107.4% | $62 / Sq Ft |
| 10/02/2013 10/02/13 | Sold | $40,500 | -7.7% | $30 / Sq Ft |
| 09/03/2013 09/03/13 | Pending | -- | -- | -- |
| 06/04/2013 06/04/13 | For Sale | $43,900 | -- | $33 / Sq Ft |
Tax History Compared to Growth
Tax History
| Year | Tax Paid | Tax Assessment Tax Assessment Total Assessment is a certain percentage of the fair market value that is determined by local assessors to be the total taxable value of land and additions on the property. | Land | Improvement |
|---|---|---|---|---|
| 2024 | $1,042 | $8,144 | $1,710 | $6,434 |
| 2023 | $1,042 | $5,758 | $694 | $5,064 |
| 2021 | $840 | $5,758 | $694 | $5,064 |
| 2020 | $787 | $5,758 | $694 | $5,064 |
| 2019 | $787 | $5,758 | $694 | $5,064 |
| 2018 | $0 | $5,153 | $753 | $4,400 |
| 2017 | $746 | $5,153 | $753 | $4,400 |
| 2016 | -- | $5,153 | $753 | $4,400 |
| 2015 | $746 | $5,154 | $754 | $4,400 |
| 2014 | -- | $5,362 | $754 | $4,608 |
Agents Affiliated with this Home
-
Jake Lee

Seller's Agent in 2024
Jake Lee
Keller Williams Innovate South
(843) 240-0431
6 in this area
397 Total Sales
-
Lee Lott
L
Buyer's Agent in 2024
Lee Lott
Century 21 The Harrelson Group
(843) 455-9039
25 in this area
150 Total Sales
-
S
Seller's Agent in 2014
Sarah Grainger
RE/MAX
-
B
Buyer's Agent in 2014
Bill Mello
Keller Williams Innovate South
Map
Source: Coastal Carolinas Association of REALTORS®
MLS Number: 2400044
APN: 36802040001
- TBD Palmetto St
- 2405 Sherry Ave
- 1909 9th Ave
- 905 Ridge St
- 410 Pearl St
- 2712 Austin Ave
- 1903 Rose St
- 2110 4th Ave
- 1800 9th Ave
- 2407 James St Unit 401
- 320 Edgewood Cir
- Lot 100 Grainger Rd
- Lot 99 Grainger Rd
- 1712 Singleton St
- 1708 9th Ave
- 354 Myrtle St Unit 469C
- 352 Myrtle St Unit 469B
- 350 Myrtle St Unit 469A
- 356 Myrtle St Unit 469D
- 337 Myrtle St Unit 407F
