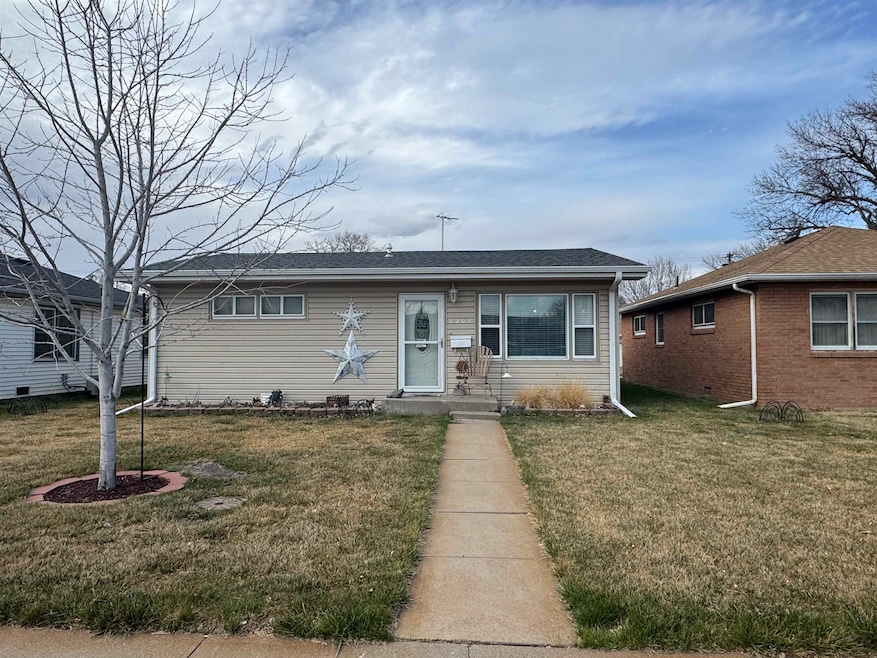
2207 Anna Ave North Platte, NE 69101
Highlights
- Ranch Style House
- Eat-In Kitchen
- Patio
- 1 Car Detached Garage
- Storm Windows
- 5-minute walk to Kriz Park
About This Home
As of May 2025ADORABLE RANCH STYLE HOME. ORIGINAL HARDWOOD FLOORS IN LIVING AREA AND BEDROOMS. OPEN KITCHEN WITH PLENTY OF SPACE TO PREPARE MEALS. LARGE ADDITIONAL FAMILY ROOM WITH A PELLET STOVE. BACKYARD WITH A ONE CAR DETACHED GARAGE, STORAGE SHED WITH ROLLUP DOOR AND AUTO UGS. CALL THIS CUTIE YOURS TODAY! ANY/ALL OFFERS TO BE PRESENTED 04/05/2025 AT 1:00 PM. CST.
Home Details
Home Type
- Single Family
Est. Annual Taxes
- $1,969
Year Built
- Built in 1955
Lot Details
- Landscaped
- Sprinklers on Timer
Home Design
- Ranch Style House
- Frame Construction
- Composition Shingle Roof
- Vinyl Siding
Interior Spaces
- 1,271 Sq Ft Home
- Window Treatments
- Family Room with Fireplace
- Combination Kitchen and Dining Room
- Carpet
- Crawl Space
- Laundry on main level
Kitchen
- Eat-In Kitchen
- Electric Range
- Microwave
- Dishwasher
Bedrooms and Bathrooms
- 3 Main Level Bedrooms
- 1 Bathroom
Home Security
- Storm Windows
- Storm Doors
- Carbon Monoxide Detectors
- Fire and Smoke Detector
Parking
- 1 Car Detached Garage
- Garage Door Opener
Outdoor Features
- Patio
- Storage Shed
Utilities
- Forced Air Heating and Cooling System
- Pellet Stove burns compressed wood to generate heat
- Gas Water Heater
- Water Softener is Owned
Listing and Financial Details
- Assessor Parcel Number 0004318500
Ownership History
Purchase Details
Home Financials for this Owner
Home Financials are based on the most recent Mortgage that was taken out on this home.Similar Homes in North Platte, NE
Home Values in the Area
Average Home Value in this Area
Purchase History
| Date | Type | Sale Price | Title Company |
|---|---|---|---|
| Warranty Deed | $184,000 | Scott Abstract |
Mortgage History
| Date | Status | Loan Amount | Loan Type |
|---|---|---|---|
| Open | $9,200 | New Conventional | |
| Open | $180,667 | FHA | |
| Previous Owner | $20,144 | New Conventional | |
| Previous Owner | $20,169 | Unknown | |
| Previous Owner | $70,452 | FHA |
Property History
| Date | Event | Price | Change | Sq Ft Price |
|---|---|---|---|---|
| 05/19/2025 05/19/25 | Sold | $184,000 | +5.1% | $145 / Sq Ft |
| 04/05/2025 04/05/25 | Pending | -- | -- | -- |
| 04/03/2025 04/03/25 | For Sale | $175,000 | +98.9% | $138 / Sq Ft |
| 10/03/2013 10/03/13 | Sold | $88,000 | -9.3% | $69 / Sq Ft |
| 08/29/2013 08/29/13 | Pending | -- | -- | -- |
| 04/03/2013 04/03/13 | For Sale | $97,000 | -- | $76 / Sq Ft |
Tax History Compared to Growth
Tax History
| Year | Tax Paid | Tax Assessment Tax Assessment Total Assessment is a certain percentage of the fair market value that is determined by local assessors to be the total taxable value of land and additions on the property. | Land | Improvement |
|---|---|---|---|---|
| 2024 | $1,969 | $124,298 | $27,678 | $96,620 |
| 2023 | $1,969 | $107,978 | $12,545 | $95,433 |
| 2022 | $1,870 | $96,809 | $11,248 | $85,561 |
| 2021 | $1,806 | $93,085 | $10,815 | $82,270 |
| 2020 | $1,832 | $93,085 | $10,815 | $82,270 |
| 2019 | $1,840 | $93,085 | $10,815 | $82,270 |
| 2018 | $1,840 | $93,085 | $10,815 | $82,270 |
| 2017 | $1,699 | $85,625 | $10,815 | $74,810 |
| 2016 | $1,623 | $80,390 | $10,815 | $69,575 |
| 2014 | $1,662 | $76,070 | $11,960 | $64,110 |
Agents Affiliated with this Home
-

Seller's Agent in 2025
Team Perlinger & Jett
THE 1867 COLLECTIVE
(308) 530-8419
94 Total Sales
-

Buyer's Agent in 2025
Hadley Golden
COLDWELL BANKER PREFERRED GROUP
(308) 530-0711
323 Total Sales
-

Seller's Agent in 2013
CHRIS FRAME
GREAT PLAINS REALTY
(308) 530-4411
14 Total Sales
-
D
Buyer's Agent in 2013
Daniel Fisher
GATEWAY REALTY
Map
Source: Lincoln County Board of REALTORS® (NE)
MLS Number: 26188
APN: 0043185.00
- 2320 W A St
- 102 S Buffalo Bill Ave
- 2614 W 4th St
- 2707 W 3rd St
- 2712 W E St
- 1409 W C St
- 1405 W B St
- 1506 W 3rd St
- 121 N Elder Ave
- 1822 W 6th St
- 1919 W 6th St
- 2020 Cedarberry Rd
- 306 W Circle Dr
- 1821 Cedarberry Rd
- 1602 Birchwood Rd
- 602 N Sherman Ave
- 613 N Sheridan Ave
- 3015 Birchwood Rd
- 3116 W D St
- 1905 W Philip Ave






