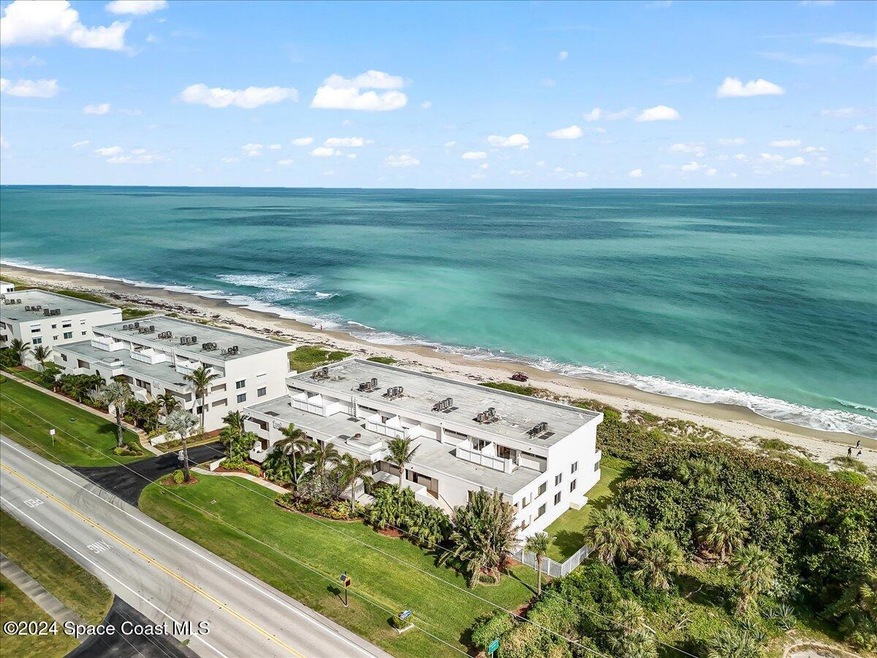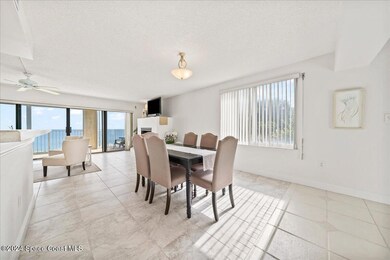2207 Atlantic St Unit 826 Melbourne Beach, FL 32951
Estimated payment $6,003/month
Highlights
- Community Beach Access
- Ocean Front
- Open Floorplan
- Melbourne Senior High School Rated A-
- Fitness Center
- Clubhouse
About This Home
Panoramic Ocean views from this light & bright SOUTHEAST CORNER 2 STORY condo. Comfortable feel & sweeping views, soft natural light & privacy from this 2 floor unit with stunning views from balconies on both floors. Freshly painted, new carpet in all bedrooms, beautiful tiled main living areas on 1st floor. Kitchen open to dining & living room area with fireplace. HUGE primary suite with fireplace, balcony occupies the entire 2nd floor. Luxurious bath with tub, shower, bidet & sunning deck. Assoc dues include Ins, water, cable, onsite mgr. Community pool, saunas, tennis court, putting green, ocean view work out room, community room w/kitchen overlooking the beach. 2 parking spaces & storage room in underbuilding garage. Very conveniently located by Spessard Hollard Golf Course & just south of Ocean Ave eateries, markets, ocean and river parks, library, post office and more. 15 minutes to Melbourne Int'l Airport, Melbourne Square Mall, 1 hour to Orlando Attractions
Property Details
Home Type
- Condominium
Est. Annual Taxes
- $10,296
Year Built
- Built in 1980
Lot Details
- Ocean Front
- Property fronts a state road
- East Facing Home
HOA Fees
- $1,054 Monthly HOA Fees
Parking
- 2 Car Garage
- Garage Door Opener
- Parking Lot
- Off-Street Parking
Property Views
- Ocean
- Beach
- Woods
Home Design
- Membrane Roofing
- Concrete Siding
- Asphalt
- Stucco
Interior Spaces
- 2,300 Sq Ft Home
- 2-Story Property
- Open Floorplan
- Ceiling Fan
- Electric Fireplace
- Security Lights
Kitchen
- Breakfast Bar
- Electric Range
- Dishwasher
Flooring
- Carpet
- Tile
Bedrooms and Bathrooms
- 3 Bedrooms
- Split Bedroom Floorplan
- 2 Full Bathrooms
- Separate Shower in Primary Bathroom
Laundry
- Laundry in unit
- Dryer
- Washer
Outdoor Features
- Property has ocean access
- Balcony
- Deck
Schools
- Gemini Elementary School
- Hoover Middle School
- Melbourne High School
Utilities
- Central Heating and Cooling System
- Cable TV Available
Listing and Financial Details
- Assessor Parcel Number 28-38-08-00-00534.5-0000.00
Community Details
Overview
- Association fees include cable TV, insurance, ground maintenance, pest control, water
- The Breakers Association, Phone Number (321) 727-0007
- The Breakers Condo Ph III Subdivision
- Maintained Community
- Car Wash Area
Amenities
- Clubhouse
- Community Storage Space
Recreation
- Community Beach Access
- Tennis Courts
- Fitness Center
- Community Pool
Pet Policy
- Pets up to 20 lbs
- 1 Pet Allowed
- Dogs and Cats Allowed
Security
- Phone Entry
- Secure Elevator
- Hurricane or Storm Shutters
Map
Home Values in the Area
Average Home Value in this Area
Tax History
| Year | Tax Paid | Tax Assessment Tax Assessment Total Assessment is a certain percentage of the fair market value that is determined by local assessors to be the total taxable value of land and additions on the property. | Land | Improvement |
|---|---|---|---|---|
| 2025 | $11,184 | $723,070 | -- | -- |
| 2024 | $10,726 | $784,620 | -- | -- |
| 2023 | $10,726 | $784,620 | $0 | $0 |
| 2022 | $9,634 | $679,370 | $0 | $0 |
| 2021 | $8,844 | $527,530 | $0 | $527,530 |
| 2020 | $8,793 | $522,490 | $0 | $522,490 |
| 2019 | $8,175 | $472,700 | $0 | $472,700 |
| 2018 | $8,361 | $476,560 | $0 | $476,560 |
| 2017 | $8,694 | $490,870 | $0 | $490,870 |
| 2016 | $9,126 | $490,870 | $0 | $0 |
| 2015 | $8,905 | $453,810 | $0 | $0 |
| 2014 | $7,972 | $412,560 | $0 | $0 |
Property History
| Date | Event | Price | List to Sale | Price per Sq Ft |
|---|---|---|---|---|
| 11/17/2025 11/17/25 | Price Changed | $780,000 | -9.8% | $339 / Sq Ft |
| 08/04/2025 08/04/25 | Price Changed | $865,000 | -3.4% | $376 / Sq Ft |
| 03/06/2025 03/06/25 | Price Changed | $895,000 | -5.8% | $389 / Sq Ft |
| 11/25/2024 11/25/24 | Price Changed | $950,000 | -2.6% | $413 / Sq Ft |
| 11/20/2024 11/20/24 | For Sale | $975,000 | 0.0% | $424 / Sq Ft |
| 10/17/2024 10/17/24 | Off Market | $975,000 | -- | -- |
| 10/02/2024 10/02/24 | For Sale | $975,000 | 0.0% | $424 / Sq Ft |
| 09/30/2024 09/30/24 | Off Market | $975,000 | -- | -- |
| 07/19/2024 07/19/24 | For Sale | $975,000 | 0.0% | $424 / Sq Ft |
| 07/18/2024 07/18/24 | Off Market | $975,000 | -- | -- |
| 06/06/2024 06/06/24 | Price Changed | $975,000 | -7.0% | $424 / Sq Ft |
| 05/17/2024 05/17/24 | Price Changed | $1,048,000 | -0.1% | $456 / Sq Ft |
| 03/15/2024 03/15/24 | Price Changed | $1,049,000 | -4.6% | $456 / Sq Ft |
| 02/04/2024 02/04/24 | For Sale | $1,100,000 | 0.0% | $478 / Sq Ft |
| 05/02/2019 05/02/19 | Rented | $2,500 | 0.0% | -- |
| 04/03/2019 04/03/19 | For Rent | $2,500 | +25.3% | -- |
| 07/22/2017 07/22/17 | Rented | $1,995 | 0.0% | -- |
| 03/15/2017 03/15/17 | For Rent | $1,995 | 0.0% | -- |
| 05/21/2016 05/21/16 | Rented | $1,995 | 0.0% | -- |
| 05/02/2016 05/02/16 | Under Contract | -- | -- | -- |
| 04/02/2016 04/02/16 | For Rent | $1,995 | 0.0% | -- |
| 05/15/2015 05/15/15 | Rented | $1,995 | 0.0% | -- |
| 04/27/2015 04/27/15 | Under Contract | -- | -- | -- |
| 04/03/2015 04/03/15 | For Rent | $1,995 | 0.0% | -- |
| 06/13/2014 06/13/14 | Rented | $1,995 | 0.0% | -- |
| 06/08/2014 06/08/14 | Under Contract | -- | -- | -- |
| 03/20/2014 03/20/14 | For Rent | $1,995 | -- | -- |
Purchase History
| Date | Type | Sale Price | Title Company |
|---|---|---|---|
| Interfamily Deed Transfer | -- | None Available |
Source: Space Coast MLS (Space Coast Association of REALTORS®)
MLS Number: 1002557
APN: 28-38-08-00-00534.5-0000.00
- 2207 Atlantic St Unit 825
- 2050 Atlantic St Unit 323
- 1850 Atlantic St Unit 111
- 2101 Atlantic St Unit 531
- 204 Cherry Dr
- 1710 Atlantic St Unit 5E
- 1702 Atlantic St Unit 1C
- 2105 Barracuda Ave
- 218 Cherry Dr
- 2007 Oak St
- 1603 Atlantic St
- 2060 Bonita Ave
- 398 Riverview Ln
- 303 Surf Rd
- 2016 S River Rd
- 407 Driftwood Ave
- 2580 S Highway A1a Unit 2
- 2580 S Highway A1a Unit 73
- 2580 S Highway A1a Unit 17
- 2580 S Highway A1a Unit 90
- 2050 Atlantic St Unit 315
- 2150 Atlantic St Unit 414
- 2101 Atlantic St Unit 512
- 1905 Redwood Ave
- 2108 Rosewood Dr
- 2175 Barracuda Ave
- 453 Dolphin St
- 1407 Atlantic St
- 1103 Orange St
- 444 Norwich Ln Unit 201
- 419 Ocean Ave Unit 206
- 2796 Glory Cir
- 405 Sunset Blvd
- 225 Strand Dr Unit 404
- 3031 Hafen Ln Unit ID1074146P
- 3031 Hafen Ln Unit ID1074133P
- 3031 Hafen Ln Unit ID1074147P
- 3031 Hafen Ln Unit 303
- 3037 S Hwy A1a Unit 2
- 3037 S Highway A1a Unit 3C







