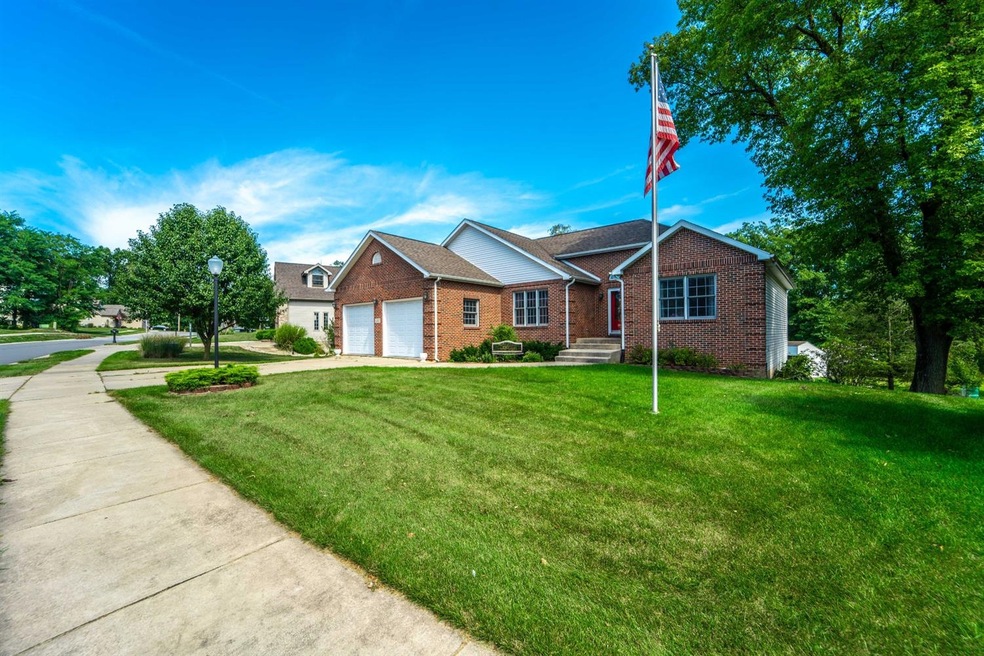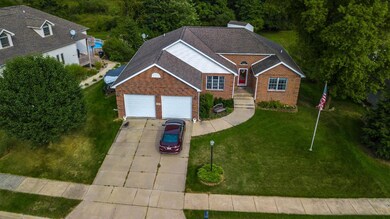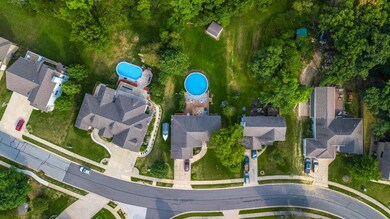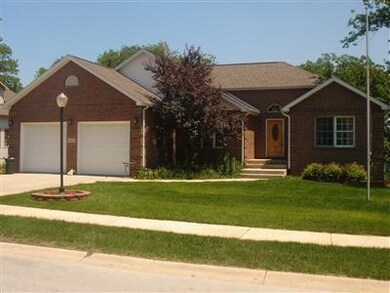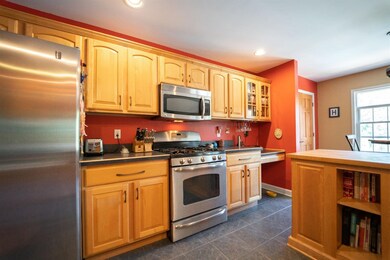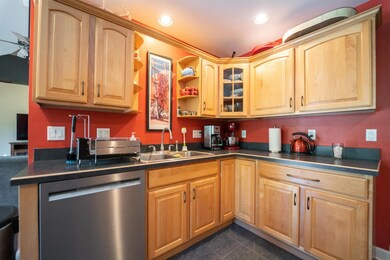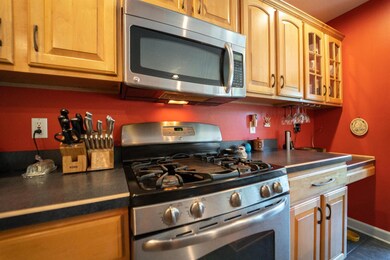
2207 Austin St Portage, IN 46368
Highlights
- Above Ground Pool
- Recreation Room with Fireplace
- Ranch Style House
- Deck
- Wooded Lot
- Cathedral Ceiling
About This Home
As of February 2020Hope you like to Entertain with a finished walk out basement!Located on one of the biggest lots in the Austin Hills. Features an open concept, split bedroom design with 5 bed and 3 baths. You will marvel at the great room spectacular cathedral ceiling, beautiful stone fireplace & maple hardwood flooring. Directly Off of the great room there is an deck overlooking the nearly 1/2 acre wooded lot. The kitchen features stainless appliances, ceramic flooring, maple cabinetry, pantry & dining area. The master suite highlights a tray ceiling, balcony, private bath with whirlpool tub. The finished basement is ideal for entertaining in the large rec room that has built in speakers & full bath.Basement walks out to a 32x36 deck surrounds a relaxing pool. Back yard offers privacy & a fire pit. Walking distance to Imagination Glen park and biking trails. 5 min drive to the beach! Close proximity to the South Shore or Major highways for Chicago Commuters. Seller can't close before 11/1
Last Agent to Sell the Property
David Capps
Dream Team Agents, LLC License #RB14033514 Listed on: 09/09/2019
Home Details
Home Type
- Single Family
Est. Annual Taxes
- $3,077
Year Built
- Built in 2000
Lot Details
- 0.45 Acre Lot
- Paved or Partially Paved Lot
- Wooded Lot
Parking
- 2.5 Car Attached Garage
Home Design
- Ranch Style House
- Brick Exterior Construction
- Vinyl Siding
Interior Spaces
- 3,664 Sq Ft Home
- Wet Bar
- Cathedral Ceiling
- Living Room
- Dining Room
- Recreation Room with Fireplace
- Walk-Out Basement
Kitchen
- Portable Gas Range
- Microwave
- Dishwasher
- Disposal
Bedrooms and Bathrooms
- 5 Bedrooms
- Bathroom on Main Level
- 3 Full Bathrooms
- Whirlpool Bathtub
Laundry
- Dryer
- Washer
Outdoor Features
- Above Ground Pool
- Balcony
- Deck
Utilities
- Cooling Available
- Forced Air Heating System
- Heating System Uses Natural Gas
- Cable TV Available
Community Details
- Austin Hills I Subdivision
- Net Lease
Listing and Financial Details
- Assessor Parcel Number 640607280008000016
Ownership History
Purchase Details
Home Financials for this Owner
Home Financials are based on the most recent Mortgage that was taken out on this home.Purchase Details
Home Financials for this Owner
Home Financials are based on the most recent Mortgage that was taken out on this home.Purchase Details
Home Financials for this Owner
Home Financials are based on the most recent Mortgage that was taken out on this home.Purchase Details
Similar Homes in Portage, IN
Home Values in the Area
Average Home Value in this Area
Purchase History
| Date | Type | Sale Price | Title Company |
|---|---|---|---|
| Warranty Deed | $325,000 | Liberty Title & Escrow | |
| Warranty Deed | -- | Chicago Title Insurance Comp | |
| Special Warranty Deed | -- | Investors Titlecorp | |
| Sheriffs Deed | $302,788 | None Available |
Mortgage History
| Date | Status | Loan Amount | Loan Type |
|---|---|---|---|
| Open | $10,592 | FHA | |
| Closed | $9,376 | FHA | |
| Closed | $13,909 | FHA | |
| Open | $308,750 | FHA | |
| Previous Owner | $25,000 | Commercial | |
| Previous Owner | $277,400 | New Conventional | |
| Previous Owner | $172,200 | Unknown | |
| Previous Owner | $176,400 | Purchase Money Mortgage |
Property History
| Date | Event | Price | Change | Sq Ft Price |
|---|---|---|---|---|
| 02/21/2020 02/21/20 | Sold | $325,000 | 0.0% | $89 / Sq Ft |
| 02/06/2020 02/06/20 | Pending | -- | -- | -- |
| 09/09/2019 09/09/19 | For Sale | $325,000 | +11.3% | $89 / Sq Ft |
| 05/19/2014 05/19/14 | Sold | $292,000 | 0.0% | $80 / Sq Ft |
| 04/10/2014 04/10/14 | Pending | -- | -- | -- |
| 03/30/2014 03/30/14 | For Sale | $292,000 | -- | $80 / Sq Ft |
Tax History Compared to Growth
Tax History
| Year | Tax Paid | Tax Assessment Tax Assessment Total Assessment is a certain percentage of the fair market value that is determined by local assessors to be the total taxable value of land and additions on the property. | Land | Improvement |
|---|---|---|---|---|
| 2024 | $6,736 | $395,300 | $57,700 | $337,600 |
| 2023 | $4,276 | $423,200 | $54,900 | $368,300 |
| 2022 | $3,788 | $381,600 | $54,900 | $326,700 |
| 2021 | $3,346 | $335,300 | $54,900 | $280,400 |
| 2020 | $3,879 | $324,800 | $47,800 | $277,000 |
| 2019 | $3,073 | $308,000 | $47,800 | $260,200 |
| 2018 | $3,077 | $299,500 | $47,800 | $251,700 |
| 2017 | $2,899 | $281,900 | $47,800 | $234,100 |
| 2016 | $2,880 | $279,100 | $47,900 | $231,200 |
| 2014 | $2,441 | $233,600 | $46,700 | $186,900 |
| 2013 | -- | $225,900 | $47,700 | $178,200 |
Agents Affiliated with this Home
-
D
Seller's Agent in 2020
David Capps
Dream Team Agents, LLC
-
Anthony Sobczak

Seller's Agent in 2014
Anthony Sobczak
VIA Realty
(773) 618-9199
15 in this area
85 Total Sales
-
Susan Vida-Colville

Buyer's Agent in 2014
Susan Vida-Colville
NWI Land Companies, LLC
(219) 406-3022
7 in this area
29 Total Sales
Map
Source: Northwest Indiana Association of REALTORS®
MLS Number: GNR462564
APN: 64-06-07-280-008.000-016
- 2168 Austin St
- 2176 Mccool Rd
- 2234 Amarillo St
- 2229 Amarillo St
- 2375 Arrow St
- 2419 Orange St
- 2191 Hamilton St
- TBD Lenburg Rd
- 0-TBD Lenburg Rd
- Tbd- 60.04 Creasy St
- 1935 Samuelson Rd
- 2529 Mccool Rd
- 1975 Hamilton St
- 1848 Truman St
- 6603 Lakewood Ave
- 6585 Old Porter Rd
- 6540 Monument Ave
- 6728 Joseph Ave
- 6679 Joseph Ave
- 376 Melton Rd
