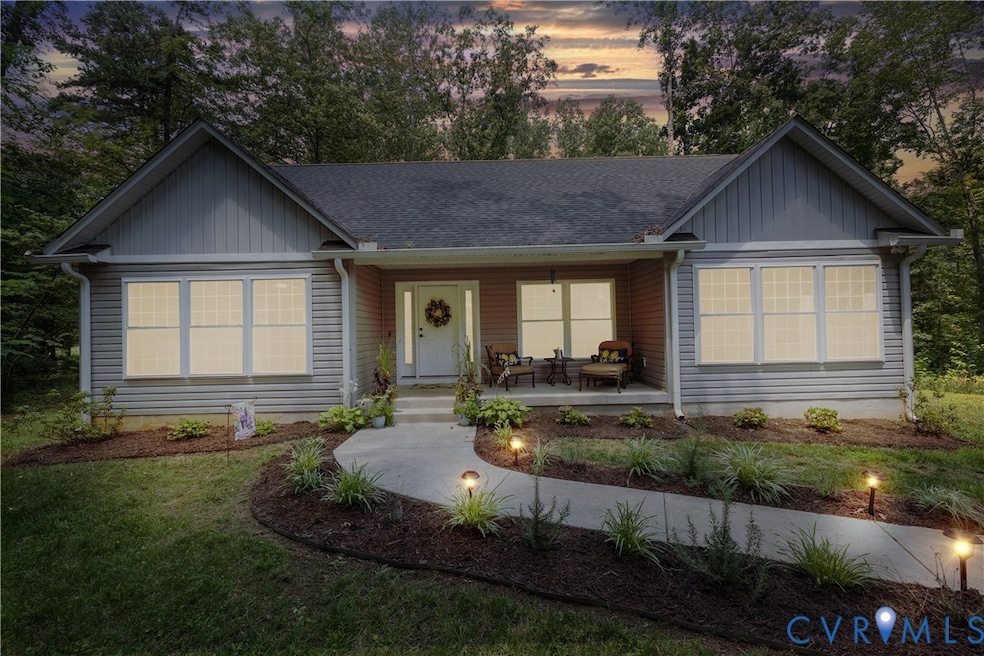
2207 Carpenters Mill Rd Barboursville, VA 22923
Estimated payment $2,776/month
Highlights
- Screened Porch
- Cooling Available
- Heating Available
- Cottage
- Ceramic Tile Flooring
About This Home
"We’ve truly cherished our time in our Barboursville home—a quiet, peaceful retreat that offered the kind of solitude you can only find in the Virginia countryside. From planting gardens in the spring to gathering around late-night bonfires and watching movies under the stars, every season here has brought its own kind of magic. Living just a short drive from Shenandoah National Park has been a dream for us as hiking enthusiasts, with trails and breathtaking views always within reach. And being just a stone’s throw from Charlottesville has meant easy access to a vibrant blend of history, culture, and charm. We’ve loved spending weekends exploring the area’s historic landmarks, savoring meals at diverse local restaurants, wine-tasting at the region’s many scenic vineyards, and enjoying the area’s rich live music and arts scene. Barboursville itself is a gem—home to the beautiful ruins of Governor Barbour’s mansion, surrounded by vineyards and rolling hills that feel like something out of a postcard. This area has given us the best of both worlds: peaceful rural living with all the culture and activity of a college town nearby. It’s been more than a place to live—it’s been a place to thrive, grow, and make lifelong memories."
Listing Agent
ICON Realty Group Brokerage Phone: (804) 775-2000 License #0225197268 Listed on: 07/30/2025

Home Details
Home Type
- Single Family
Est. Annual Taxes
- $2,500
Year Built
- Built in 2021
Lot Details
- 2.18 Acre Lot
Home Design
- Cottage
- Bungalow
- Brick Exterior Construction
- Shingle Roof
- Vinyl Siding
Interior Spaces
- 1,996 Sq Ft Home
- 2-Story Property
- Screened Porch
Flooring
- Partially Carpeted
- Ceramic Tile
- Vinyl
Bedrooms and Bathrooms
- 3 Bedrooms
- 2 Full Bathrooms
Schools
- Gordon Barbour Elementary School
- Locust Grove Middle School
- Orange High School
Utilities
- Cooling Available
- Heating Available
- Well
- Water Heater
- Septic Tank
Listing and Financial Details
- Tax Lot 2L
- Assessor Parcel Number 038-00-00-00-0002-L
Map
Home Values in the Area
Average Home Value in this Area
Tax History
| Year | Tax Paid | Tax Assessment Tax Assessment Total Assessment is a certain percentage of the fair market value that is determined by local assessors to be the total taxable value of land and additions on the property. | Land | Improvement |
|---|---|---|---|---|
| 2024 | $2,500 | $333,300 | $59,400 | $273,900 |
| 2023 | $2,500 | $333,300 | $59,400 | $273,900 |
| 2022 | $959 | $127,900 | $59,400 | $68,500 |
| 2021 | $356 | $49,400 | $49,400 | $0 |
| 2020 | $356 | $49,400 | $49,400 | $0 |
| 2019 | $397 | $49,400 | $49,400 | $0 |
| 2018 | $397 | $49,400 | $49,400 | $0 |
| 2017 | $397 | $49,400 | $49,400 | $0 |
| 2016 | $397 | $49,400 | $49,400 | $0 |
| 2015 | -- | $49,400 | $49,400 | $0 |
| 2014 | -- | $49,400 | $49,400 | $0 |
Property History
| Date | Event | Price | Change | Sq Ft Price |
|---|---|---|---|---|
| 08/23/2025 08/23/25 | Pending | -- | -- | -- |
| 08/12/2025 08/12/25 | Price Changed | $475,000 | -1.0% | $238 / Sq Ft |
| 07/30/2025 07/30/25 | For Sale | $480,000 | +14.3% | $240 / Sq Ft |
| 08/24/2022 08/24/22 | Sold | $420,000 | 0.0% | $188 / Sq Ft |
| 07/05/2022 07/05/22 | Pending | -- | -- | -- |
| 06/18/2022 06/18/22 | Price Changed | $420,000 | +2.4% | $188 / Sq Ft |
| 02/21/2022 02/21/22 | For Sale | $410,000 | 0.0% | $184 / Sq Ft |
| 02/21/2022 02/21/22 | Price Changed | $410,000 | +3.8% | $184 / Sq Ft |
| 12/18/2021 12/18/21 | Pending | -- | -- | -- |
| 12/02/2021 12/02/21 | For Sale | $395,000 | -- | $177 / Sq Ft |
Purchase History
| Date | Type | Sale Price | Title Company |
|---|---|---|---|
| Deed | $420,000 | Fidelity National Title |
Mortgage History
| Date | Status | Loan Amount | Loan Type |
|---|---|---|---|
| Open | $370,000 | New Conventional | |
| Previous Owner | $91,000 | New Conventional |
Similar Homes in the area
Source: Central Virginia Regional MLS
MLS Number: 2521447
APN: 038-00-00-00-0002-L
- 2211 Carpenters Mill Rd
- 1302 Ponderosa Dr
- 46 Congaree Dr
- 8 Everglades Rd
- 7 Everglades Rd
- 26 Magnolia Ct
- 1229 Matthew Mill Rd
- Lot 68 Palmer Place
- Lot 68 Palmer Place Unit 68
- 237 Palmer Place
- 258 Palmer Place
- Lot 75 Logan Dr Unit 75
- Lot 75 Logan Dr
- 13161 Dogwood Ln
- 487 Kenwood Ln
- 25 Norford Dr
- 0 Spotswood Trail Unit 78 661676
- 0 Spotswood Trail Unit 661676






