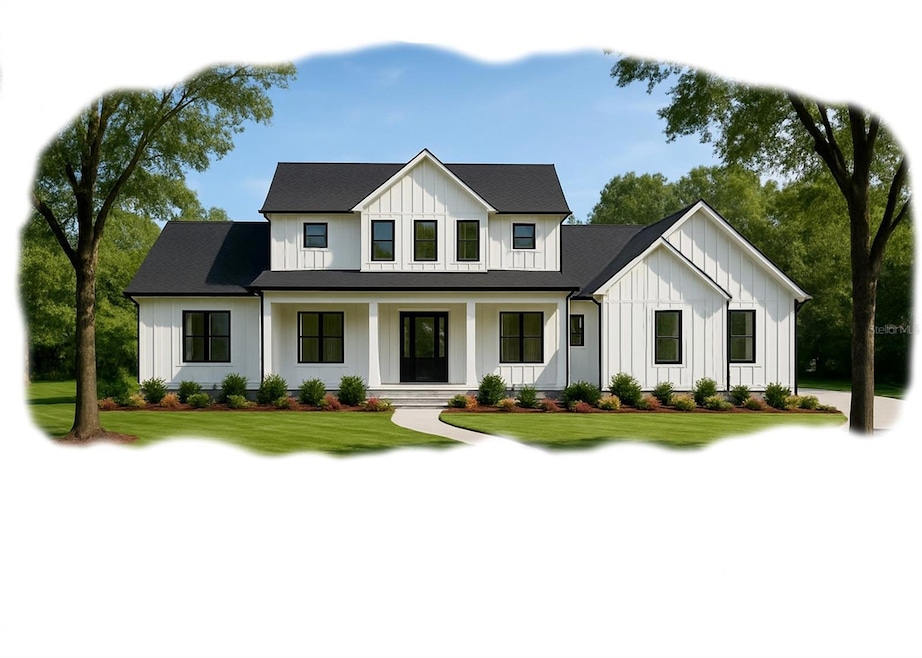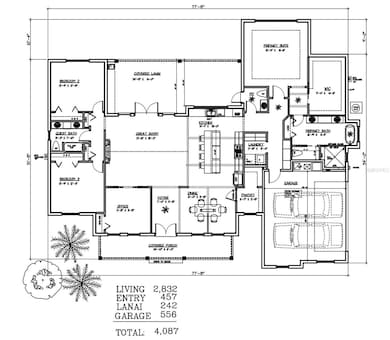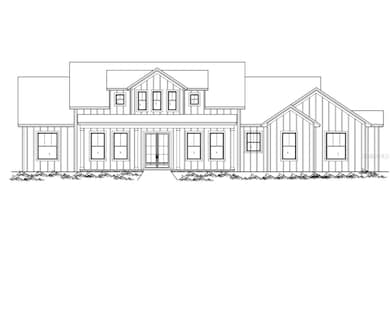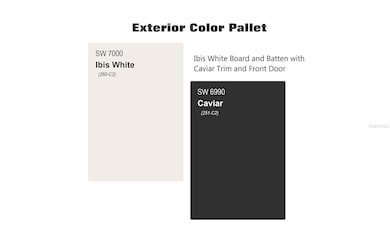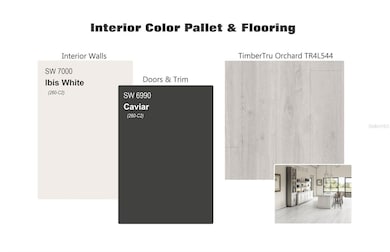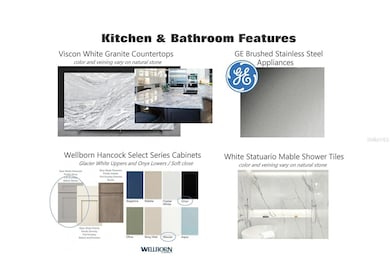2207 County Road 243e Wildwood, FL 34785
Estimated payment $5,299/month
Highlights
- Home Under Construction
- Open Floorplan
- Cathedral Ceiling
- 0.99 Acre Lot
- Freestanding Bathtub
- Main Floor Primary Bedroom
About This Home
Under Construction. Discover modern farmhouse perfection in this stunning new-construction build, scheduled for completion in early 2026. This single-story, 3-bedroom, 2.5-bath block home showcases white board-and-batten siding, a large shed dormer, and gable peaks that deliver timeless curb appeal. Step inside to an expansive open-concept floor plan where soaring vaulted ceilings and decorative wood beams add warmth and architectural charm. Floor to ceiling windows fill the living room with natural lighting that pours into a chef’s kitchen that features an oversized 11-foot granite island, two tone shaker cabinets, brushed stainless steel appliances, and a thoughtfully positioned sink overlooking the private backyard. Just off the kitchen, an expansive walk-in butler’s pantry provides abundant storage that will leave your wondering how you ever lived without one. Retreat to the private primary suite, where a nearly 8×10 foot walk-in closet and spa-like bathroom await, complete with a freestanding tub, spacious walk-in shower, and private water closet. Two additional bedrooms, a flexible office that can serve as a fourth bedroom, a formal dining area, and a convenient mudroom/laundry room complete this beautifully designed layout. Outdoor living is equally impressive with a generous 35×12 foot covered lanai, perfect for morning coffee or cool evening breezes. Rough plumbing is already in place for your future outdoor dream kitchen. Nestled on 1acre in the highly desirable Oak Hill subdivision of Wildwood, this home is just minutes from The Villages, shopping, and dining. Secure it today and be settled in by spring!
Listing Agent
SOUTHLAND PROPERTIES GROUP II Brokerage Phone: 352-600-8543 License #3625871 Listed on: 11/19/2025
Home Details
Home Type
- Single Family
Est. Annual Taxes
- $342
Year Built
- Home Under Construction
Lot Details
- 0.99 Acre Lot
- Northwest Facing Home
- Irrigation Equipment
- Property is zoned RR1C
Parking
- 2 Car Attached Garage
- Side Facing Garage
- Garage Door Opener
- Driveway
Home Design
- Home is estimated to be completed on 1/31/26
- Slab Foundation
- Shingle Roof
- Block Exterior
Interior Spaces
- 2,832 Sq Ft Home
- Open Floorplan
- Tray Ceiling
- Cathedral Ceiling
- Ceiling Fan
- Electric Fireplace
- Mud Room
- Family Room Off Kitchen
- Living Room
- Dining Room
- Home Office
- Inside Utility
- Laminate Flooring
- Security System Owned
Kitchen
- Eat-In Kitchen
- Walk-In Pantry
- Range with Range Hood
- Dishwasher
- Solid Surface Countertops
- Disposal
Bedrooms and Bathrooms
- 3 Bedrooms
- Primary Bedroom on Main
- Walk-In Closet
- Private Water Closet
- Freestanding Bathtub
- Bathtub With Separate Shower Stall
Laundry
- Laundry Room
- Washer and Electric Dryer Hookup
Outdoor Features
- Private Mailbox
Utilities
- Central Heating and Cooling System
- 1 Water Well
- 1 Septic Tank
- High Speed Internet
- Cable TV Available
Community Details
- No Home Owners Association
- Built by Fischer Construction & Development Inc.
- Oak Hill Sub Subdivision, Fisab Build Floorplan
Listing and Financial Details
- Visit Down Payment Resource Website
- Legal Lot and Block 11 / 4
- Assessor Parcel Number C32A0411
Map
Home Values in the Area
Average Home Value in this Area
Tax History
| Year | Tax Paid | Tax Assessment Tax Assessment Total Assessment is a certain percentage of the fair market value that is determined by local assessors to be the total taxable value of land and additions on the property. | Land | Improvement |
|---|---|---|---|---|
| 2024 | $213 | $53,950 | $53,950 | -- |
| 2023 | $213 | $11,780 | $0 | $0 |
| 2022 | $200 | $30,000 | $30,000 | $0 |
| 2021 | $113 | $9,740 | $9,740 | $0 |
| 2020 | $117 | $9,740 | $9,740 | $0 |
| 2019 | $121 | $9,740 | $9,740 | $0 |
| 2018 | $109 | $9,740 | $9,740 | $0 |
| 2017 | $112 | $9,740 | $9,740 | $0 |
| 2016 | $114 | $9,740 | $0 | $0 |
| 2015 | $116 | $9,740 | $0 | $0 |
| 2014 | -- | $9,740 | $0 | $0 |
Property History
| Date | Event | Price | List to Sale | Price per Sq Ft |
|---|---|---|---|---|
| 11/19/2025 11/19/25 | For Sale | $998,000 | -- | $352 / Sq Ft |
Purchase History
| Date | Type | Sale Price | Title Company |
|---|---|---|---|
| Warranty Deed | $90,000 | Harbour Land Title Llc | |
| Interfamily Deed Transfer | -- | Attorney | |
| Warranty Deed | $54,500 | Land Title Services Unlimite |
Source: Stellar MLS
MLS Number: W7880886
APN: C32A0411
- 2223 Cr 243f
- 2238 County Road 243c
- 1965 County Road 243c
- 1766 County Road 243b
- 1811 County Road 243d
- 8896 NW 21st St
- 1848 Cr 243a
- 9722 NW 26th St
- 1427 NW 102nd Blvd
- 1285 NW 102nd Blvd
- 0 N C 470
- 9228 NE 7th Path
- 602 NW 111th Ln
- 1076 County Road 222
- 10082 County Road 229
- 1489 County Road 228
- 1478 E C 462
- 161 W C 466
- 153 W C 466
- 1679 E County Road 462
- 11223 County Road 223
- 802 High St
- 8412 Gower Trail
- 8415 Gower Trail
- 505 Kilgore St
- 700 Wilson St
- 411 Kilgore St
- 504 Terry St
- 409 Kilgore St
- 403 Kilgore St
- 402 Terry St
- 400 Terry St
- 114 Doctor Martin Luther King Junior Ave
- 2418 Cr 451
- 9760 Pepper Tree Terrace
- 17927 SW 32nd Cir
- 200 Mason St
- 3310 SW 177th Lane Rd
- 3334 SW 177th Lane Rd
- 819 Mary St
