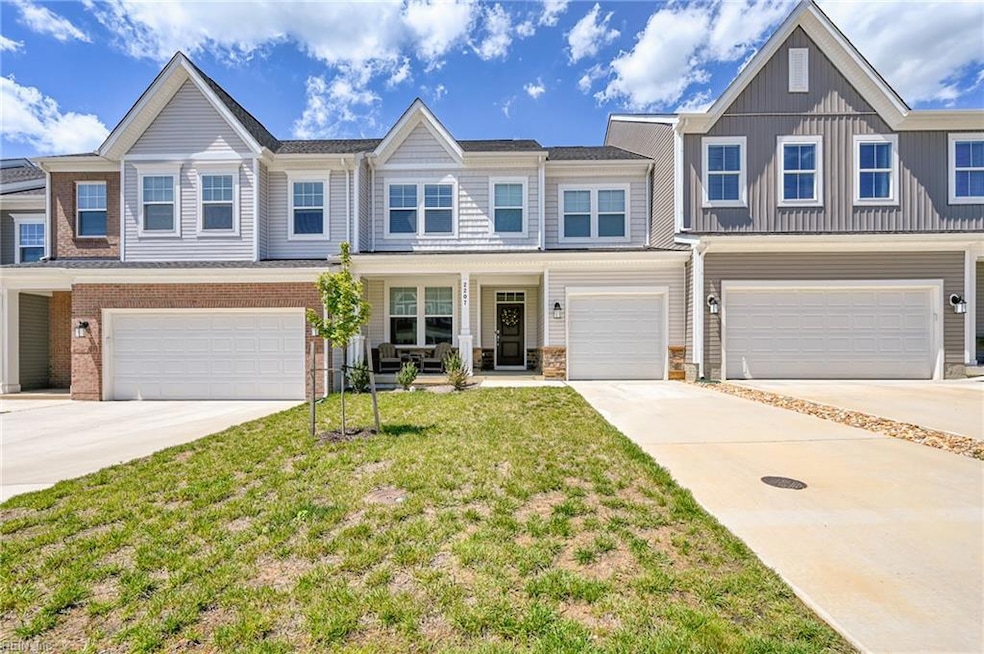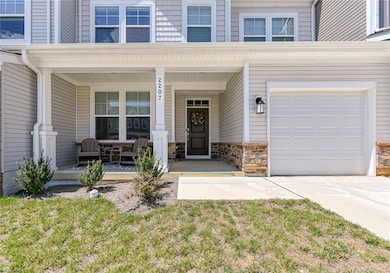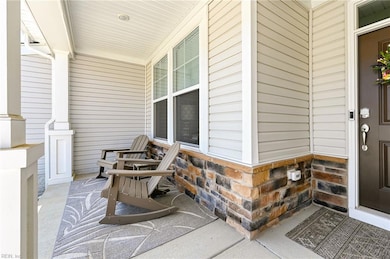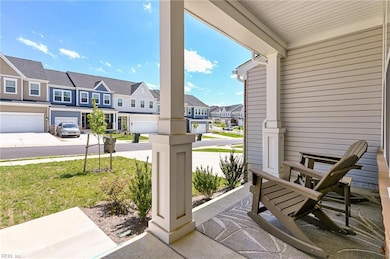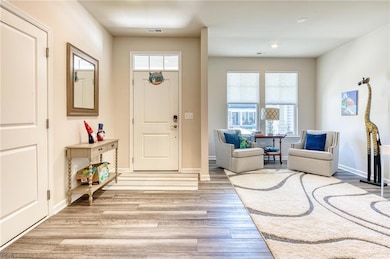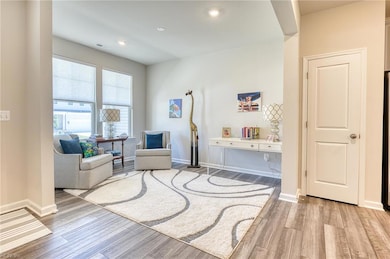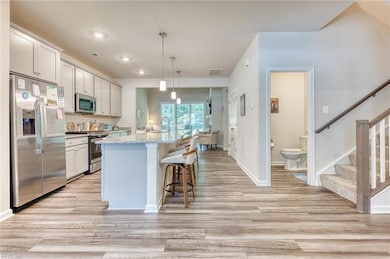2207 Fallon Cir Williamsburg, VA 23188
Centerville NeighborhoodEstimated payment $2,967/month
Highlights
- Golf Course Community
- Fitness Center
- View of Trees or Woods
- Warhill High School Rated A-
- Gated Community
- Clubhouse
About This Home
Welcome home! Step into this beautifully designed 3 bedroom and 2.5 bath villa where style meets function. The open-concept layout seamlessly connects the kitchen, dining, and living areas-perfect for both everyday living and entertaining guests. At the heart of the home, a spacious island serves as the ultimate gathering spot. This beautiful villa is a must see gem that is nestled in the highly desirable Colonial Heritage 55+ Active Adult Community. You will enjoy the first floor primary suite complete with a private ensuite and generous closet space. Upstairs, you’ll find two additional bedrooms, a full bath, spacious loft, and an unfinished room that can be anything you want it to be. If that is not enough, check out the quiet wooded scenery from your screened in porch. Truly a must see!
Listing Agent
Laine Wrann
Garrett Realty Partners Listed on: 06/20/2025
Townhouse Details
Home Type
- Townhome
Est. Annual Taxes
- $3,371
Year Built
- Built in 2023
HOA Fees
- $320 Monthly HOA Fees
Home Design
- Slab Foundation
- Asphalt Shingled Roof
- Masonry Siding
- Vinyl Siding
Interior Spaces
- 2,248 Sq Ft Home
- 2-Story Property
- Bar
- Ceiling Fan
- Gas Fireplace
- Window Treatments
- Screened Porch
- Utility Closet
- Views of Woods
Kitchen
- Gas Range
- Microwave
- Dishwasher
- Disposal
Flooring
- Carpet
- Laminate
Bedrooms and Bathrooms
- 3 Bedrooms
- Primary Bedroom on Main
- En-Suite Primary Bedroom
- Walk-In Closet
- Dual Vanity Sinks in Primary Bathroom
Laundry
- Dryer
- Washer
Parking
- 1 Car Attached Garage
- Garage Door Opener
- Driveway
- Off-Street Parking
Schools
- Norge Elementary School
- Warhill High School
Utilities
- Forced Air Heating and Cooling System
- 220 Volts
- Electric Water Heater
- Cable TV Available
Additional Features
- Grab Bars
- Patio
Community Details
Overview
- Colonial Heritage Subdivision
Amenities
- Door to Door Trash Pickup
- Clubhouse
Recreation
- Golf Course Community
- Tennis Courts
- Fitness Center
- Community Pool
Security
- Security Service
- Gated Community
Map
Home Values in the Area
Average Home Value in this Area
Property History
| Date | Event | Price | List to Sale | Price per Sq Ft |
|---|---|---|---|---|
| 09/29/2025 09/29/25 | Price Changed | $449,000 | -0.4% | $200 / Sq Ft |
| 07/17/2025 07/17/25 | Price Changed | $451,000 | -0.9% | $201 / Sq Ft |
| 06/20/2025 06/20/25 | For Sale | $455,000 | -- | $202 / Sq Ft |
Source: Real Estate Information Network (REIN)
MLS Number: 10588940
- 5025 Gabriella Way
- 6310 Cordelia Rd
- 6342 Cordelia Rd
- 2167 Fallon Cir
- 4107 Lord Dunmore Dr
- 4105 Isaac Cir
- 6371 Yarmouth Run
- 6428 Yarmouth Run
- 3970 Isaac Cir
- 6150 Centerville Rd
- 200 Jolly Pond Rd
- 6301 Thomas Paine Dr
- 3859 Woodruff Rd
- 292 Jolly Pond Rd
- 4229 Wedgewood Dr
- 4229 Wedgewood Dr
- 3708 Jeremiah Wallace Dr
- 6024 Fox Den
- 4090 Isaac Cir
- 3920 Pine Bluff Ct
- 6485 Revere St
- 3800 Hill Grove Ln
- 105 Astrid Ln
- 105 Lewis Cir
- 6356 Glen Wilton Ln
- 17 Autumn E
- 901 Shipwright Loop
- 304 Bimini Ln
- 6305 Chiswick Park
- 6306 Old Mooretown Rd
- 110 Dehaven Ct
- 4206 Pillar
- 7532 Tealight Way
- 4118 Votive
- 156 Bush Springs Rd
- 1000 Cowpen Ct
- 100 Glenburie Dr
- 401 Bulifants Blvd
