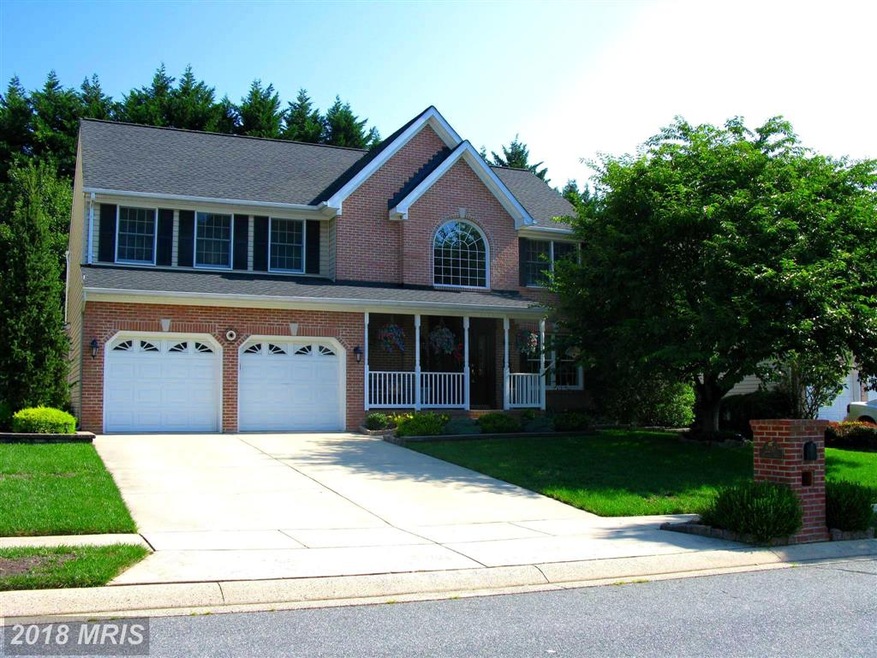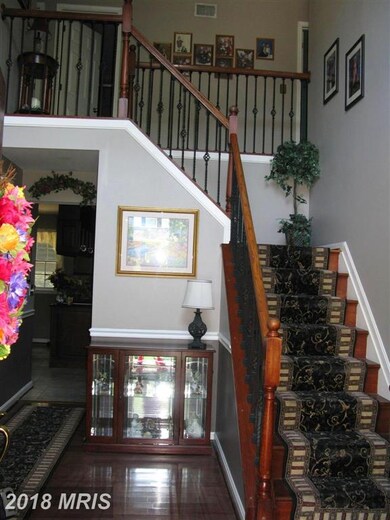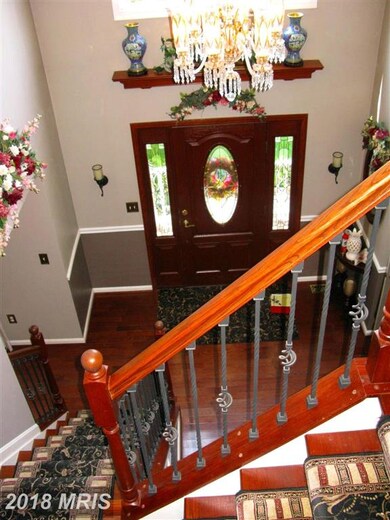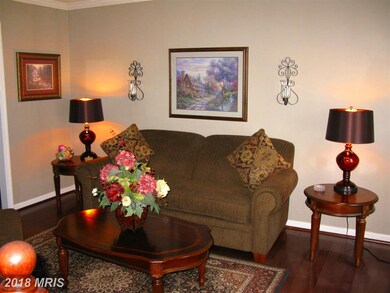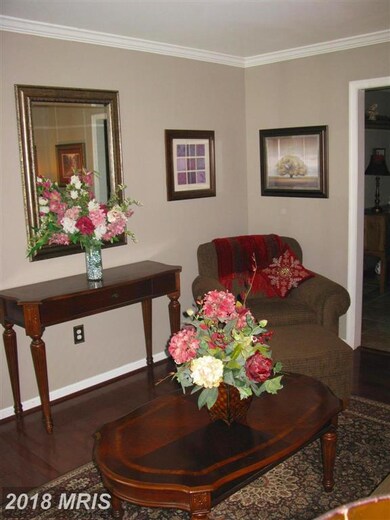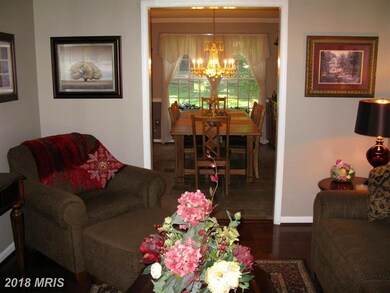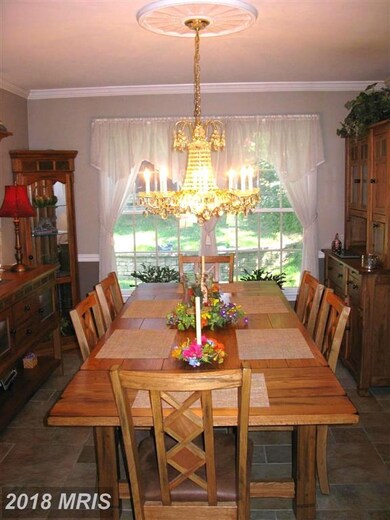
2207 Gelding Way Bel Air, MD 21015
Hunters Run NeighborhoodHighlights
- Gourmet Kitchen
- Open Floorplan
- Premium Lot
- Ring Factory Elementary School Rated A-
- Colonial Architecture
- Cathedral Ceiling
About This Home
As of May 2024THIS IS IT! BRICK FRONT COLONIAL 4 BR, 3.5 BA/2 CAR GAR! 2 STRY FOYER W/ PALLADIUM WINDOW, FRONT PORCH. FORMAL LR & DR, KIT W/ GRANITE COUNTERS, SS APPLIANCES, ADJACENT FR W/ GAS FIREPLACE, STUNNING MBR W/ WIC & SPA BATH! FULLY FINISHED LL W/FULL BATH. PREMIUM LANDSCAPING, PRIVATE SERENE PAVER PATIO & YARD, NEW ROOF 3 YR. /HVAC COIL 2015, NEW WASHER, LAWN SPRINKLER SYS, PRIME LOCATION A MUST SEE !
Last Agent to Sell the Property
Coldwell Banker Realty License #BK3379645 Listed on: 08/08/2018

Home Details
Home Type
- Single Family
Est. Annual Taxes
- $4,071
Year Built
- Built in 2000
Lot Details
- 7,492 Sq Ft Lot
- Property is Fully Fenced
- Landscaped
- Extensive Hardscape
- Premium Lot
- Property is in very good condition
- Property is zoned R2
HOA Fees
- $13 Monthly HOA Fees
Parking
- 2 Car Attached Garage
- Front Facing Garage
- Garage Door Opener
- Driveway
- On-Street Parking
- Off-Street Parking
Home Design
- Colonial Architecture
- Brick Exterior Construction
- Shingle Roof
Interior Spaces
- Property has 3 Levels
- Open Floorplan
- Chair Railings
- Crown Molding
- Wainscoting
- Cathedral Ceiling
- Ceiling Fan
- Fireplace Mantel
- Double Pane Windows
- Window Treatments
- Palladian Windows
- Sliding Doors
- Insulated Doors
- Six Panel Doors
- Family Room
- Combination Kitchen and Living
- Breakfast Room
- Dining Room
- Game Room
- Storage Room
- Utility Room
- Home Gym
- Wood Flooring
Kitchen
- Gourmet Kitchen
- Stove
- Range Hood
- Microwave
- Dishwasher
- Upgraded Countertops
- Disposal
Bedrooms and Bathrooms
- 4 Bedrooms
- En-Suite Primary Bedroom
- En-Suite Bathroom
- 3.5 Bathrooms
Laundry
- Dryer
- Washer
Partially Finished Basement
- Heated Basement
- Walk-Up Access
- Connecting Stairway
- Rear Basement Entry
- Sump Pump
- Space For Rooms
- Basement Windows
Outdoor Features
- Brick Porch or Patio
Utilities
- Forced Air Heating and Cooling System
- Vented Exhaust Fan
- Underground Utilities
- 60 Gallon+ Natural Gas Water Heater
- Public Septic
Community Details
- Hunters Run Subdivision
- The community has rules related to covenants, no recreational vehicles, boats or trailers
Listing and Financial Details
- Tax Lot 69
- Assessor Parcel Number 1301279351
Ownership History
Purchase Details
Home Financials for this Owner
Home Financials are based on the most recent Mortgage that was taken out on this home.Purchase Details
Home Financials for this Owner
Home Financials are based on the most recent Mortgage that was taken out on this home.Purchase Details
Similar Homes in Bel Air, MD
Home Values in the Area
Average Home Value in this Area
Purchase History
| Date | Type | Sale Price | Title Company |
|---|---|---|---|
| Deed | $609,500 | Old Republic National Title In | |
| Deed | $450,000 | Broadview Title | |
| Deed | $222,900 | -- |
Mortgage History
| Date | Status | Loan Amount | Loan Type |
|---|---|---|---|
| Open | $548,550 | New Conventional | |
| Previous Owner | $419,700 | New Conventional | |
| Previous Owner | $427,500 | New Conventional | |
| Previous Owner | $150,000 | Credit Line Revolving | |
| Closed | -- | No Value Available |
Property History
| Date | Event | Price | Change | Sq Ft Price |
|---|---|---|---|---|
| 05/13/2024 05/13/24 | Sold | $609,500 | -0.9% | $188 / Sq Ft |
| 04/09/2024 04/09/24 | Pending | -- | -- | -- |
| 04/03/2024 04/03/24 | Price Changed | $615,000 | -2.4% | $189 / Sq Ft |
| 03/21/2024 03/21/24 | For Sale | $630,000 | +40.0% | $194 / Sq Ft |
| 09/24/2018 09/24/18 | Sold | $450,000 | 0.0% | $127 / Sq Ft |
| 08/17/2018 08/17/18 | Pending | -- | -- | -- |
| 08/08/2018 08/08/18 | For Sale | $450,000 | -- | $127 / Sq Ft |
Tax History Compared to Growth
Tax History
| Year | Tax Paid | Tax Assessment Tax Assessment Total Assessment is a certain percentage of the fair market value that is determined by local assessors to be the total taxable value of land and additions on the property. | Land | Improvement |
|---|---|---|---|---|
| 2025 | $5,016 | $503,600 | $0 | $0 |
| 2024 | $5,016 | $470,400 | $0 | $0 |
| 2023 | $4,765 | $437,200 | $134,700 | $302,500 |
| 2022 | $4,603 | $422,367 | $0 | $0 |
| 2021 | $13,873 | $407,533 | $0 | $0 |
| 2020 | $4,532 | $392,700 | $134,700 | $258,000 |
| 2019 | $4,378 | $379,400 | $0 | $0 |
| 2018 | $4,225 | $366,100 | $0 | $0 |
| 2017 | $3,976 | $352,800 | $0 | $0 |
| 2016 | $140 | $347,700 | $0 | $0 |
| 2015 | $4,439 | $342,600 | $0 | $0 |
| 2014 | $4,439 | $337,500 | $0 | $0 |
Agents Affiliated with this Home
-
Natasha Lasek

Seller's Agent in 2024
Natasha Lasek
AB & Co Realtors, Inc.
(410) 530-7811
2 in this area
130 Total Sales
-
Cheryl Youngbar

Buyer's Agent in 2024
Cheryl Youngbar
Samson Properties
(410) 322-6779
1 in this area
62 Total Sales
-
Patricia Parks

Seller's Agent in 2018
Patricia Parks
Coldwell Banker (NRT-Southeast-MidAtlantic)
(410) 978-4822
26 Total Sales
-
Dawn Stewart
D
Buyer's Agent in 2018
Dawn Stewart
BHHS PenFed (actual)
(410) 925-5081
58 Total Sales
Map
Source: Bright MLS
MLS Number: 1002162164
APN: 01-279351
- 431 Fox Catcher Rd
- 351 Point to Point Rd
- 120 Bright Oaks Dr
- 607 E Wheel Rd
- 517 Inglewood Rd
- 117 Royal Oak Dr
- 603 E Wheel Rd Unit (11.65 ACRES)
- 603 E Wheel Rd
- 501 Chesley Ct
- 511 Cedar Hill Ct
- 2412 Monarch Way
- 43 Oak Crest Ct
- 226 Hunters Run Terrace
- 258 Temple Dr
- 229 Rolling Knoll Dr
- 2436 Monarch Way
- 2111 Northridge Dr
- 900 E Wheel Rd
- 2414 Laurel Bush Rd
- 2505 Kenna Ct Unit 3
