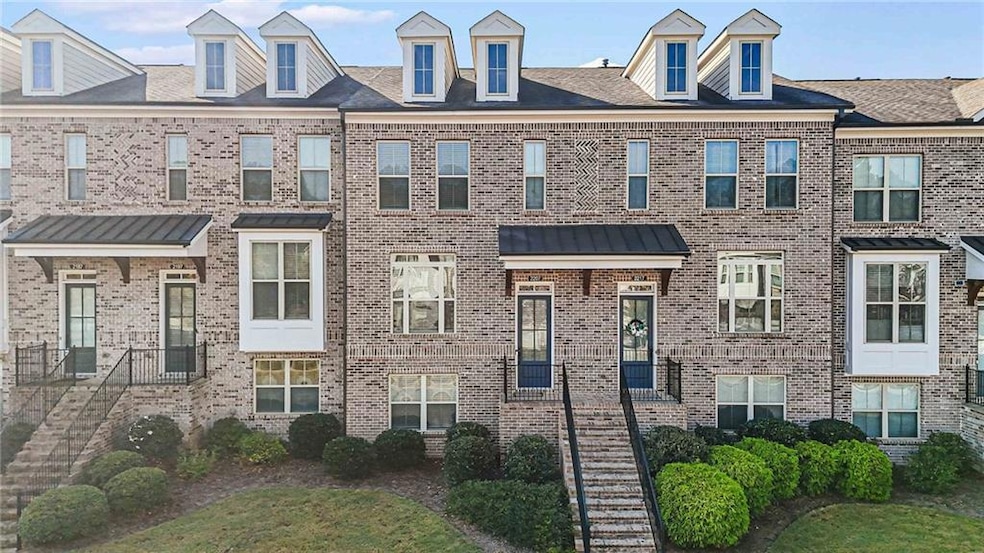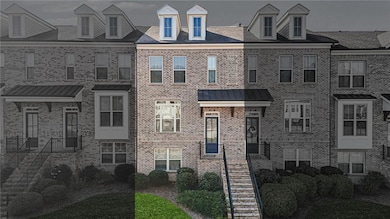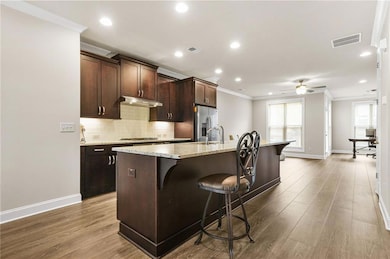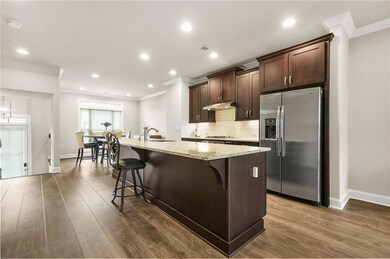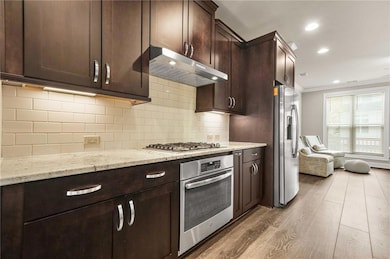2207 Parkside Glen View Duluth, GA 30097
Estimated payment $3,536/month
Highlights
- Open-Concept Dining Room
- Deck
- Solid Surface Countertops
- Burnette Elementary School Rated A
- Wood Flooring
- Neighborhood Views
About This Home
Discover this beautifully appointed 3-bedroom, 3.5-bath townhome offering the perfect balance of modern elegance and low-maintenance living. Designed with comfort and functionality in mind, this home features an open-concept floor plan, high ceilings, and thoughtfully selected finishes throughout.
The gourmet kitchen serves as the heart of the home, boasting rich espresso cabinetry, granite countertops, stainless steel appliances, and a spacious island with seating, ideal for entertaining or casual dining. The kitchen opens to the bright dining area and welcoming living room, complete with a fireplace, built-in shelving, and plenty of space to relax or gather. Step outside to your private balcony, located at the back of the property, perfect for enjoying morning coffee, quiet evenings, or fresh air year-round. Upstairs, the primary suite offers a true retreat with a spa-inspired bathroom, featuring dual vanities, a large walk-in shower, and generous custom closet space. Two additional bedrooms provide flexibility for guests, a home office, or family use. Throughout the home, you’ll find hardwood-style flooring, recessed lighting, and neutral tones that make it move-in ready and easy to personalize. With its modern design, low-maintenance lifestyle, and prime location near shopping, dining, and commuter routes, this townhome is the perfect place to call home.
Open House Schedule
-
Saturday, November 15, 202512:00 to 4:00 pm11/15/2025 12:00:00 PM +00:0011/15/2025 4:00:00 PM +00:00Grated Community Must Call agent to enterAdd to Calendar
Townhouse Details
Home Type
- Townhome
Est. Annual Taxes
- $6,258
Year Built
- Built in 2018
HOA Fees
- $220 Monthly HOA Fees
Parking
- 2 Car Garage
Home Design
- Brick Exterior Construction
- Slab Foundation
- Shingle Roof
- HardiePlank Type
Interior Spaces
- 2,200 Sq Ft Home
- 3-Story Property
- Bookcases
- Crown Molding
- Double Pane Windows
- Living Room with Fireplace
- Open-Concept Dining Room
- Neighborhood Views
- Laundry on upper level
Kitchen
- Electric Range
- Range Hood
- Microwave
- Dishwasher
- Kitchen Island
- Solid Surface Countertops
- Wood Stained Kitchen Cabinets
Flooring
- Wood
- Tile
Bedrooms and Bathrooms
- Split Bedroom Floorplan
- Walk-In Closet
- Dual Vanity Sinks in Primary Bathroom
- Separate Shower in Primary Bathroom
- Soaking Tub
Finished Basement
- Walk-Out Basement
- Interior Basement Entry
- Finished Basement Bathroom
- Natural lighting in basement
Home Security
Schools
- Burnette Elementary School
- Hull Middle School
- Peachtree Ridge High School
Utilities
- Central Heating and Cooling System
- Underground Utilities
- Cable TV Available
Additional Features
- Deck
- Two or More Common Walls
Listing and Financial Details
- Assessor Parcel Number R7205 408
Community Details
Overview
- The Glens At Sugarloaf Subdivision
- FHA/VA Approved Complex
Security
- Fire and Smoke Detector
Map
Home Values in the Area
Average Home Value in this Area
Tax History
| Year | Tax Paid | Tax Assessment Tax Assessment Total Assessment is a certain percentage of the fair market value that is determined by local assessors to be the total taxable value of land and additions on the property. | Land | Improvement |
|---|---|---|---|---|
| 2024 | -- | $206,120 | $27,200 | $178,920 |
| 2023 | $6,233 | $194,160 | $24,000 | $170,160 |
| 2022 | $1,111 | $163,800 | $24,000 | $139,800 |
| 2021 | $4,531 | $148,600 | $26,000 | $122,600 |
| 2020 | $4,279 | $135,240 | $26,000 | $109,240 |
| 2019 | $3,660 | $92,640 | $26,000 | $66,640 |
| 2018 | $371 | $11,200 | $11,200 | $0 |
| 2016 | $370 | $11,200 | $11,200 | $0 |
Property History
| Date | Event | Price | List to Sale | Price per Sq Ft | Prior Sale |
|---|---|---|---|---|---|
| 11/10/2025 11/10/25 | For Sale | $530,000 | +60.8% | $241 / Sq Ft | |
| 08/20/2021 08/20/21 | Sold | $329,600 | -17.6% | $157 / Sq Ft | View Prior Sale |
| 07/20/2021 07/20/21 | Pending | -- | -- | -- | |
| 07/15/2021 07/15/21 | For Sale | $400,000 | -- | $190 / Sq Ft |
Purchase History
| Date | Type | Sale Price | Title Company |
|---|---|---|---|
| Warranty Deed | -- | -- | |
| Quit Claim Deed | -- | -- | |
| Warranty Deed | $412,000 | -- | |
| Warranty Deed | $338,153 | -- | |
| Warranty Deed | $623,760 | -- |
Mortgage History
| Date | Status | Loan Amount | Loan Type |
|---|---|---|---|
| Previous Owner | $329,600 | New Conventional | |
| Previous Owner | $331,877 | FHA |
Source: First Multiple Listing Service (FMLS)
MLS Number: 7679367
APN: 7-205-408
- 1758 Glenview Park Cir
- 3920 Glenview Club Ln
- 3899 Glenview Club Ln
- 2051 Glenview Park Cir
- 4290 Canterbury Walk Dr
- 2052 Tallapoosa Dr
- 1980 Chattahoochee Dr
- 00 Chattahoochee Dr NW
- 3760 Peachbluff Ct Unit 2
- 2070 Hailston Dr
- 2005 Hailston Dr
- 2107 Hailston Dr
- 2008 Hailston Dr
- 2122 Hailston Dr
- 2035 Kyrle Ln NW
- 1894 Point River Dr
- 3931 Tugaloo River Dr
- 3930 Lake Lanier Dr
- 2036 Hailston Dr
- 2370 Main St NW
- 2375 Main St NW
- 1949 Point River Dr
- 2204 Post Oak Dr
- 3605 Flycatcher Way
- 1770 Peachtree Industrial Blvd
- 1752 Mitzi Ct
- 2650 Royston Dr
- 3944 Riverstone Dr
- 3320 Moye Trail
- 4090 Riversong Dr
- 4030 Cavalier Way
- 3557 Ashby Pond Ln
- 1630 Peachtree Industrial Blvd
- 1925 Briergate Dr
- 1875 Briergate Dr
- 11533 Twickham Ct
