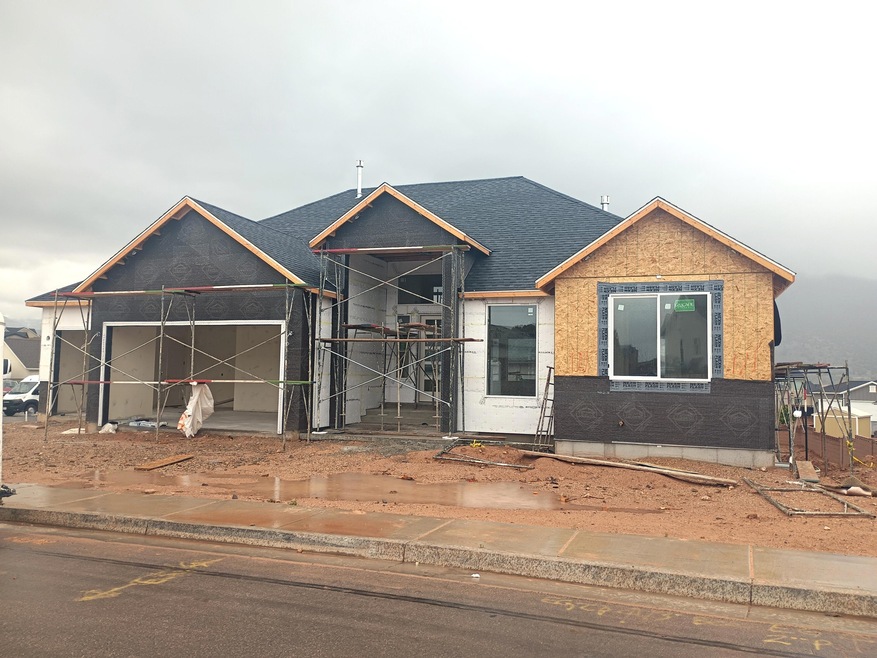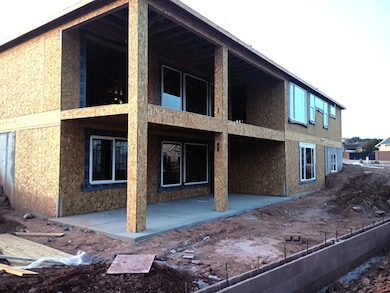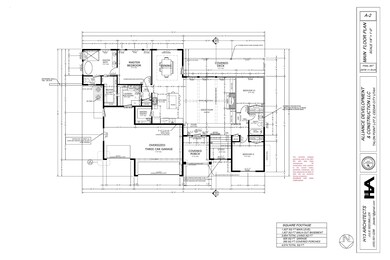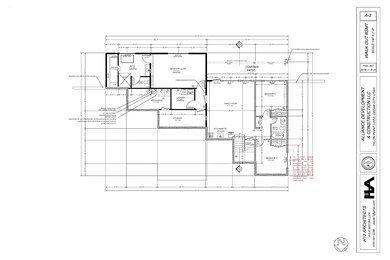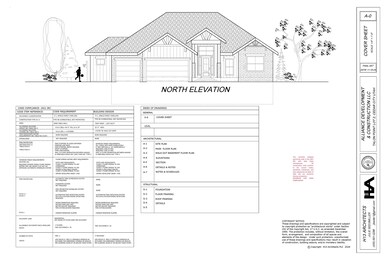2207 S 2925 W Unit Talon Pointe subd. Cedar City, UT 84720
Estimated payment $4,016/month
Highlights
- Covered Deck
- No HOA
- Walk-In Pantry
- Ranch Style House
- Covered Patio or Porch
- Fireplace
About This Home
Brand New Construction Home located in Talon Pointe subdivision. Features: 3bed/2bath 3 car oversized garage. Walk-in hidden pantry, Custom Cabinets, Quartz Counter Tops, Double Vanity (master bedroom), Walk-in Closet, LVT Flooring, Gas Fireplace, Back Covered Patio & Covered Balcony off of bedroom, Full Block Wall w/returns & main gates, Unfished Basement (Walk Out), Laundry Room in basement (completed). 1,827 sq. ft. Main Level & 1,827 sq. ft. Basement. NO HOA'S. Gorgeous Mountain Views! Desirable Neighborhood.
Listing Agent
Century 21 1st Choice Realty License #7359287-SA00 Listed on: 05/09/2025

Home Details
Home Type
- Single Family
Est. Annual Taxes
- $771
Year Built
- Built in 2025 | Under Construction
Lot Details
- 10,019 Sq Ft Lot
- Property is Fully Fenced
Parking
- 3 Car Attached Garage
- Garage Door Opener
Home Design
- Ranch Style House
- Frame Construction
- Asphalt Shingled Roof
- Concrete Siding
- Vinyl Siding
- Stucco
- Stone
Interior Spaces
- 3,654 Sq Ft Home
- ENERGY STAR Qualified Ceiling Fan
- Ceiling Fan
- Fireplace
- Double Pane Windows
- Laundry Room
Kitchen
- Walk-In Pantry
- Range
- Microwave
- Dishwasher
- Disposal
Flooring
- Wall to Wall Carpet
- Luxury Vinyl Tile
Bedrooms and Bathrooms
- 4 Bedrooms
- 2 Full Bathrooms
Basement
- Walk-Out Basement
- Walk-Up Access
- Natural lighting in basement
Outdoor Features
- Covered Deck
- Covered Patio or Porch
Utilities
- Forced Air Heating and Cooling System
- Heating System Uses Gas
- Gas Water Heater
Community Details
- No Home Owners Association
- Talon Pointe At South Mountain Subdivision
Listing and Financial Details
- Assessor Parcel Number B-1212-0002-0000
Map
Home Values in the Area
Average Home Value in this Area
Tax History
| Year | Tax Paid | Tax Assessment Tax Assessment Total Assessment is a certain percentage of the fair market value that is determined by local assessors to be the total taxable value of land and additions on the property. | Land | Improvement |
|---|---|---|---|---|
| 2025 | $690 | $88,687 | $88,687 | -- |
| 2023 | $930 | $96,720 | $96,720 | $0 |
| 2022 | $831 | $90,390 | $90,390 | $0 |
| 2021 | $639 | $69,530 | $69,530 | $0 |
Property History
| Date | Event | Price | List to Sale | Price per Sq Ft |
|---|---|---|---|---|
| 05/09/2025 05/09/25 | For Sale | $749,900 | -- | $205 / Sq Ft |
Purchase History
| Date | Type | Sale Price | Title Company |
|---|---|---|---|
| Warranty Deed | -- | Security Escrow & Title | |
| Warranty Deed | -- | Security Escrow & Title | |
| Warranty Deed | -- | Security Escrow & Title |
Mortgage History
| Date | Status | Loan Amount | Loan Type |
|---|---|---|---|
| Open | $342,481 | New Conventional | |
| Closed | $342,481 | New Conventional |
Source: Iron County Board of REALTORS®
MLS Number: 111269
APN: B-1212-0002-0000
- 2879 W Eagle Dr
- 2085 S Eagle Dr
- 2226 S 2925 W
- 2904 W Hawk Dr
- 2897 W Hawk Dr
- 2268 S 2925 W
- 2231 S 2925 W
- 2156 S Bluff Dr
- 2077 S Talon Cir Unit 77
- 2077 S Talon Cir
- 2090 S Talon Cir
- 2753 W Eagle Ridge Loop
- 2085 S Eagle Ridge Loop
- Parcel 5 Cedar Trails Rdo S Unit Old Hwy 91
- 3113 W 2350 S
- Pod 14 Cedar Trails Rdo Unit Old Hwy 91
- 2956 W Rock Ridge Rd
- 3073 W Rock Ridge Rd
- 2155 W 700 S Unit 4
- 986 Cedar Knolls W
- 802 S Interstate Dr
- 1183 Pinecone Dr
- 840 S Main St
- 421 S 1275 W
- 209 S 1400 W
- 887 S 170 W
- 111 S 1400 W Unit Cinnamon Tree
- 265 S 900 W
- 51 W Paradise Canyon Rd
- 589 W 200 N
- 230 N 700 W
- 1055 W 400 N
- 168 E 70 S Unit A
- 333 N 400 W
- 333 N 400 W
- 2085 N 275 W
- 939 Ironwood Dr
- 576 W 1045 N Unit B12
