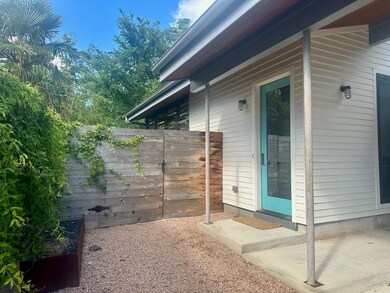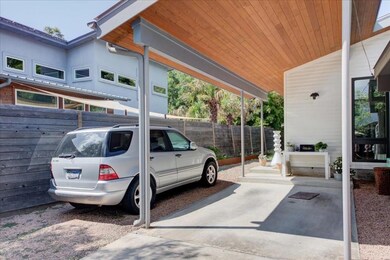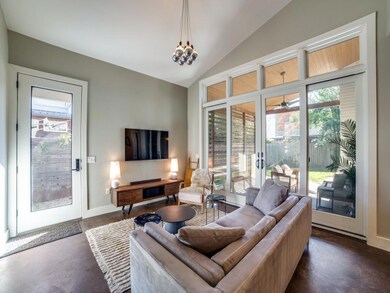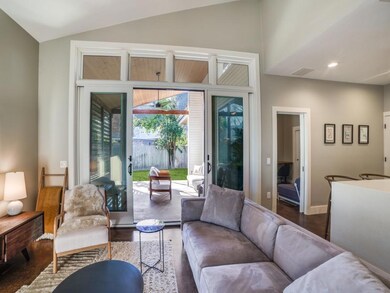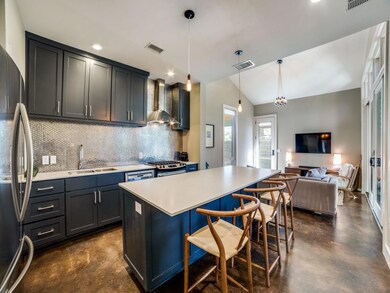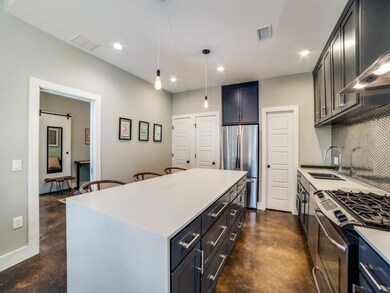2207 S 3rd St Unit B Austin, TX 78704
Bouldin Creek NeighborhoodHighlights
- Open Floorplan
- North Carolina Healthy Built Homes
- Vaulted Ceiling
- Becker Elementary School Rated A
- Green Roof
- Furnished
About This Home
Bright, modern, freestanding HOUSE in the heart of Bouldin. Private, fenced yard. Amazing location. Beautifully furnished (or not) and all bills paid, including Google Fiber. Very quiet, private, and feels much larger than its 850 square feet. High ceilings, clean modern design and a huge covered porch. Primary bedroom has blackout shades and a super luxe queen bed. 2nd bedroom is a walk-through with a motorized walnut sit/stand desk and a modern sofa that converts to 2 twins or a king bed. Newer construction with perfect Bouldin location. Gas range, tons of kitchen storage, and large pantry. Washer and dryer included. Steps from Mattie's and their famous peacocks. Easy walk to Fresa's, Nomade, Lenoir, Thai Fresh, Bouldin Creek Cafe, Dovetail, and so much more. Occupied, appointment required to show. Available November 3rd for 2-12 month lease.
Listing Agent
Little City Properties Brokerage Phone: (512) 577-6049 License #0515755 Listed on: 10/01/2025
Home Details
Home Type
- Single Family
Est. Annual Taxes
- $13,940
Year Built
- Built in 2014
Lot Details
- 3,528 Sq Ft Lot
- North Facing Home
- Wood Fence
- Xeriscape Landscape
- Sprinkler System
- Private Yard
Home Design
- Slab Foundation
- Metal Roof
- HardiePlank Type
Interior Spaces
- 850 Sq Ft Home
- 1-Story Property
- Open Floorplan
- Furnished
- Vaulted Ceiling
- Window Treatments
- Washer and Dryer
Kitchen
- Breakfast Bar
- Gas Range
- Free-Standing Range
- Range Hood
- Dishwasher
- Kitchen Island
- Quartz Countertops
- Disposal
- Instant Hot Water
Flooring
- Concrete
- Tile
Bedrooms and Bathrooms
- 2 Main Level Bedrooms
- 1 Full Bathroom
Parking
- 2 Parking Spaces
- Carport
- Driveway
- Outside Parking
Eco-Friendly Details
- North Carolina Healthy Built Homes
- Green Roof
- Energy-Efficient Construction
- Green Water Conservation Infrastructure
Outdoor Features
- Covered Patio or Porch
- Outdoor Storage
Schools
- Becker Elementary School
- Lively Middle School
- Travis High School
Utilities
- Central Heating and Cooling System
- Heating System Uses Natural Gas
- Tankless Water Heater
Listing and Financial Details
- Security Deposit $4,000
- The owner pays for all utilities, electricity, gas, internet, trash collection, water
- Negotiable Lease Term
- $75 Application Fee
- Assessor Parcel Number 04020315030000
Community Details
Overview
- No Home Owners Association
- Built by Roost
- Bouldin Subdivision
- Property managed by Little City Properties
Pet Policy
- Pet Deposit $1,000
- Dogs and Cats Allowed
Map
Source: Unlock MLS (Austin Board of REALTORS®)
MLS Number: 2684519
APN: 824820
- 2300 S 3rd St
- 611 Fletcher St
- 611 W Live Oak St
- 604 Fletcher St
- 2309 S 4th St
- 902 W Live Oak St
- 604 W Oltorf St
- 706 W Johanna St
- 611 W Johanna St
- 2301 S 5th St Unit 30
- 2301 S 5th St Unit 5
- 2402 S 3rd St Unit A
- 2209 S 1st St Unit 118
- 2209 S 1st St Unit 226
- 2209 S 1st St Unit 211
- 2209 S 1st St Unit 108
- 2209 S 1st St Unit 308
- 2209 S 1st St Unit 309
- 2209 S 1st St Unit 202
- 2209 S 1st St Unit 206
- 805 W Live Oak St
- 2214 S 3rd St Unit A
- 711 W Johanna St
- 900 W Live Oak St
- 610 W Live Oak St
- 2311 S 4th St
- 2304 S 1st St Unit C
- 905 W Johanna St Unit B
- 2209 S 1st St Unit 333
- 811 W Oltorf St
- 705 W Annie St Unit ID1254588P
- 416 W Johanna St
- 2358 Wilson St
- 1109 W Oltorf St
- 604 W Annie St
- 413 W Annie St Unit A
- 2512 Durwood St Unit 110
- 1113 Southwood Rd
- 1201 W Oltorf St
- 300 Crockett St Unit 317

