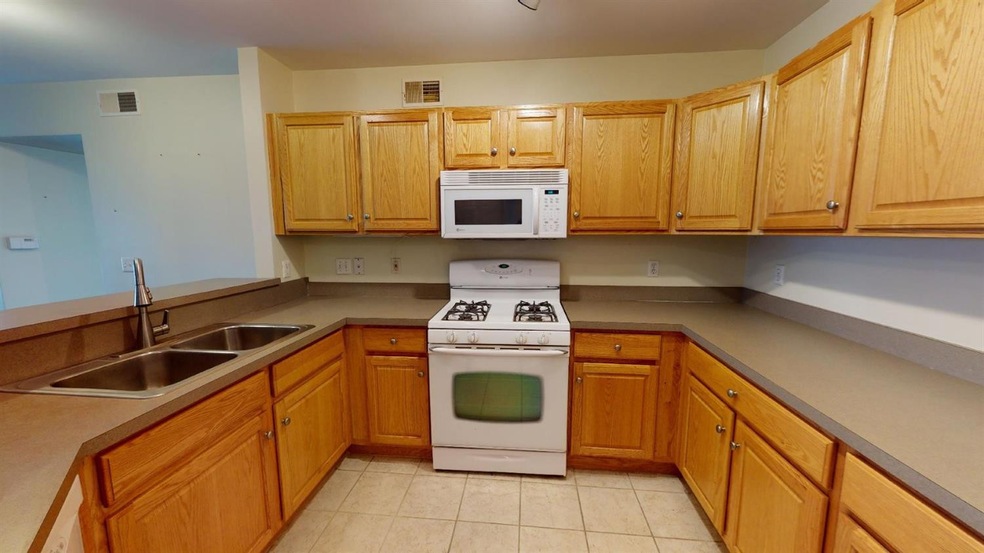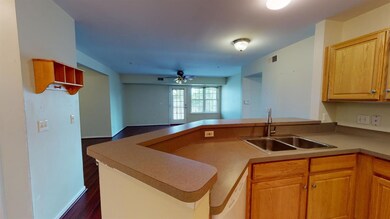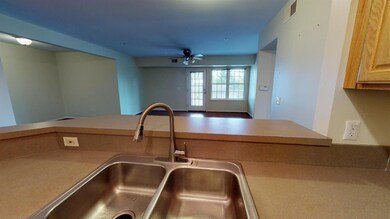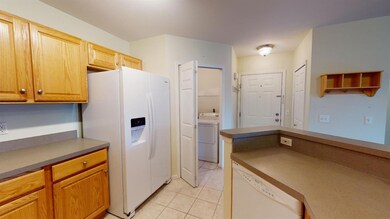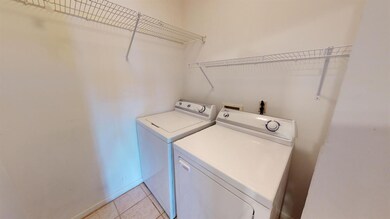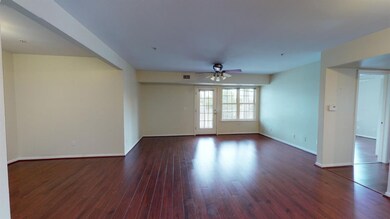
2207 S Main St Unit 3 Ann Arbor, MI 48103
Briarwood NeighborhoodAbout This Home
As of August 2022Check out the virtual tour! October 1, 2022 occupancy. High speed internet included in the HOA fee. Main level end unit ranch condo in Central Ann Arbor walking distance to UM Football Stadium and Crisler Center. Inside you will find a well-maintained, clean home without any carpeting. You will love the flooring. The floor plan is nice and open with an extra space off of the living area that could be used as a dining/office nook. The kitchen is very spacious with an abundance of counter, cabinet, and storage features. The screened-in porch will be perfect for three out of the four seasons to relax, study, or read your favorite book. You will enjoy the extra-large master suite and a nice sized second bedroom with a convenient 2nd bathroom across the hallway. Full size in home laundry is inc included as well as a 1-car garage. Walking distance to grocery shopping and other stores at the nearby plaza or Briarwood Mall. There is a bus stop for commuter convenience. Easy access to I-94., Primary Bath
Last Agent to Sell the Property
The Charles Reinhart Company License #6501384369 Listed on: 08/13/2022

Last Buyer's Agent
No Member
Non Member Sales
Property Details
Home Type
Condominium
Est. Annual Taxes
$6,621
Year Built
2003
Lot Details
0
HOA Fees
$246 per month
Parking
1
Listing Details
- Property Sub-Type: Condominium
- Property Type: Residential
- New Construction: No
- ArchitecturalStyle: Ranch
- Stories: 1
- Year Built: 2003
- ResoPropertyType: Residential
- Location Property Info:Property Sub-Type: Condominium
- General Property Info:New Construction2: No
- General Property Info:Basement: No
- General Property Info:Total Fin SqFt All Levels: 1190.0
- General Property Info:Main Level Primary: Yes
- General Property Info:Main Level Laundry: Yes
- General Property Info:Design: Ranch
- Tax Info:Zoning3: R4B
- Heat Type:Forced Air: Yes
- Air Conditioning:Central Air: Yes
- Appliances Dryer: Yes
- Appliances Refrigerators: Yes
- Washers: Yes
- Heat Source:Natural Gas3: Yes
- Utilities Attached:Natural Gas: Yes
- Sewer:Public: Yes
- Water:Public2: Yes
- Additional Items:Ceramic Floor: Yes
- Appliances Microwave: Yes
- Additional Items:Laminate Floor: Yes
- Garage Type Detached: Yes
- General Property Info:SqFt Above Grade: 1190.0
- Additional Items:Tile Floor: Yes
- Laundry Features Main Level: Yes
- General Property Info Elementary School2: Bryant-Pattengill
- General Property Info High School: Pioneer
- General Property Info Middle School2: Slauson
- Special Features: VirtualTour
- Property Sub Type: Condos
Interior Features
- Appliances: Dryer, Washer, Disposal, Dishwasher, Microwave, Oven, Range, Refrigerator
- Interior Amenities: Ceramic Floor, Laminate Floor
- Fireplace: No
- Total Bedrooms: 2
- Main Level Bedrooms: 2
- Full Bathrooms: 2
- Total Bathrooms: 2
- LivingArea: 1190.0
- General Property Info:Stories2: 1.0
- Appliances:Oven: Yes
- Appliances Range: Yes
- Kitchen Features:Breakfast Nook: Yes
- Appliances Dishwasher: Yes
Exterior Features
- Common Walls: End Unit
- Exterior Features: Balcony
- List Price: 275000.0
- Lot Features: Sidewalk
- Exterior Features:Balcony: Yes
Garage/Parking
- Garage Spaces: 1.0
- Garage: Yes
- Garage:Garage2: Yes
- Garage Type:_one_: Yes
Utilities
- Cooling: Central Air
- Cooling: Yes
- Heating: Forced Air, Natural Gas
- Heating: Yes
- Laundry Features: Main Level
- Sewer: Public Sewer
- Utilities: Storm Sewer Available, Natural Gas Connected
- Water Source: Public
Condo/Co-op/Association
- Association Fee: 246.0
- Association Fee Frequency: Monthly
- Association: Yes
- ResoAssociationFeeFrequency: Monthly
Association/Amenities
- Association Info:Approx Assoc Fee2: 246.0
- Association Info:Assoc Fee Payable: Monthly
- General Property Info:Association Contact: info@fdpropertymanag
- Assoc Amenities:End Unit: Yes
Fee Information
- Association Fee Includes: Water, Trash, Snow Removal, Sewer, Lawn/Yard Care
Schools
- Elementary School: Bryant-Pattengill
- High School: Pioneer
- Middle/Junior School: Slauson
Lot Info
- Zoning Description: R4B
- ResoLotSizeUnits: Acres
Ownership History
Purchase Details
Home Financials for this Owner
Home Financials are based on the most recent Mortgage that was taken out on this home.Purchase Details
Home Financials for this Owner
Home Financials are based on the most recent Mortgage that was taken out on this home.Purchase Details
Home Financials for this Owner
Home Financials are based on the most recent Mortgage that was taken out on this home.Purchase Details
Home Financials for this Owner
Home Financials are based on the most recent Mortgage that was taken out on this home.Purchase Details
Home Financials for this Owner
Home Financials are based on the most recent Mortgage that was taken out on this home.Similar Homes in Ann Arbor, MI
Home Values in the Area
Average Home Value in this Area
Purchase History
| Date | Type | Sale Price | Title Company |
|---|---|---|---|
| Warranty Deed | $275,000 | -- | |
| Warranty Deed | $222,000 | None Available | |
| Warranty Deed | $164,000 | American Title Co | |
| Warranty Deed | $175,000 | Sst | |
| Warranty Deed | $189,500 | -- |
Mortgage History
| Date | Status | Loan Amount | Loan Type |
|---|---|---|---|
| Open | $206,250 | New Conventional | |
| Previous Owner | $159,750 | New Conventional | |
| Previous Owner | $164,000 | Adjustable Rate Mortgage/ARM | |
| Previous Owner | $140,000 | Unknown | |
| Previous Owner | $180,020 | Unknown |
Property History
| Date | Event | Price | Change | Sq Ft Price |
|---|---|---|---|---|
| 08/31/2022 08/31/22 | Sold | $275,000 | 0.0% | $231 / Sq Ft |
| 08/22/2022 08/22/22 | Pending | -- | -- | -- |
| 08/13/2022 08/13/22 | For Sale | $275,000 | 0.0% | $231 / Sq Ft |
| 08/14/2020 08/14/20 | Rented | $1,750 | 0.0% | -- |
| 08/14/2020 08/14/20 | Under Contract | -- | -- | -- |
| 07/20/2020 07/20/20 | For Rent | $1,750 | +2.9% | -- |
| 04/25/2019 04/25/19 | Rented | $1,700 | 0.0% | -- |
| 04/25/2019 04/25/19 | Under Contract | -- | -- | -- |
| 04/15/2019 04/15/19 | For Rent | $1,700 | +6.3% | -- |
| 09/19/2017 09/19/17 | Rented | $1,600 | -3.0% | -- |
| 09/14/2017 09/14/17 | Under Contract | -- | -- | -- |
| 08/31/2017 08/31/17 | For Rent | $1,650 | 0.0% | -- |
| 08/28/2017 08/28/17 | Sold | $222,000 | 0.0% | $187 / Sq Ft |
| 08/04/2017 08/04/17 | Pending | -- | -- | -- |
| 07/26/2017 07/26/17 | For Sale | $222,000 | +35.4% | $187 / Sq Ft |
| 06/30/2014 06/30/14 | Sold | $164,000 | -8.6% | $138 / Sq Ft |
| 06/29/2014 06/29/14 | Pending | -- | -- | -- |
| 04/16/2014 04/16/14 | For Sale | $179,500 | 0.0% | $151 / Sq Ft |
| 08/28/2012 08/28/12 | Rented | $1,400 | 0.0% | -- |
| 08/28/2012 08/28/12 | Under Contract | -- | -- | -- |
| 07/25/2012 07/25/12 | For Rent | $1,400 | -- | -- |
Tax History Compared to Growth
Tax History
| Year | Tax Paid | Tax Assessment Tax Assessment Total Assessment is a certain percentage of the fair market value that is determined by local assessors to be the total taxable value of land and additions on the property. | Land | Improvement |
|---|---|---|---|---|
| 2025 | $6,621 | $145,600 | $0 | $0 |
| 2024 | $6,166 | $140,900 | $0 | $0 |
| 2023 | $5,685 | $127,900 | $0 | $0 |
| 2022 | $6,394 | $126,900 | $0 | $0 |
| 2021 | $7,035 | $122,900 | $0 | $0 |
| 2020 | $6,814 | $118,200 | $0 | $0 |
| 2019 | $6,500 | $108,200 | $108,200 | $0 |
| 2018 | $6,377 | $99,800 | $0 | $0 |
| 2017 | $4,364 | $101,100 | $0 | $0 |
| 2016 | $3,717 | $87,261 | $0 | $0 |
| 2015 | $4,028 | $87,000 | $0 | $0 |
| 2014 | $4,028 | $73,900 | $0 | $0 |
| 2013 | -- | $73,900 | $0 | $0 |
Agents Affiliated with this Home
-

Seller's Agent in 2022
Kirk Glassel
The Charles Reinhart Company
(517) 812-7038
6 in this area
194 Total Sales
-
N
Buyer's Agent in 2022
No Member
Non Member Sales
-
S
Seller's Agent in 2017
Shuping Yin
National Realty Centers, Inc
-
M
Buyer's Agent in 2017
Mike Zanto
J Keller Properties, LLC
(616) 262-5256
1 in this area
20 Total Sales
-
N
Buyer's Agent in 2017
Non Participant
Non Realcomp Office
-
U
Buyer's Agent in 2017
Unidentified Agent
Unidentified Office
Map
Source: Southwestern Michigan Association of REALTORS®
MLS Number: 54508
APN: 12-05-100-026
- 2243 S Main St Unit 21
- 2385 S Main St
- 2250 Ann Arbor-Saline Rd
- 2014 Audubon Dr
- 128 Ponds View Dr Unit 27
- 113 Ponds View Dr
- 241 W Oakbrook Dr Unit 53
- 225 W Oakbrook Dr Unit 47
- 435 Sumark Way
- 2936 Signature Blvd Unit 24
- 1307 Edgewood Ave
- 1215 Prescott Ave
- 1514 Golden Ave
- 1010 Rose Ave
- 1101 Henry St Unit 2
- 1115 Henry St
- 1214 S 7th St
- 1006 Granger Ave
- 1139 S 7th St
- 407 Pauline Blvd
