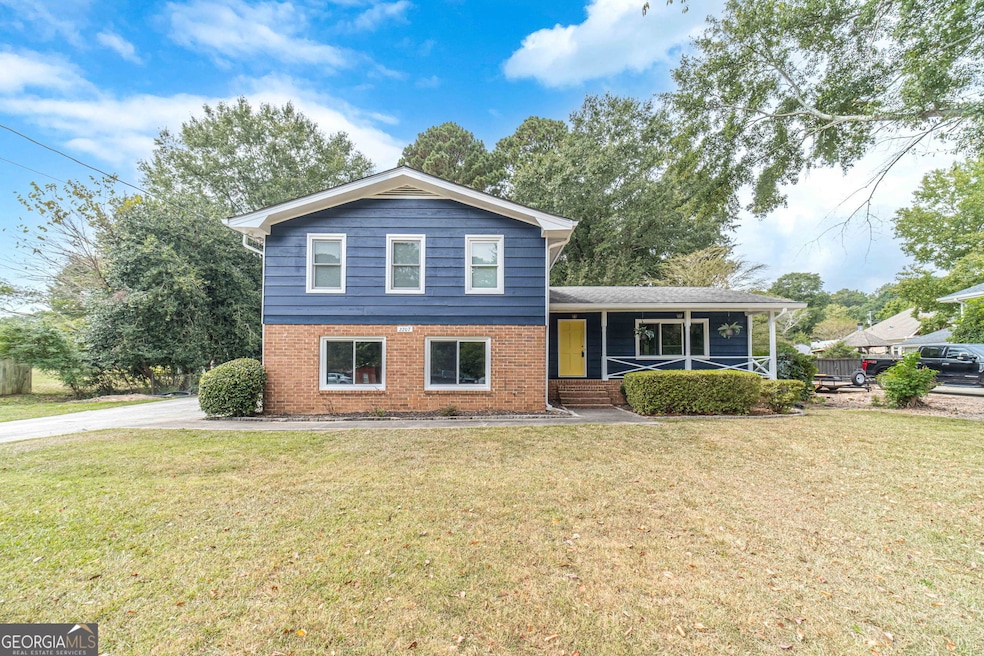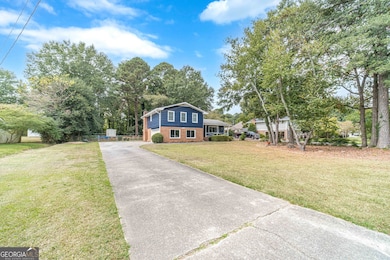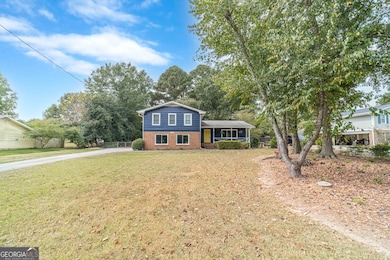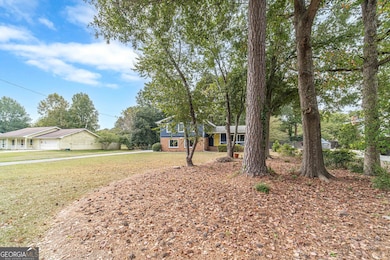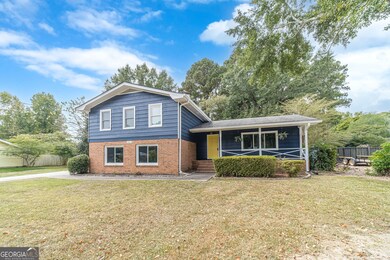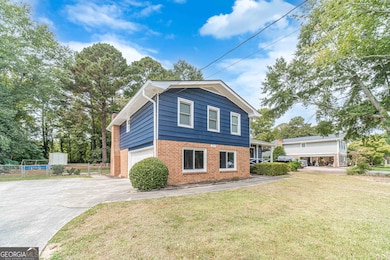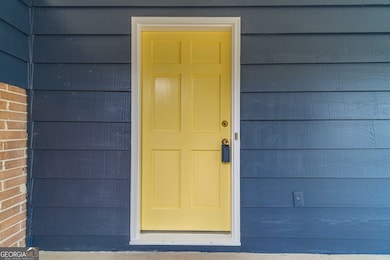2207 Windsor Dr Unit 2 Snellville, GA 30078
Estimated payment $2,270/month
Highlights
- Dining Room Seats More Than Twelve
- Traditional Architecture
- Screened Porch
- Pharr Elementary School Rated A
- No HOA
- Double Oven
About This Home
This is it! Newly painted multi-level house on level half-acre lot is move-in ready. You should see this kitchen! Fully remodeled in 2023 with no detail missed, this is an entertainer's delight- complete with granite tops, under cabinet lighting, a quartz, low-divide, extra deep sink and drawers everywhere! Super-fab island with overhang for barstools opens to the main level living room. Stainless steel dishwasher, gas cooktop and glass front cabinets round out the updated kitchen. Travel downstairs for a family room/flex space with half bath and wood-burning fireplace. This lower level has a view to the fantastic backyard via the screened porch- the perfect spot for your morning coffee. Upstairs you will find 4 bedrooms and 2 full bathrooms. The master bedroom has been updated to include a wall of closets and remodeled master bathroom. The master bathroom has tiled floors, a luxurious walk-in shower, double vanity and a separate make-up counter. The full hall bathroom also has a new granite countertop. The entire interior and exterior of the home has been freshly painted. New laminate flooring spans every room in the house. All new windows give peace of mind. House is in an established neighborhood with no HOA on a quiet street, but you're only minutes from all of the shopping and dining that Snellville has to offer.
Home Details
Home Type
- Single Family
Est. Annual Taxes
- $3,794
Year Built
- Built in 1972 | Remodeled
Lot Details
- 0.59 Acre Lot
- Back Yard Fenced
- Level Lot
Home Design
- Traditional Architecture
- Brick Exterior Construction
- Composition Roof
Interior Spaces
- Multi-Level Property
- Ceiling Fan
- Fireplace Features Masonry
- Double Pane Windows
- Family Room with Fireplace
- Dining Room Seats More Than Twelve
- Formal Dining Room
- Screened Porch
- Laundry in Garage
Kitchen
- Breakfast Bar
- Double Oven
- Dishwasher
- Kitchen Island
Flooring
- Laminate
- Tile
Bedrooms and Bathrooms
- 4 Bedrooms
- Double Vanity
- Bathtub Includes Tile Surround
- Separate Shower
Parking
- Garage
- Parking Accessed On Kitchen Level
- Garage Door Opener
Outdoor Features
- Shed
Schools
- Pharr Elementary School
- Couch Middle School
- Grayson High School
Utilities
- Central Heating and Cooling System
- Underground Utilities
- Gas Water Heater
- Septic Tank
- High Speed Internet
- Phone Available
- Cable TV Available
Community Details
- No Home Owners Association
- Windsor Forest Subdivision
Map
Home Values in the Area
Average Home Value in this Area
Tax History
| Year | Tax Paid | Tax Assessment Tax Assessment Total Assessment is a certain percentage of the fair market value that is determined by local assessors to be the total taxable value of land and additions on the property. | Land | Improvement |
|---|---|---|---|---|
| 2025 | $3,333 | $136,960 | $22,200 | $114,760 |
| 2024 | $3,291 | $128,680 | $22,200 | $106,480 |
| 2023 | $3,291 | $121,880 | $26,000 | $95,880 |
| 2022 | $2,831 | $105,800 | $21,600 | $84,200 |
| 2021 | $2,409 | $82,680 | $17,200 | $65,480 |
| 2020 | $2,800 | $72,880 | $14,400 | $58,480 |
| 2019 | $2,794 | $72,880 | $14,400 | $58,480 |
| 2018 | $2,012 | $51,840 | $11,000 | $40,840 |
| 2016 | $1,716 | $44,064 | $9,350 | $34,714 |
| 2015 | $1,900 | $48,880 | $11,000 | $37,880 |
| 2014 | -- | $46,680 | $11,000 | $35,680 |
Property History
| Date | Event | Price | List to Sale | Price per Sq Ft |
|---|---|---|---|---|
| 11/22/2025 11/22/25 | Price Changed | $370,000 | -3.9% | $187 / Sq Ft |
| 10/22/2025 10/22/25 | Price Changed | $385,000 | -2.5% | $195 / Sq Ft |
| 10/09/2025 10/09/25 | Price Changed | $395,000 | -5.7% | $200 / Sq Ft |
| 09/25/2025 09/25/25 | For Sale | $419,000 | -- | $212 / Sq Ft |
Purchase History
| Date | Type | Sale Price | Title Company |
|---|---|---|---|
| Warranty Deed | -- | -- | |
| Warranty Deed | -- | -- | |
| Deed | $112,500 | -- |
Source: Georgia MLS
MLS Number: 10612068
APN: 5-058-048
- 2252 Valley Creek Cir
- 2256 Windsor Dr SW
- 2274 Amber Woods Dr
- 2272 Kimberley Way Unit 1
- 2194 Meadow Dr
- 2187 Chaparral Dr
- 2183 Chaparral Dr
- 2021 Collinswood Dr
- 2348 Radbury Ln
- 2173 Timber Ln
- 2153 Timber Ln
- 2005 Highriggs Ln
- 3391 Thurgood Ct Unit 1
- 2842 Ally Carol Place
- 3385 Thurgood Ct
- 2841 Ally Carol Place
- 3385 Thurgood Ct Unit 4
- 1948 Englewood Way SW
- 2116 Benchmark Dr SW
- 1710 Tuftstown Ct
- 1845 North Rd
- 2586 Kings Pistol Ct
- 2250 Oak Rd
- 1940 Stockton Walk Ln
- 2320 Ridgedale Dr
- 2665 Eldorado Place
- 1715 Crestwell Ln SW
- 1650 Albion Dr
- 2535 Beal St
- 3389 Thurgood Ct
- 2088 Brookhill Way SW Unit LOT 11
- 1394 Cone Cir
- 2420 Freemont St
- 2031 Jayson Way
- 2020 Jayson Way
- 2560 Freemont St
- 1387 Haynes Meadow Trail SW
