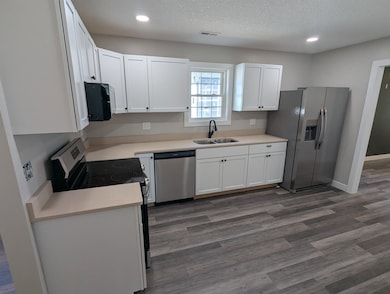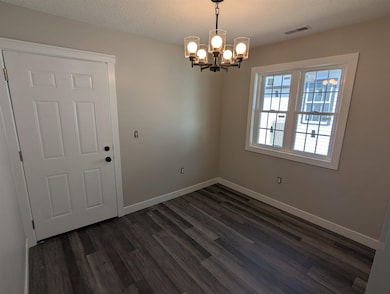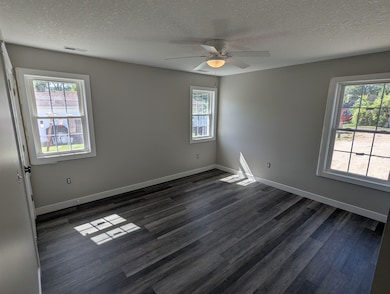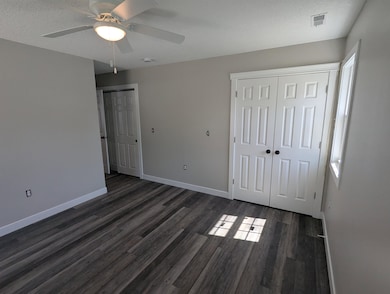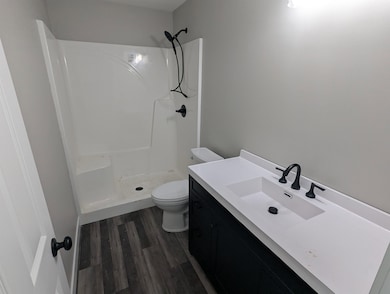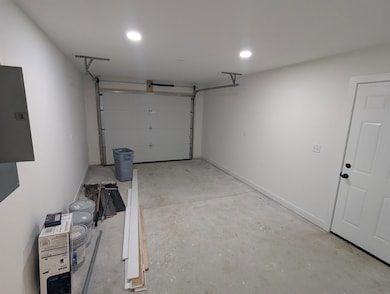2208 24th Ave Fort Wayne, IN 46802
Westfield NeighborhoodEstimated payment $1,073/month
Highlights
- Primary Bedroom Suite
- Ranch Style House
- Solid Surface Countertops
- Open Floorplan
- Backs to Open Ground
- Covered Patio or Porch
About This Home
PRICED TO SELL! New Built Ranch style Home with attached garage. New 3 bedroom 2 full bath split floorplan with open kitchen concept. Dinning room and Family room. Walking distance to Study Elementary and the park. Minutes from downtown and all it has to offer and minutes from Jefferson point. All new appliances are sold with the Home. Washer Dryer, electric range oven, Dishwasher, Refrigerator. Concrete Drive to Garage.
Listing Agent
Coldwell Banker Real Estate Gr Brokerage Phone: 260-715-7653 Listed on: 06/24/2025

Home Details
Home Type
- Single Family
Est. Annual Taxes
- $102
Year Built
- Built in 2025
Lot Details
- 5,720 Sq Ft Lot
- Lot Dimensions are 40x143
- Backs to Open Ground
- Level Lot
- Property is zoned R1
Parking
- 1 Car Attached Garage
- Aggregate Flooring
- Garage Door Opener
- Off-Street Parking
Home Design
- Ranch Style House
- Shotgun Architecture
- Slab Foundation
- Asphalt Roof
- Vinyl Construction Material
Interior Spaces
- Open Floorplan
- Ceiling Fan
- Formal Dining Room
- Vinyl Flooring
- Fire and Smoke Detector
- Electric Dryer Hookup
Kitchen
- Electric Oven or Range
- Solid Surface Countertops
- Disposal
Bedrooms and Bathrooms
- 3 Bedrooms
- Primary Bedroom Suite
- Split Bedroom Floorplan
- 2 Full Bathrooms
- Bathtub with Shower
- Separate Shower
Schools
- Study Elementary School
- Kekionga Middle School
- South Side High School
Additional Features
- Covered Patio or Porch
- Suburban Location
- Forced Air Heating and Cooling System
Community Details
- Brooklyn Heights Subdivision
Listing and Financial Details
- Assessor Parcel Number 02-12-10-308-030.000-074
- Seller Concessions Not Offered
Map
Home Values in the Area
Average Home Value in this Area
Tax History
| Year | Tax Paid | Tax Assessment Tax Assessment Total Assessment is a certain percentage of the fair market value that is determined by local assessors to be the total taxable value of land and additions on the property. | Land | Improvement |
|---|---|---|---|---|
| 2025 | $78 | $222,400 | $3,400 | $219,000 |
| 2024 | $92 | $3,400 | $3,400 | -- |
| 2022 | $92 | $3,300 | $3,300 | $0 |
| 2021 | $74 | $2,500 | $2,500 | $0 |
| 2020 | $95 | $3,100 | $3,100 | $0 |
| 2019 | $99 | $3,100 | $3,100 | $0 |
| 2018 | $99 | $3,100 | $3,100 | $0 |
| 2017 | $100 | $3,100 | $3,100 | $0 |
| 2016 | $99 | $3,100 | $3,100 | $0 |
| 2014 | $95 | $3,100 | $3,100 | $0 |
| 2013 | $95 | $3,100 | $3,100 | $0 |
Property History
| Date | Event | Price | List to Sale | Price per Sq Ft |
|---|---|---|---|---|
| 11/15/2025 11/15/25 | Price Changed | $204,900 | -2.4% | $169 / Sq Ft |
| 10/06/2025 10/06/25 | Price Changed | $209,900 | -2.4% | $173 / Sq Ft |
| 09/22/2025 09/22/25 | Price Changed | $215,000 | -1.6% | $178 / Sq Ft |
| 08/18/2025 08/18/25 | Price Changed | $218,500 | -0.7% | $181 / Sq Ft |
| 08/02/2025 08/02/25 | Price Changed | $220,000 | -0.9% | $182 / Sq Ft |
| 07/19/2025 07/19/25 | Price Changed | $222,000 | -1.1% | $183 / Sq Ft |
| 06/24/2025 06/24/25 | For Sale | $224,500 | -- | $186 / Sq Ft |
Purchase History
| Date | Type | Sale Price | Title Company |
|---|---|---|---|
| Special Warranty Deed | -- | None Listed On Document | |
| Special Warranty Deed | $80,000 | None Listed On Document | |
| Special Warranty Deed | -- | None Listed On Document | |
| Warranty Deed | -- | Metropolitan Title Of In Llc | |
| Quit Claim Deed | -- | None Available | |
| Personal Reps Deed | -- | Lawyers Title |
Source: Indiana Regional MLS
MLS Number: 202524168
APN: 02-12-10-308-030.000-074
- 2127 24th Ave
- 1818 Hale Ave
- 2021 Strathmore St
- 2072 Phenie St
- 2050 Phenie St
- 2049 Phenie St
- 2426 Thompson Ave
- 1331 Michigan Ave
- 1842 Kinsmoor Ave
- 2027 Thompson Ave
- 1311 Huestis Ave
- 1802 Kinsmoor Ave
- 1217 Michigan Ave
- 1214 Scott Ave
- 1307 W Wildwood Ave
- 2402 Broadway
- 1218 W Wildwood Ave
- 1714 Nelson St
- 3201 Dinnen Ave
- 1115 Maple Ave
- 1926 Eby Ave
- 1918 Riedmiller Ave Unit 1918 Riedmiller Ave Apt 3
- 1312 Park Ave Unit 2
- 1223 W Wayne St Unit Lower
- 701 Runnion Ave Unit 703 Runnion
- 877 Lavina St
- 2034 Ardmore Ave
- 1202 W Main St Unit 201
- 1020 W Wayne St Unit 201
- 901 W Wayne St Unit 3
- 835 W Wayne St
- 719 Union St
- 317-319 W Masterson Ave Unit 317 W Masterson Ave Front
- 1250 Ewing St
- 1728 High St Unit 1/2
- 1732 3rd St
- 301 W Jefferson Blvd
- 1435 Viola Ave
- 855 Webster St
- 112 W Washington Blvd Unit 319

