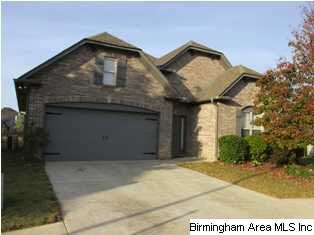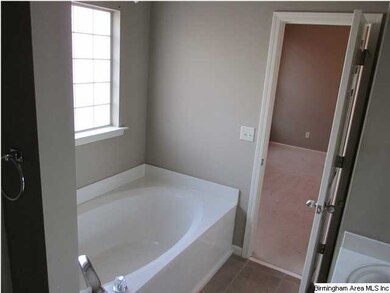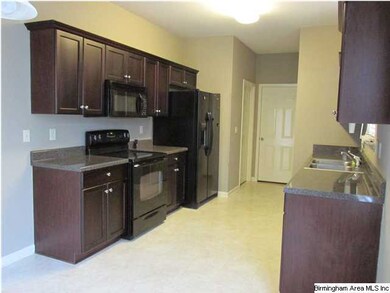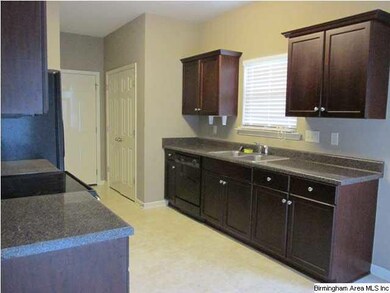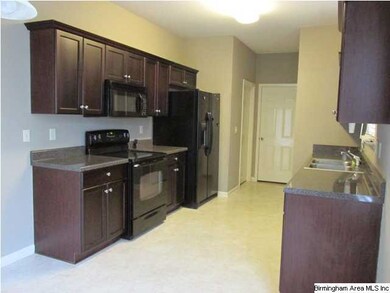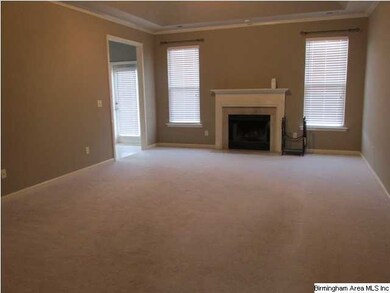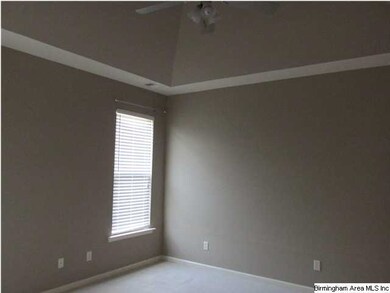
3
Beds
2
Baths
1,432
Sq Ft
0.36
Acres
Highlights
- Outdoor Pool
- Clubhouse
- Great Room with Fireplace
- Wind Turbine Power
- Attic
- Porch
About This Home
As of December 2012This is the larger Norwich Plan with oversized Great Room and High Ceilings. The Kitchen features Deep Rich Cabinets with Black Smooth Top Stove,Built in Microwave,Frige and Dishwasher. Masterbath features nice Garden Tub,Large Shower and Wet Area. Walk in closets,Tile Floors in Bathrooms and many nice features. Large Backyard. Home is move in ready.
Home Details
Home Type
- Single Family
Est. Annual Taxes
- $2,238
Year Built
- 2005
Parking
- 2 Car Garage
- Garage on Main Level
Home Design
- Brick Exterior Construction
- Slab Foundation
Interior Spaces
- 1-Story Property
- Smooth Ceilings
- Ceiling Fan
- Gas Fireplace
- Double Pane Windows
- Great Room with Fireplace
- Pull Down Stairs to Attic
Kitchen
- Electric Oven
- Stove
- Built-In Microwave
- Dishwasher
- Disposal
Flooring
- Carpet
- Tile
- Vinyl
Bedrooms and Bathrooms
- 3 Bedrooms
- Walk-In Closet
- 2 Full Bathrooms
- Bathtub and Shower Combination in Primary Bathroom
- Garden Bath
- Separate Shower
Laundry
- Laundry Room
- Laundry on main level
Eco-Friendly Details
- Wind Turbine Power
Outdoor Features
- Outdoor Pool
- Patio
- Exterior Lighting
- Porch
Utilities
- Forced Air Heating and Cooling System
- Underground Utilities
- Electric Water Heater
Listing and Financial Details
- Assessor Parcel Number 25-07-36-0-001-010.119
Community Details
Amenities
- Clubhouse
Recreation
- Community Pool
Ownership History
Date
Name
Owned For
Owner Type
Purchase Details
Listed on
Nov 2, 2012
Closed on
Dec 31, 2012
Sold by
Payne James F and Payne Jessica Lauren
Bought by
Meadow Joseph Jones
Seller's Agent
Laurie Burgess
Webb & Company Realty
Buyer's Agent
Glenn Zinder
Zinvestor Properties, LLC
List Price
$137,900
Sold Price
$128,900
Premium/Discount to List
-$9,000
-6.53%
Current Estimated Value
Home Financials for this Owner
Home Financials are based on the most recent Mortgage that was taken out on this home.
Estimated Appreciation
$114,860
Avg. Annual Appreciation
5.15%
Original Mortgage
$103,120
Outstanding Balance
$71,920
Interest Rate
3.36%
Mortgage Type
New Conventional
Estimated Equity
$171,840
Purchase Details
Closed on
Dec 15, 2010
Sold by
Payne James F and Myers Monica H
Bought by
Payne James
Home Financials for this Owner
Home Financials are based on the most recent Mortgage that was taken out on this home.
Original Mortgage
$136,800
Interest Rate
4.18%
Mortgage Type
Future Advance Clause Open End Mortgage
Purchase Details
Closed on
Mar 24, 2005
Sold by
Avalon Partners Llc
Bought by
Hph Properties Llc
Home Financials for this Owner
Home Financials are based on the most recent Mortgage that was taken out on this home.
Original Mortgage
$99,750
Interest Rate
5.62%
Mortgage Type
Construction
Similar Home in the area
Create a Home Valuation Report for This Property
The Home Valuation Report is an in-depth analysis detailing your home's value as well as a comparison with similar homes in the area
Home Values in the Area
Average Home Value in this Area
Purchase History
| Date | Type | Sale Price | Title Company |
|---|---|---|---|
| Warranty Deed | $128,900 | -- | |
| Quit Claim Deed | -- | None Available | |
| Warranty Deed | $67,500 | None Available |
Source: Public Records
Mortgage History
| Date | Status | Loan Amount | Loan Type |
|---|---|---|---|
| Open | $103,120 | New Conventional | |
| Closed | $103,120 | New Conventional | |
| Previous Owner | $136,800 | Future Advance Clause Open End Mortgage | |
| Previous Owner | $28,924 | Balloon | |
| Previous Owner | $115,696 | Adjustable Rate Mortgage/ARM | |
| Previous Owner | $99,750 | Construction |
Source: Public Records
Property History
| Date | Event | Price | Change | Sq Ft Price |
|---|---|---|---|---|
| 10/01/2018 10/01/18 | Rented | $1,400 | 0.0% | -- |
| 09/16/2018 09/16/18 | For Rent | $1,400 | 0.0% | -- |
| 12/31/2012 12/31/12 | Sold | $128,900 | -6.5% | $90 / Sq Ft |
| 12/31/2012 12/31/12 | Pending | -- | -- | -- |
| 11/02/2012 11/02/12 | For Sale | $137,900 | -- | $96 / Sq Ft |
Source: Greater Alabama MLS
Tax History Compared to Growth
Tax History
| Year | Tax Paid | Tax Assessment Tax Assessment Total Assessment is a certain percentage of the fair market value that is determined by local assessors to be the total taxable value of land and additions on the property. | Land | Improvement |
|---|---|---|---|---|
| 2024 | $2,238 | $43,872 | $10,000 | $33,872 |
| 2023 | $2,238 | $43,872 | $10,000 | $33,872 |
| 2022 | $1,826 | $35,796 | $7,700 | $28,096 |
| 2021 | $1,189 | $35,796 | $7,700 | $28,096 |
| 2020 | $1,064 | $29,542 | $6,700 | $22,842 |
| 2019 | $1,067 | $29,630 | $6,000 | $23,630 |
| 2018 | $996 | $27,680 | $0 | $0 |
| 2017 | $1,001 | $27,040 | $0 | $0 |
| 2016 | $982 | $27,280 | $0 | $0 |
| 2015 | $1,001 | $27,280 | $0 | $0 |
| 2014 | $1,001 | $27,800 | $0 | $0 |
Source: Public Records
Agents Affiliated with this Home
-
Glenn Zinder

Seller's Agent in 2018
Glenn Zinder
Zinvestor Properties, LLC
(205) 835-7488
27 Total Sales
-
Laurie Burgess

Seller's Agent in 2012
Laurie Burgess
Webb & Company Realty
(205) 365-4611
33 in this area
309 Total Sales
Map
Source: Greater Alabama MLS
MLS Number: 546852
APN: 25-07-36-0-001-010.119
Nearby Homes
- 1128 Avalon Dr
- 1127 Avalon Dr
- 2021 Spaulding Place
- 2304 Spaulding Place
- 2312 Dunbar Cir
- 1229 Glenstone Place
- 977 Knobloch Ln
- 4013 Verbena Dr
- 7008 Lavender Ct
- The Langford Arbor Ridge
- 6065 Arbor Ridge
- THE TELFAIR Arbor Ridge
- 6064 Arbor Ridge
- 6078 Arbor Ridge
- 6070 Arbor Ridge
- 6071 Arbor Ridge
- THE LANCASTER Arbor Ridge
- The Bradley Arbor Ridge
- THE AVERY Arbor Ridge
- The Kingswood Arbor Ridge
