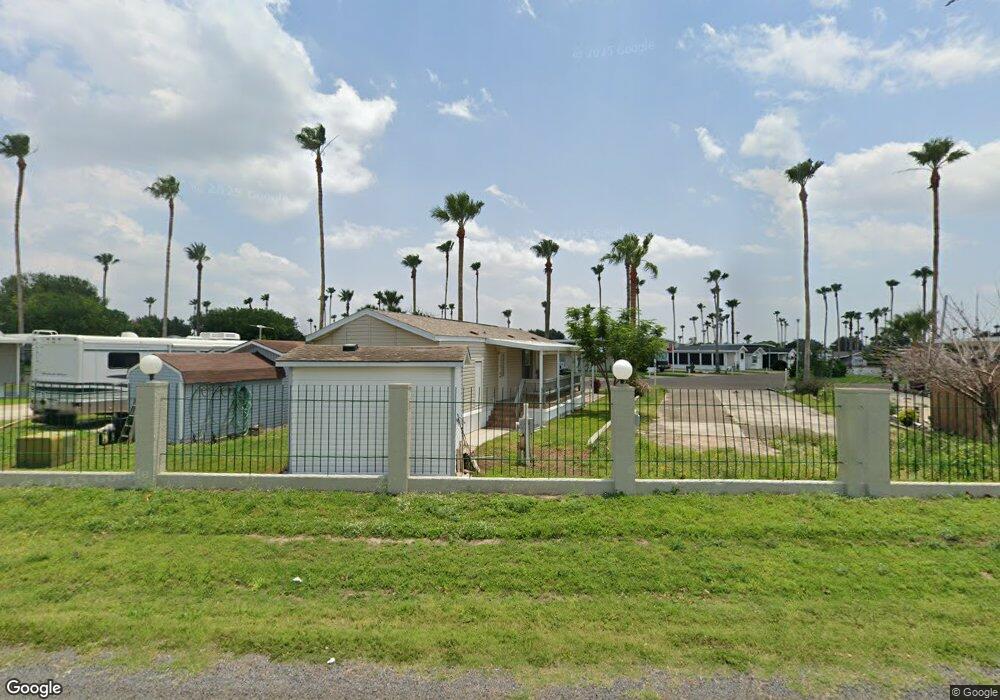2208 Bobolink Cir W Unit 182 Palmview, TX 78572
2
Beds
1
Bath
768
Sq Ft
3,049
Sq Ft Lot
About This Home
This home is located at 2208 Bobolink Cir W Unit 182, Palmview, TX 78572. 2208 Bobolink Cir W Unit 182 is a home located in Hidalgo County with nearby schools including Jose de Escandon Elementary School, La Joya Isd Head Start Program, and Irene M. Garcia Middle School.
Create a Home Valuation Report for This Property
The Home Valuation Report is an in-depth analysis detailing your home's value as well as a comparison with similar homes in the area
Home Values in the Area
Average Home Value in this Area
Tax History Compared to Growth
Map
Nearby Homes
- 84 Lampshire Ave
- 2305 Bobolink Cir W
- 11 London Ave
- 205 Bobolink Cir N
- 2400 Bobolink Cir W
- 98 Lampshire Ave
- 2203 Blue Jay St
- 2421 Bobolink Cir W
- 109 Green Gate Cir N
- 2442 Bobolink Cir E
- 2130 Green Gate Cir E
- 2405 Starling Cir W
- 2409 Starling Cir W
- 2413 Starling Cir W
- 2215 Green Gate Cir E
- 105 Lampshire Ave
- 2303 Green Gate Cir E
- 2502 Bobolink Cir E Unit 255
- 2412 Bobolink Cir W
- 2500 Starling Cir W Unit 322
- 2206 Bobolink Cir W
- 2204 Bobolink Cir W
- 2202 Bobolink Cir W
- 107 Bobolink Cir N
- 2216 Bobolink Cir W
- 2200 Bobolink Cir W
- 2240 S Bentsen Palm Dr
- 2240 S Bentsen Palm Dr Unit 85
- 2240 S Bentsen Palm Dr
- 109 Bobolink Circle Cir W
- 146 Lantern Ave
- 107 Green Gate Cir S
- 2217 Bobolink Cir W
- 214 N London Ave
- 2304 Bobolink Cir W
- 148 Lantern Ave
- 83 Lampshire Ave
- 2301 Bobolink Cir W
- 201 Bobolink Cir N
- 76 Lampshire Ave
