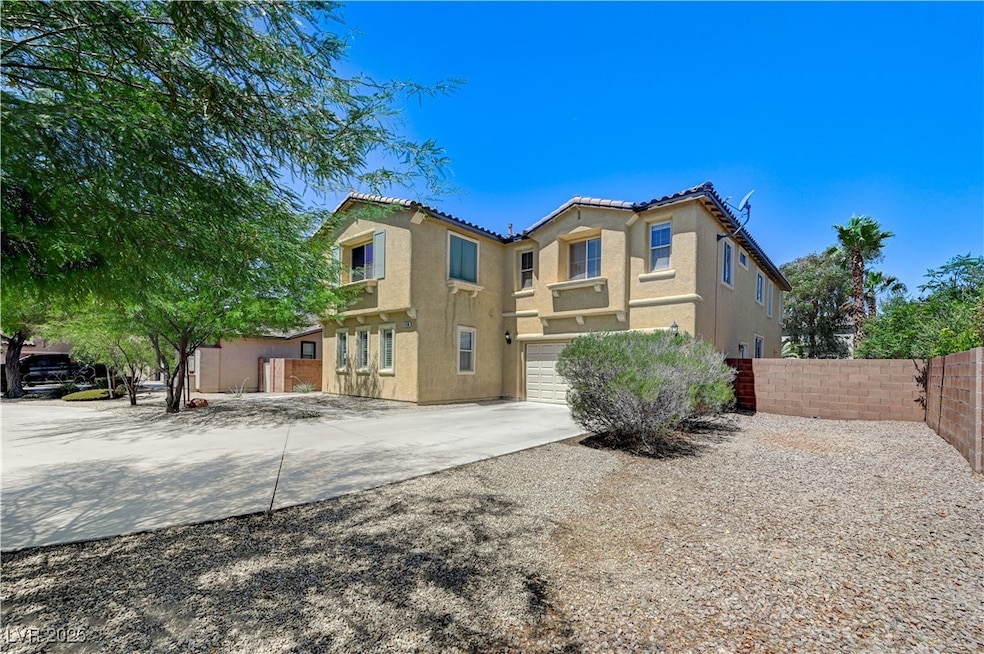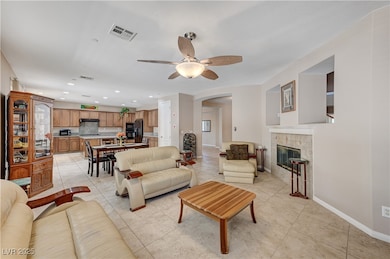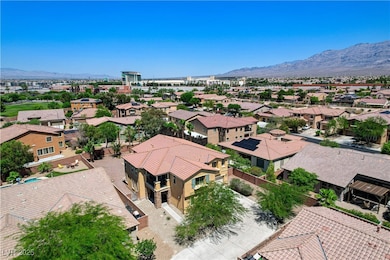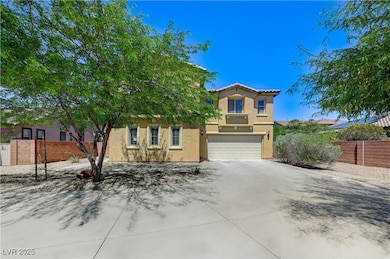2208 Cactus Desert Ct North Las Vegas, NV 89084
Aliante NeighborhoodEstimated payment $4,468/month
Highlights
- RV Access or Parking
- Main Floor Bedroom
- Balcony
- 0.32 Acre Lot
- Covered Patio or Porch
- Plantation Shutters
About This Home
Uncover a hidden gem at 2208 Cactus Desert Ct, North Las Vegas! This stunning 4,825 sq ft home on a prime lot boasts 5 beds, 4.5 baths, and an attached casita with a bedroom, bath, and kitchenette—perfect for guests or family. Revel in granite countertops, a newer water heater, and a modern garage door. The large driveway and RV parking offer ample space, while the palm-lined, finished backyard is an entertainer’s dream. This rare find won’t last in this hot market—act fast to tour this luxurious retreat!
*All information deemed reliable but not guaranteed. Buyer to verify all details, including square footage, lot size, and features, to their satisfaction. Seller and listing agent make no warranties or representations regarding the property’s condition or features.*
Listing Agent
Realty ONE Group, Inc Brokerage Phone: (702) 577-2706 License #S.0199618 Listed on: 06/03/2025

Home Details
Home Type
- Single Family
Est. Annual Taxes
- $3,558
Year Built
- Built in 2006
Lot Details
- 0.32 Acre Lot
- East Facing Home
- Back Yard Fenced
- Block Wall Fence
- Desert Landscape
- Backyard Sprinklers
HOA Fees
Parking
- 2 Car Attached Garage
- RV Access or Parking
Home Design
- Tile Roof
Interior Spaces
- 4,825 Sq Ft Home
- 2-Story Property
- Furnished or left unfurnished upon request
- Ceiling Fan
- Electric Fireplace
- Double Pane Windows
- Plantation Shutters
- Family Room with Fireplace
- Living Room with Fireplace
Kitchen
- Built-In Gas Oven
- Dishwasher
- Disposal
Flooring
- Carpet
- Tile
Bedrooms and Bathrooms
- 5 Bedrooms
- Main Floor Bedroom
Laundry
- Laundry on upper level
- Dryer
- Washer
Eco-Friendly Details
- Energy-Efficient Windows
Outdoor Features
- Balcony
- Covered Patio or Porch
Schools
- Goynes Elementary School
- Cram Brian & Teri Middle School
- Legacy High School
Utilities
- Two cooling system units
- Central Air
- Multiple Heating Units
- Heating System Uses Gas
Community Details
- Aliante Master HOA, Phone Number (702) 399-4273
- Aliante Parcels 30A & 30B Subdivision
Map
Home Values in the Area
Average Home Value in this Area
Tax History
| Year | Tax Paid | Tax Assessment Tax Assessment Total Assessment is a certain percentage of the fair market value that is determined by local assessors to be the total taxable value of land and additions on the property. | Land | Improvement |
|---|---|---|---|---|
| 2025 | $3,558 | $250,496 | $58,520 | $191,976 |
| 2024 | $3,474 | $250,496 | $58,520 | $191,976 |
| 2023 | $3,001 | $236,388 | $55,440 | $180,948 |
| 2022 | $3,814 | $191,024 | $46,200 | $144,824 |
| 2021 | $3,479 | $169,965 | $36,960 | $133,005 |
| 2020 | $3,586 | $157,632 | $36,960 | $120,672 |
| 2019 | $3,361 | $153,060 | $35,805 | $117,255 |
| 2018 | $2,435 | $143,331 | $30,030 | $113,301 |
| 2017 | $4,517 | $134,658 | $24,640 | $110,018 |
| 2016 | $3,001 | $116,874 | $22,715 | $94,159 |
| 2015 | $2,996 | $104,839 | $19,250 | $85,589 |
| 2014 | $2,902 | $83,954 | $11,550 | $72,404 |
Property History
| Date | Event | Price | List to Sale | Price per Sq Ft |
|---|---|---|---|---|
| 10/11/2025 10/11/25 | Price Changed | $772,000 | -1.4% | $160 / Sq Ft |
| 09/10/2025 09/10/25 | Price Changed | $783,000 | -1.4% | $162 / Sq Ft |
| 07/30/2025 07/30/25 | Price Changed | $794,000 | -2.5% | $165 / Sq Ft |
| 07/08/2025 07/08/25 | Price Changed | $814,000 | -4.1% | $169 / Sq Ft |
| 06/21/2025 06/21/25 | For Sale | $849,000 | -- | $176 / Sq Ft |
Purchase History
| Date | Type | Sale Price | Title Company |
|---|---|---|---|
| Interfamily Deed Transfer | -- | Chicago Title Las Vegas | |
| Bargain Sale Deed | $329,000 | First American Title Paseo V | |
| Trustee Deed | $470,050 | Lsi Title Agency Inc | |
| Corporate Deed | $626,750 | First Amer Title Co Of Nv |
Mortgage History
| Date | Status | Loan Amount | Loan Type |
|---|---|---|---|
| Open | $402,500 | VA | |
| Previous Owner | $336,073 | VA | |
| Previous Owner | $501,400 | Unknown |
Source: Las Vegas REALTORS®
MLS Number: 2689362
APN: 124-20-512-042
- 7009 Arcadia Creek St
- 7430 Phoenix Falls St
- 6908 Forest Gate St
- 6828 Arden Glade Ct
- 7149 Pipers Run Place
- 6908 Fox Sparrow Ct
- 2208 Saddlebill Ct
- 2312 Scissortail Ct
- 2413 Great Auk Ave
- 7341 Shelduck St
- 7139 Calvert Cliffs St
- 2509 Great Auk Ave
- 6837 Empire Cliff St
- 2109 Silvereye Dr
- 2525 Great Auk Ave
- 1642 Dire Wolf Ave
- 6841 Fallen Rock St
- 6955 Nash Tracks St
- 2420 Mountain Rail Dr
- 1711 Deep Valley Ave
- 6924 Snow Finch St
- 6745 Sea Swallow St
- 2313 Scissortail Ct
- 6732 Sea Swallow St
- 7404 Shelduck St
- 2816 Tanagrine Dr
- 6640 April Bend Ct
- 6955 Nash Tracks St
- 7410 Kingsley Cove Ln
- 1602 Dakota Group Ave
- 3237 Perching Bird Ln
- 7089 N Aliante Pkwy
- 2516 Courlan Dr
- 3212 Regal Swan Place Unit 3
- 6521 Diamond Point Ct
- 6508 Chebec St
- 7711 Moore Creek Ln
- 7379 Raimee Brook St
- 6524 Greenlet Ave
- 1728 Evening Bluff Place






