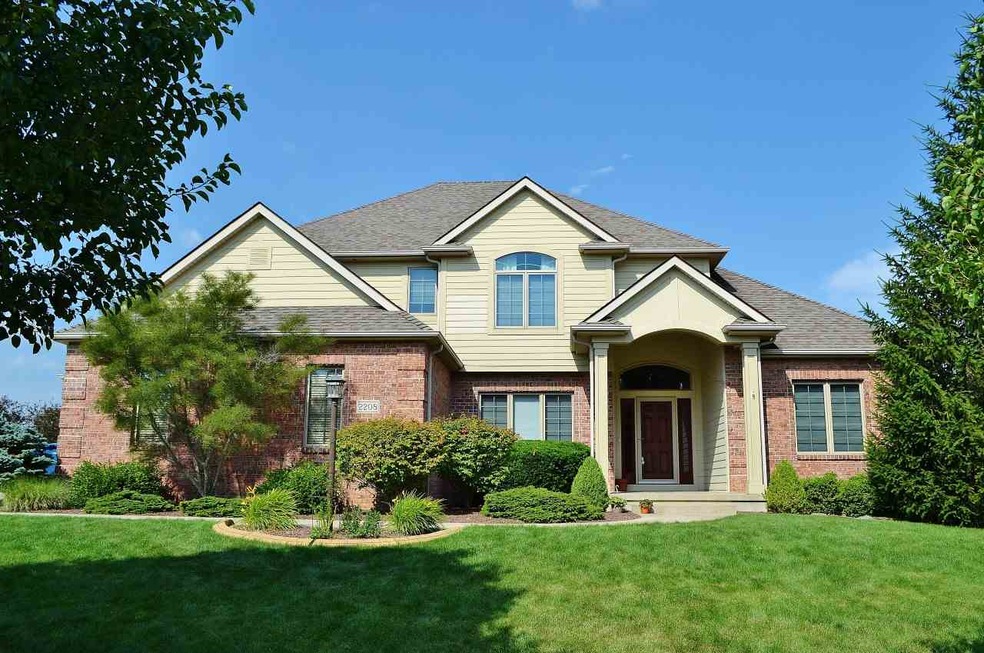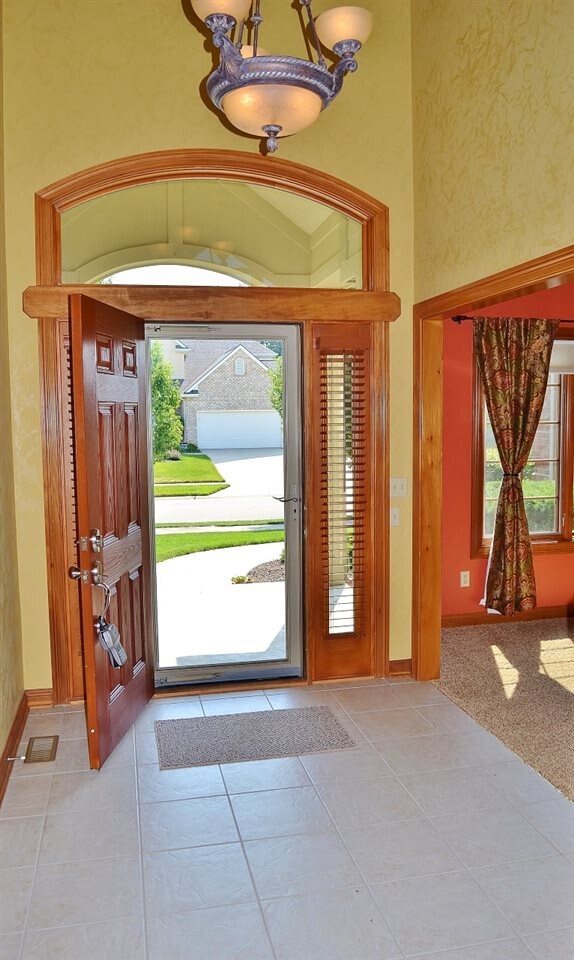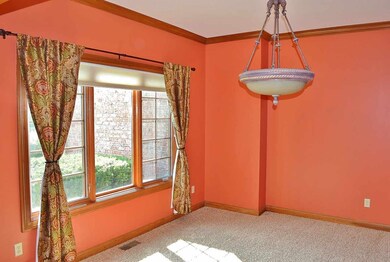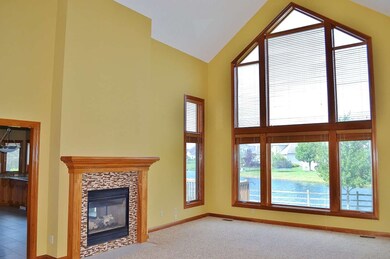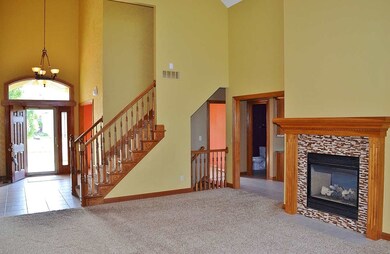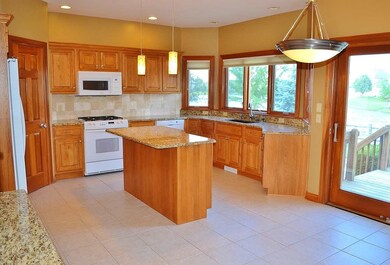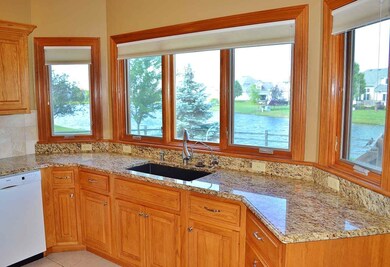
2208 Calais Rd Fort Wayne, IN 46814
Southwest Fort Wayne NeighborhoodHighlights
- Waterfront
- Dining Room with Fireplace
- Cathedral Ceiling
- Homestead Senior High School Rated A
- Lake, Pond or Stream
- Whirlpool Bathtub
About This Home
As of January 2019This Bridgewater home has it all. 4 bedrooms, 4 full bath, plus a half bath. Over 4400 finished square feet, main level master suite, large finished basement, pond lot with a fully fenced yard and so much more! Upon entering the home, you will find a 2 story entry way with ceramic tile floors, which leads into a great room, again, with 2 story ceiling which is cathedral, large wall of windows and a beautiful 2 way fireplace. The kitchen is large with a granite counter tops and island, pendant lights over the island, large pantry, work desk and a dining area with the other side of the 2 way fireplace. The formal dining room is spacious and has nice crown molding. The main level master is large with a trey ceiling and a great view of the backyard. The master bath has 2 vanity areas, large jetted tub and a ceramic tile walk in shower. Also on the main level is a half bath and laundry room. The upper level has 3 bedrooms and 2 full baths. Two of the bedrooms share a jack n jill bath and have large walk in closets. The 3rd bedroom has a cathedral ceiling. The finished basement has great space! It has a beautiful bar area with glass block back splash, stainless steel refrigerator and decorative cabinets with wine rack. There is a large family room, rec area and a nice room with laminate flooring and glass french doors. The basement also has a full bath and 2 large storage rooms. Out back you'll find a deck, patio, fully fenced yard and nice landscaping. The 3 car garage has great space and the 3rd bay is heated. There is a whole house generator and an RO system. Special Financing Incentives available on this property from SIRVA Mortgage.
Last Buyer's Agent
Chris Sanderson
North Eastern Group Realty
Home Details
Home Type
- Single Family
Est. Annual Taxes
- $2,814
Year Built
- Built in 2001
Lot Details
- 0.36 Acre Lot
- Lot Dimensions are 110x150x109x139
- Waterfront
- Wood Fence
HOA Fees
- $20 Monthly HOA Fees
Parking
- 3 Car Attached Garage
- Garage Door Opener
Home Design
- Brick Exterior Construction
- Vinyl Construction Material
Interior Spaces
- 2-Story Property
- Wet Bar
- Central Vacuum
- Tray Ceiling
- Cathedral Ceiling
- Ceiling Fan
- Living Room with Fireplace
- Dining Room with Fireplace
- 2 Fireplaces
- Storage In Attic
- Gas And Electric Dryer Hookup
Kitchen
- Breakfast Bar
- Walk-In Pantry
- Stone Countertops
- Disposal
Bedrooms and Bathrooms
- 4 Bedrooms
- Split Bedroom Floorplan
- En-Suite Primary Bedroom
- Walk-In Closet
- Whirlpool Bathtub
Finished Basement
- Sump Pump
- 1 Bathroom in Basement
- Natural lighting in basement
Home Security
- Home Security System
- Fire and Smoke Detector
Outdoor Features
- Lake, Pond or Stream
Utilities
- Forced Air Heating and Cooling System
- Heating System Uses Gas
- Whole House Permanent Generator
Listing and Financial Details
- Assessor Parcel Number 02-11-08-303-011.000-038
Community Details
Recreation
- Community Pool
Ownership History
Purchase Details
Home Financials for this Owner
Home Financials are based on the most recent Mortgage that was taken out on this home.Purchase Details
Home Financials for this Owner
Home Financials are based on the most recent Mortgage that was taken out on this home.Purchase Details
Home Financials for this Owner
Home Financials are based on the most recent Mortgage that was taken out on this home.Purchase Details
Home Financials for this Owner
Home Financials are based on the most recent Mortgage that was taken out on this home.Purchase Details
Home Financials for this Owner
Home Financials are based on the most recent Mortgage that was taken out on this home.Purchase Details
Home Financials for this Owner
Home Financials are based on the most recent Mortgage that was taken out on this home.Purchase Details
Home Financials for this Owner
Home Financials are based on the most recent Mortgage that was taken out on this home.Purchase Details
Similar Homes in Fort Wayne, IN
Home Values in the Area
Average Home Value in this Area
Purchase History
| Date | Type | Sale Price | Title Company |
|---|---|---|---|
| Quit Claim Deed | -- | Liberty Title & Escrow Co | |
| Interfamily Deed Transfer | -- | Centurion Land Title Inc | |
| Warranty Deed | -- | Centurion Land Title Llc | |
| Deed | $333,000 | -- | |
| Warranty Deed | $333,000 | Stewart Title Company - Indian | |
| Warranty Deed | -- | Stewart Title Co | |
| Warranty Deed | -- | Commonwealth-Dreibelbiss Tit | |
| Corporate Deed | -- | Commonwealth/Dreibelbiss Tit | |
| Warranty Deed | -- | -- |
Mortgage History
| Date | Status | Loan Amount | Loan Type |
|---|---|---|---|
| Open | $150,000 | Credit Line Revolving | |
| Open | $278,500 | New Conventional | |
| Previous Owner | $279,920 | New Conventional | |
| Previous Owner | $299,700 | New Conventional | |
| Previous Owner | $282,320 | New Conventional | |
| Previous Owner | $34,300 | Credit Line Revolving | |
| Previous Owner | $265,600 | New Conventional | |
| Previous Owner | $34,300 | Credit Line Revolving | |
| Previous Owner | $274,400 | New Conventional | |
| Previous Owner | $266,400 | New Conventional | |
| Previous Owner | $39,600 | Credit Line Revolving | |
| Previous Owner | $272,000 | New Conventional | |
| Previous Owner | $35,500 | Credit Line Revolving | |
| Previous Owner | $308,750 | Purchase Money Mortgage | |
| Previous Owner | $80,000 | Credit Line Revolving | |
| Previous Owner | $150,000 | Balloon |
Property History
| Date | Event | Price | Change | Sq Ft Price |
|---|---|---|---|---|
| 01/14/2019 01/14/19 | Sold | $349,900 | 0.0% | $79 / Sq Ft |
| 12/14/2018 12/14/18 | Pending | -- | -- | -- |
| 11/21/2018 11/21/18 | For Sale | $349,900 | +5.1% | $79 / Sq Ft |
| 10/03/2017 10/03/17 | Sold | $333,000 | -7.5% | $75 / Sq Ft |
| 09/06/2017 09/06/17 | Pending | -- | -- | -- |
| 06/29/2017 06/29/17 | For Sale | $359,900 | +2.0% | $81 / Sq Ft |
| 04/30/2015 04/30/15 | Sold | $352,900 | -1.9% | $80 / Sq Ft |
| 03/05/2015 03/05/15 | Pending | -- | -- | -- |
| 02/01/2015 02/01/15 | For Sale | $359,900 | -- | $81 / Sq Ft |
Tax History Compared to Growth
Tax History
| Year | Tax Paid | Tax Assessment Tax Assessment Total Assessment is a certain percentage of the fair market value that is determined by local assessors to be the total taxable value of land and additions on the property. | Land | Improvement |
|---|---|---|---|---|
| 2024 | $3,643 | $469,100 | $75,600 | $393,500 |
| 2022 | $2,997 | $402,500 | $75,600 | $326,900 |
| 2021 | $2,901 | $376,000 | $75,600 | $300,400 |
| 2020 | $2,991 | $370,700 | $75,600 | $295,100 |
| 2019 | $3,033 | $372,800 | $75,600 | $297,200 |
| 2018 | $2,837 | $354,200 | $75,600 | $278,600 |
| 2017 | $2,908 | $341,200 | $75,600 | $265,600 |
| 2016 | $2,819 | $326,500 | $80,400 | $246,100 |
| 2014 | $2,685 | $312,100 | $65,800 | $246,300 |
| 2013 | -- | $302,400 | $58,200 | $244,200 |
Agents Affiliated with this Home
-
C
Seller's Agent in 2019
Chris Sanderson
North Eastern Group Realty
-
E
Buyer's Agent in 2019
Eric Thrasher
RE/MAX
-

Seller's Agent in 2017
Greg Adams
CENTURY 21 Bradley Realty, Inc
(260) 433-0844
64 in this area
147 Total Sales
-

Seller Co-Listing Agent in 2017
Beth Watkins
CENTURY 21 Bradley Realty, Inc
(260) 434-1344
34 in this area
82 Total Sales
-

Seller's Agent in 2015
Heather Regan
Regan & Ferguson Group
(260) 615-2570
217 in this area
348 Total Sales
Map
Source: Indiana Regional MLS
MLS Number: 201729796
APN: 02-11-08-303-011.000-038
- 1929 Calais Rd
- 13432 Veracruz Dr
- 13606 Paperbark Trail
- 2127 Stonebriar Rd
- 1611 Rock Dove Rd
- 2212 Stonebriar Rd
- 1823 Apopka Way
- 13395 Synch Ct
- 14659 Marlin Cove
- 10271 Chestnut Creek Blvd
- 11358 Kola Crossover
- 11326 Kola Crossover
- 11088 Kola Crossover Unit 145
- 11130 Kola Crossover Unit 98
- 11162 Kola Crossover Unit 97
- 11422 Kola Crossover Unit 90
- 11444 Kola Crossover Unit 89
- 11466 Kola Crossover Unit 88
- 11089 Kola Crossover Unit 72
- 10621 Kola Crossover Unit 43
