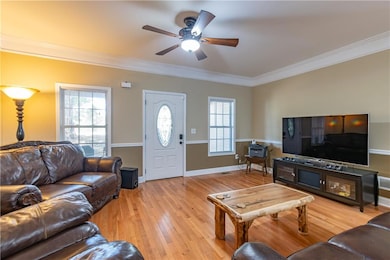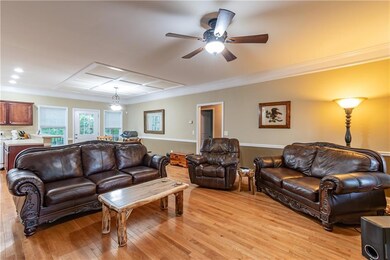2208 Clarendon Ct NE Conyers, GA 30012
Estimated payment $1,904/month
Highlights
- Open-Concept Dining Room
- Rural View
- Cathedral Ceiling
- Deck
- Ranch Style House
- Wood Flooring
About This Home
Ideal starter home with plenty of charm and functionality. This ranch-style home features 4 bedrooms and 2 bathrooms, hardwood floors, and an open kitchen with cherry cabinets. The owner's suite boasts a walk-in closet, tray ceilings, and a spacious bathroom with double vanity, a separate tub, and a shower. With a large, unfinished basement offering ample storage, this property has no HOA and is perfectly situated-close to grocery stores and restaurants, yet far enough to enjoy peace and quiet away from the hustle and bustle. The private backyard and deck, along with a 2-car garage and extra guest parking, make this home a must-see.
Listing Agent
Berkshire Hathaway HomeServices Georgia Properties Listed on: 03/14/2025

Home Details
Home Type
- Single Family
Est. Annual Taxes
- $3,275
Year Built
- Built in 2005
Lot Details
- 0.46 Acre Lot
- Lot Dimensions are 215x208x24x24x8x144
- Property fronts a private road
Parking
- 2 Car Attached Garage
- Driveway
Home Design
- Ranch Style House
- Composition Roof
- Vinyl Siding
- Brick Front
Interior Spaces
- 1,754 Sq Ft Home
- Tray Ceiling
- Cathedral Ceiling
- Ceiling Fan
- Open-Concept Dining Room
- Rural Views
- Laundry Room
Kitchen
- Microwave
- Dishwasher
Flooring
- Wood
- Carpet
- Ceramic Tile
Bedrooms and Bathrooms
- 4 Main Level Bedrooms
- Walk-In Closet
- 2 Full Bathrooms
- Dual Vanity Sinks in Primary Bathroom
- Separate Shower in Primary Bathroom
Basement
- Partial Basement
- Exterior Basement Entry
- Natural lighting in basement
Outdoor Features
- Deck
- Front Porch
Schools
- Hightower Trail Elementary School
- Conyers Middle School
- Rockdale County High School
Utilities
- Central Air
- Heating System Uses Natural Gas
- 220 Volts
- 110 Volts
- Septic Tank
Community Details
- Arlington Woods Subdivision
Listing and Financial Details
- Assessor Parcel Number 062A010092
Map
Home Values in the Area
Average Home Value in this Area
Tax History
| Year | Tax Paid | Tax Assessment Tax Assessment Total Assessment is a certain percentage of the fair market value that is determined by local assessors to be the total taxable value of land and additions on the property. | Land | Improvement |
|---|---|---|---|---|
| 2024 | $3,010 | $123,960 | $21,160 | $102,800 |
| 2023 | $2,921 | $124,320 | $21,600 | $102,720 |
| 2022 | $2,534 | $109,280 | $15,240 | $94,040 |
| 2021 | $3,192 | $78,400 | $9,870 | $68,530 |
| 2020 | $3,196 | $75,000 | $12,000 | $63,000 |
| 2019 | $2,803 | $62,440 | $7,200 | $55,240 |
| 2018 | $2,615 | $58,000 | $4,800 | $53,200 |
| 2017 | $1,944 | $42,720 | $5,600 | $37,120 |
| 2016 | $1,944 | $42,720 | $4,400 | $38,320 |
| 2015 | $1,654 | $42,720 | $4,400 | $38,320 |
| 2014 | $1,967 | $42,720 | $4,400 | $38,320 |
| 2013 | -- | $4,800 | $4,800 | $0 |
Property History
| Date | Event | Price | List to Sale | Price per Sq Ft | Prior Sale |
|---|---|---|---|---|---|
| 03/14/2025 03/14/25 | For Sale | $310,000 | +58.2% | $177 / Sq Ft | |
| 12/21/2020 12/21/20 | Sold | $196,000 | +3.2% | $112 / Sq Ft | View Prior Sale |
| 12/03/2020 12/03/20 | For Sale | $189,999 | 0.0% | $108 / Sq Ft | |
| 11/11/2020 11/11/20 | Pending | -- | -- | -- | |
| 11/05/2020 11/05/20 | Pending | -- | -- | -- | |
| 11/04/2020 11/04/20 | For Sale | $189,999 | -3.1% | $108 / Sq Ft | |
| 10/27/2020 10/27/20 | Off Market | $196,000 | -- | -- | |
| 10/20/2020 10/20/20 | For Sale | $189,999 | +131.7% | $108 / Sq Ft | |
| 04/24/2013 04/24/13 | Sold | $82,000 | -3.5% | $50 / Sq Ft | View Prior Sale |
| 04/16/2013 04/16/13 | Pending | -- | -- | -- | |
| 04/08/2013 04/08/13 | For Sale | $85,000 | 0.0% | $52 / Sq Ft | |
| 02/21/2013 02/21/13 | Pending | -- | -- | -- | |
| 02/14/2013 02/14/13 | For Sale | $85,000 | 0.0% | $52 / Sq Ft | |
| 11/14/2012 11/14/12 | Pending | -- | -- | -- | |
| 11/09/2012 11/09/12 | For Sale | $85,000 | -- | $52 / Sq Ft |
Purchase History
| Date | Type | Sale Price | Title Company |
|---|---|---|---|
| Warranty Deed | -- | -- | |
| Warranty Deed | $130,000 | -- | |
| Warranty Deed | $82,000 | -- | |
| Foreclosure Deed | -- | -- |
Source: First Multiple Listing Service (FMLS)
MLS Number: 7540968
APN: 062-A-01-0092
- 2437 Green Hollow Ct
- 2436 Green Hollow Ct
- 2026 Jessica Way
- 2105 Jessica Way
- 2607 Sumpter Trail
- 2262 Grassy Springs Ct
- 2556 Winding Lake Trail NE
- 2277 Grassy Springs Ct
- 0 Hi Roc Rd NE Unit 20126550
- 2531 Hill Cir NE
- 2600 Winding Lake Trail NE
- 2392 Lakeshore Dr NE
- 0 Lakewood Way NE Unit 10425723
- 0 Lakewood Way NE Unit 637 20146199
- 0 Lakewood Way NE Unit 7483355
- 000 Lakewood Way NE
- 00 Lakewood Way NE
- 0 Lakewood Way NE Unit 621 20146202
- 2435 Hi Roc Cir NE
- 2635 Twin Oaks Dr NE
- 2509 Fraggle Roc
- 2262 Grassy Springs Ct
- 2617 Shore Wood Ct NE Unit 1
- 1221 River Rush Ln NE
- 2811 Keswick Village Ct NE
- 10 Bridgestone Ave Unit C2
- 10 Bridgestone Ave Unit B1
- 1903 Cobblestone Ct
- 10 Bridgestone Ave
- 1235 Brookstone Cir
- 350 Overlook Turn NW
- 114 Ellis Dr
- 2386 Ga-20
- 180 Odyssey Turn NW
- 130 Hawkeye Ln
- 107 Odyssey Turn NW
- 1150 Sigman Rd NE
- 1376 Country Lane Way NE
- 1435 Milstead Rd NE
- 1500 Brandon Glen Way NE






