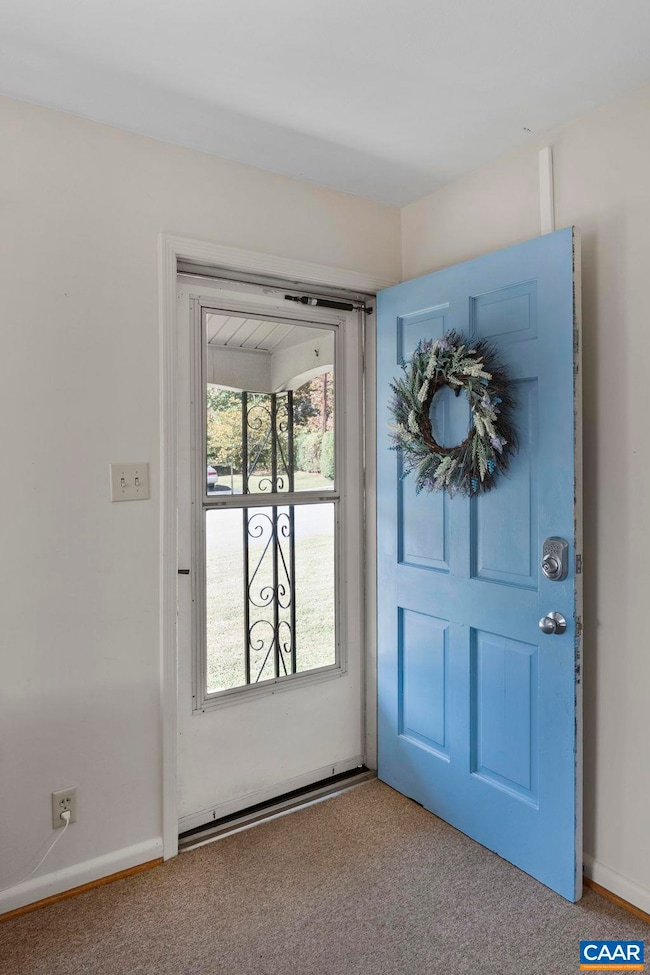2208 Dominion Dr Charlottesville, VA 22901
Estimated payment $2,353/month
Highlights
- Hot Property
- Forced Air Heating and Cooling System
- 1-Story Property
- Jackson P. Burley Middle School Rated A-
- Utility Room
About This Home
Enjoy one-leveling living in this pristine four-bedroom Berkeley brick rancher, complete with a level, sunny backyard in an established neighborhood, just moments from everything. Enter the front door into the home's living room complete with built-ins, and open to the light-filled dining area and kitchen. A sweet side porch ideal for morning coffee is accessed from kitchen, leading down to a backyard patio perfect for entertaining. Back inside, a hallway leads to a renovated full bathroom with large walk-in shower and three hardwood-floored bedrooms, including the primary with its own remodeled half bath. The staircase off of the kitchen takes you to the finished portion of basement, featuring a large family room and a generous fourth bedroom, all with ceramic tile flooring. An expansive unfinished space boasts plentiful storage space and laundry utilities with an exterior exit to the backyard. Located within walking distance of a major shopping center (29th Place, formerly Shoppers World) with restaurants and coffee, as well as ACAC's large fitness center Adventure Central nearby, and mere seconds to US-29 for commuting by car to anywhere in Charlottesville!
Home Details
Home Type
- Single Family
Est. Annual Taxes
- $3,426
Year Built
- Built in 1962
Lot Details
- 0.31 Acre Lot
Home Design
- Block Foundation
- Stick Built Home
Interior Spaces
- 1-Story Property
- Utility Room
- Basement
Bedrooms and Bathrooms
- 4 Bedrooms | 3 Main Level Bedrooms
Schools
- Agnor Elementary School
- Burley Middle School
- Albemarle High School
Utilities
- Forced Air Heating and Cooling System
- Heating System Uses Oil
Community Details
- Berkeley Subdivision
Listing and Financial Details
- Assessor Parcel Number 061M-00-03-00400
Map
Home Values in the Area
Average Home Value in this Area
Tax History
| Year | Tax Paid | Tax Assessment Tax Assessment Total Assessment is a certain percentage of the fair market value that is determined by local assessors to be the total taxable value of land and additions on the property. | Land | Improvement |
|---|---|---|---|---|
| 2025 | $3,426 | $383,200 | $150,000 | $233,200 |
| 2024 | $2,904 | $340,100 | $130,000 | $210,100 |
| 2023 | $2,734 | $320,100 | $127,000 | $193,100 |
| 2022 | $2,423 | $283,700 | $112,500 | $171,200 |
| 2021 | $2,224 | $260,400 | $105,000 | $155,400 |
| 2020 | $1,974 | $231,200 | $90,000 | $141,200 |
| 2019 | $1,927 | $225,700 | $90,000 | $135,700 |
| 2018 | $1,721 | $199,800 | $82,500 | $117,300 |
| 2017 | $1,765 | $210,400 | $82,500 | $127,900 |
| 2016 | $1,579 | $188,200 | $82,500 | $105,700 |
| 2015 | $1,513 | $184,700 | $82,500 | $102,200 |
| 2014 | -- | $166,400 | $82,500 | $83,900 |
Property History
| Date | Event | Price | List to Sale | Price per Sq Ft |
|---|---|---|---|---|
| 10/10/2025 10/10/25 | For Sale | $395,000 | -- | $238 / Sq Ft |
Purchase History
| Date | Type | Sale Price | Title Company |
|---|---|---|---|
| Warranty Deed | $150,000 | None Available |
Source: Charlottesville area Association of Realtors®
MLS Number: 669984
APN: 061M0-00-03-00400
- 2210 Clubhouse Way
- 4010 Entrada Dr
- 1640 Townwood Ct
- 320 Commonwealth Ct
- 1810 Arden Creek Ln
- 155 Woodgate Ct
- 181 Whitewood Rd
- 2407 Peyton Dr
- 1610 Rio Hill Dr
- 1000 Old Brook Rd
- 2820 Hydraulic Rd
- 3105 District Ave
- 829 Mallside Forest Ct
- 101 Turtle Creek Rd Unit 5
- 890 Fountain Ct Unit Multiple Units
- 875 Fountain Ct Unit MULTIPLE UNITS
- 114 Turtle Creek Rd Unit 8
- 138 Turtle Creek Rd Unit 12
- 139 Turtle Creek Rd Unit 10
- 2150 Bond St







