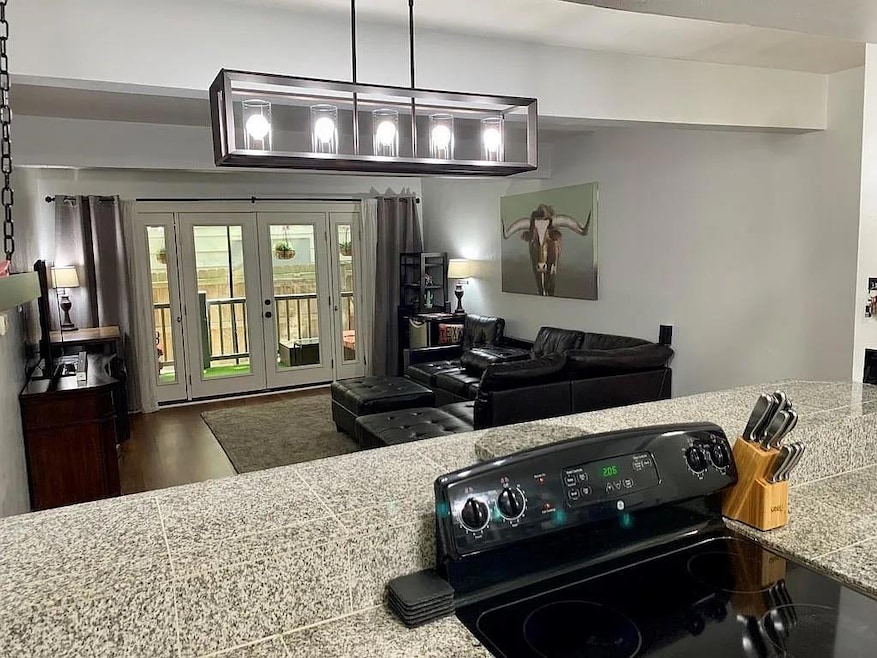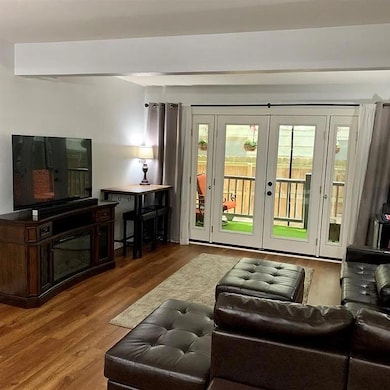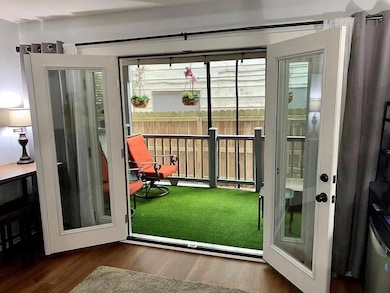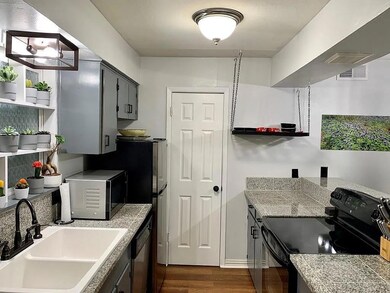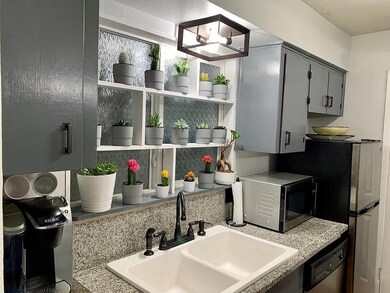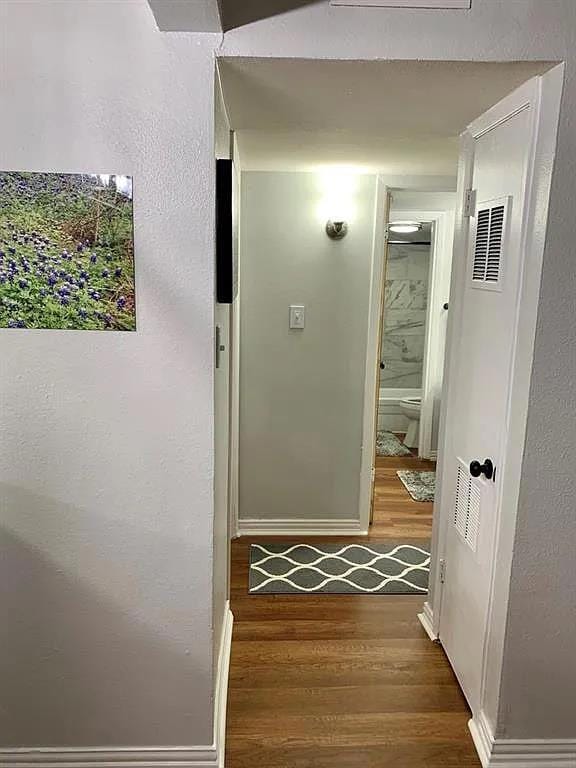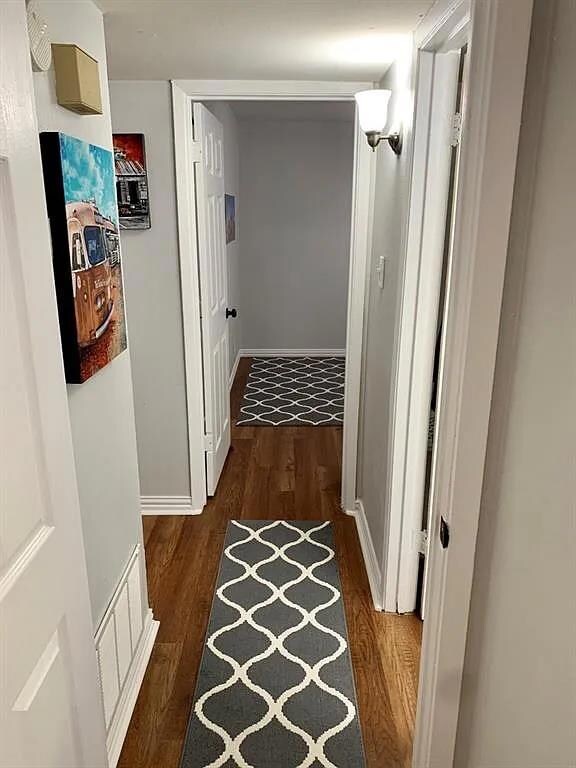2208 Enfield Rd Austin, TX 78703
Tarrytown NeighborhoodHighlights
- Open Floorplan
- Mature Trees
- Screened Patio
- Casis Elementary School Rated A
- No HOA
- 4-minute walk to West Enfield Park
About This Home
100% Application before tour.
Available: Jan 10th
Pet Allowed. Location is everything, and this remodeled home delivers. You'll appreciate the modern luxury vinyl flooring and energy-efficient doors and windows that keep utility costs low. It’s the only unit featuring a private master balcony, perfect for morning coffee, plus a screened-in deck for relaxing evenings. Ideal for downsizing or as a quiet spot for graduate housing, it offers a low-maintenance lifestyle. Best of all, the bus to UT and downtown stops right next to the parking lot, making your commute effortless. Don't miss this perfect blend of comfort and incredible convenience App Fee: $99
No Pet Fee.
No move-in Fee
Listing Agent
Ambrose Middleton
AMBROSE MIDDLETON, Broker Brokerage Phone: (512) 704-7166 License #0487420 Listed on: 11/23/2025
Condo Details
Home Type
- Condominium
Est. Annual Taxes
- $5,258
Year Built
- Built in 1963
Lot Details
- South Facing Home
- Mature Trees
Home Design
- Slab Foundation
- Shingle Roof
- Composition Roof
- Masonry Siding
Interior Spaces
- 873 Sq Ft Home
- 1-Story Property
- Open Floorplan
- Window Treatments
- Vinyl Flooring
Kitchen
- Breakfast Bar
- Oven
- Cooktop
- Microwave
- Dishwasher
- ENERGY STAR Qualified Appliances
- Disposal
Bedrooms and Bathrooms
- 2 Main Level Bedrooms
- 1 Full Bathroom
Home Security
Parking
- 1 Parking Space
- Reserved Parking
Outdoor Features
- Screened Patio
Schools
- Casis Elementary School
- O Henry Middle School
- Austin High School
Utilities
- Central Heating and Cooling System
- Vented Exhaust Fan
- Heat Pump System
Listing and Financial Details
- Security Deposit $1,650
- Tenant pays for electricity, gas, insurance, internet
- The owner pays for sewer, trash collection, water
- Renewal Option
- $99 Application Fee
- Assessor Parcel Number 01140509200017
- Tax Block 1
Community Details
Overview
- No Home Owners Association
- 5 Units
- Westfield Plaza Condo Amd Subdivision
- Property managed by AMBROSE
Pet Policy
- Dogs and Cats Allowed
Security
- Fire and Smoke Detector
Map
Source: Unlock MLS (Austin Board of REALTORS®)
MLS Number: 5821792
APN: 114279
- 2300 Enfield Rd Unit 303
- 2300 Enfield Rd Unit 302
- 2104 Enfield Rd
- 2404 Enfield Rd
- 2500 Enfield Rd Unit 2
- 2505 Enfield Rd Unit 3
- 2501 Inwood Place
- 2003 Woodmont Ave
- 2306 W 11th St
- 2109 W 12th St
- 1411 Norwalk Ln Unit 104
- 2507 Quarry Rd Unit D
- 1307 Norwalk Ln Unit 104
- 1307 Norwalk Ln Unit 102
- 2605 Enfield Rd Unit 209
- 1502 Wethersfield Rd
- 2301 Horn Ln
- 1403 Newfield Ln
- 1811 Palma Plaza
- 2005 Sharon Ln
- 2104 Enfield Rd Unit A
- 2104 Enfield Rd Unit B
- 1500 Elton Ln Unit 1
- 2410 Enfield Rd Unit 5
- 2003 Griswold Ln Unit A
- 2516 Enfield Rd Unit 201
- 2507 Quarry Rd Unit A
- 1403 Norwalk Ln Unit 109
- 1404 Norwalk Ln
- 2605 Enfield Rd Unit 103
- 2605 Enfield Rd
- 1404 Norwalk Ln Unit 103
- 1818 Waterston Ave
- 1814 Waterston Ave
- 1714 Enfield Rd Unit 107
- 1714 Enfield Rd Unit 105
- 1714 Summit View Unit 3
- 1714 Summit View Place Unit 4
- 1706 Summit View Place Unit 2
- 2705 Bonnie Rd Unit A
