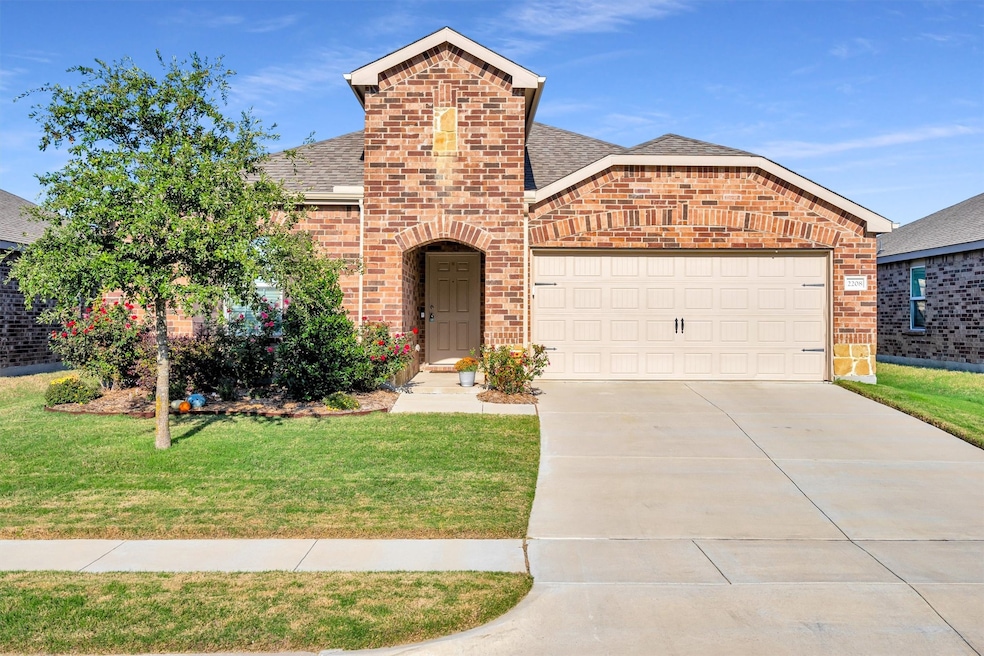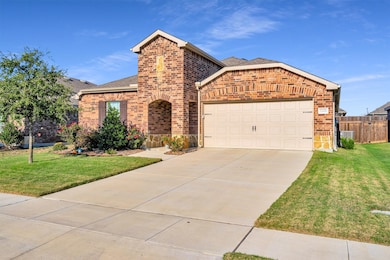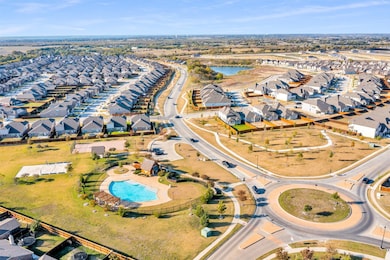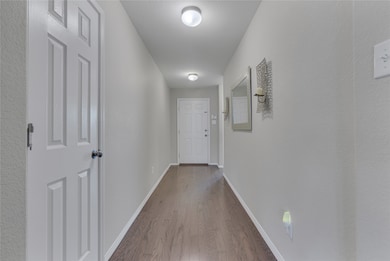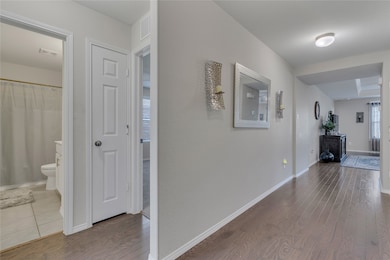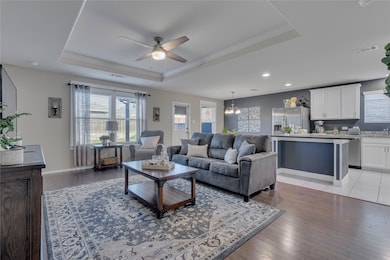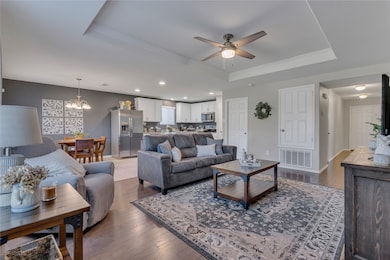2208 Heaton Forney, TX 75126
Devonshire NeighborhoodHighlights
- Open Floorplan
- Wood Flooring
- Lawn
- Traditional Architecture
- Granite Countertops
- Covered Patio or Porch
About This Home
Welcome to this beautifully maintained 3 bedroom, 2 bath home located in the highly desirable Devonshire community in Forney. Priced affordably at just $2100, this home offers exceptional value and a lifestyle full of amenities. Step inside to find warm wood floors and an inviting open-concept layout, perfect for entertaining or everyday living. The spacious kitchen features stainless steel appliances, a large island, granite countertops, and plenty of cabinet space, seamlessly flowing into the bright living area. Enjoy outdoor living with a covered patio, ideal for morning coffee or evening gatherings, all set within a private, fenced backyard. Devonshire is known for its resort-style amenities, including walking trails, multiple swimming pools, sand volleyball, basketball courts, serene ponds, and community pavilions. Conveniently located near top-rated schools including the new OC, shopping, and a variety of dining options, this home truly has it all. Don't miss your chance to rent a home in one of Forney's most popular neighborhoods!
Listing Agent
Epps Realty, LLC Brokerage Phone: 972-289-7788 License #0503160 Listed on: 07/22/2025
Home Details
Home Type
- Single Family
Est. Annual Taxes
- $6,240
Year Built
- Built in 2018
Lot Details
- 5,968 Sq Ft Lot
- Wood Fence
- Landscaped
- Interior Lot
- Irrigation Equipment
- Lawn
- Back Yard
HOA Fees
- $62 Monthly HOA Fees
Parking
- 2 Car Attached Garage
- Front Facing Garage
- Garage Door Opener
- Driveway
Home Design
- Traditional Architecture
- Brick Exterior Construction
- Slab Foundation
- Composition Roof
- Stone Veneer
Interior Spaces
- 1,449 Sq Ft Home
- 1-Story Property
- Open Floorplan
- Ceiling Fan
Kitchen
- Eat-In Kitchen
- Electric Range
- Microwave
- Dishwasher
- Kitchen Island
- Granite Countertops
- Disposal
Flooring
- Wood
- Carpet
- Ceramic Tile
Bedrooms and Bathrooms
- 3 Bedrooms
- Walk-In Closet
- 2 Full Bathrooms
Outdoor Features
- Covered Patio or Porch
- Rain Gutters
Schools
- Griffin Elementary School
- North Forney High School
Utilities
- Central Heating and Cooling System
- Electric Water Heater
- High Speed Internet
- Cable TV Available
Listing and Financial Details
- Residential Lease
- Property Available on 8/1/25
- Tenant pays for all utilities, insurance
- 12 Month Lease Term
- Legal Lot and Block 22 / 5
- Assessor Parcel Number 198390
Community Details
Overview
- Association fees include all facilities, management
- Ccmc Association
- Devonshire Village 4A & 4B1 Subdivision
Pet Policy
- Call for details about the types of pets allowed
- Pet Restriction
Map
Source: North Texas Real Estate Information Systems (NTREIS)
MLS Number: 20998065
APN: 198390
- 2217 Heaton St
- 2224 Heaton
- 2103 Swanmore Way
- 2062 Glaston Rd
- 2055 Glaston Rd
- 1323 Jaunty View
- 1614 Crestfallen Dr
- 745 Brockwell Bend
- 12746 Glenwood Trail
- 1424 Kirkhill Ln
- 1912 Flaxen Dr
- 1305 Jaunty View
- 2070 Rosebury Ln
- 2054 Avondown Rd
- 1913 Flaxen Dr
- 807 Knoxbridge Rd
- 1917 Flaxen Dr
- 1604 Crestfallen Dr
- 1221 Whitecliff Dr
- 2227 Walden Pond Blvd
- 2245 Heaton St
- 812 Knoxbridge Rd
- 2030 Rosebury Ln
- 329 Bitterroot Ct
- 418 Tuscany Dr
- 1235 Rushcroft Way
- 1602 Grassy Pond Rd
- 2029 Rosebury Ln
- 1217 Rushcroft Way
- 509 Ardsley Ln
- 209 Chesapeake Dr
- 960 Knoxbridge Rd
- 1303 Wheelwright Dr
- 1303 Wheelwright Dr
- 1253 Binfield Dr
- 1301 Wheelwright Dr
- 976 Knoxbridge Rd
- 2016 Croftbank St
- 116 Acadia Ln
- 1537 Fairfield Dr
