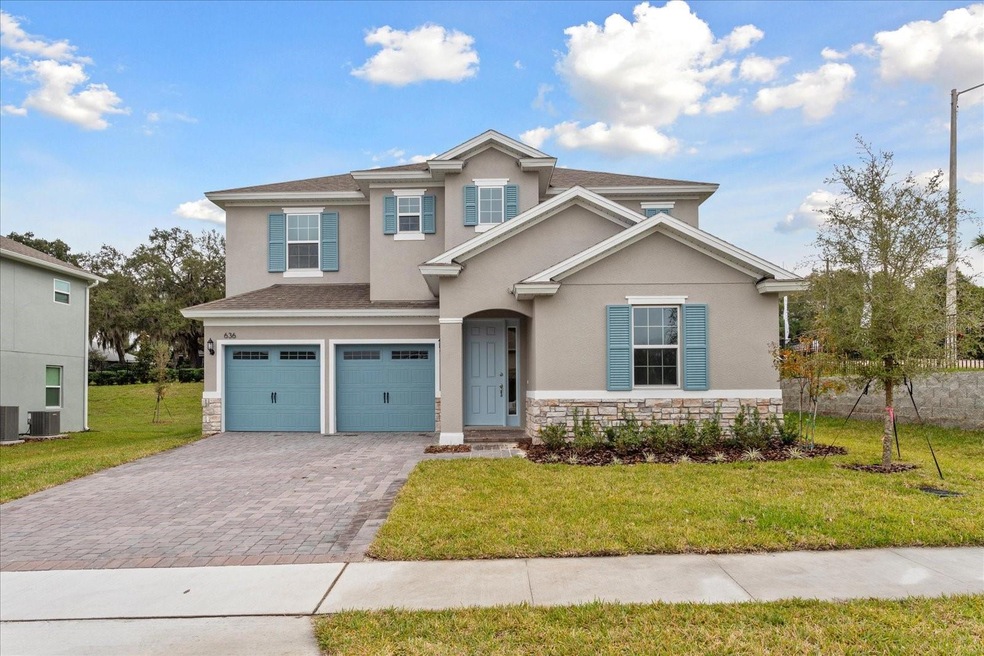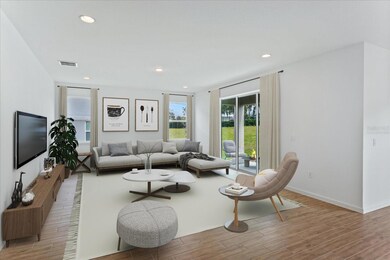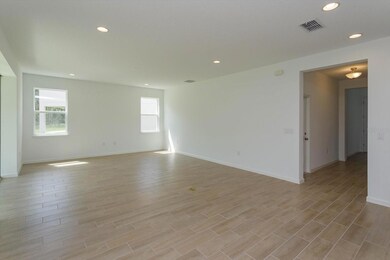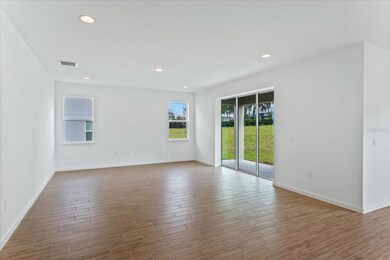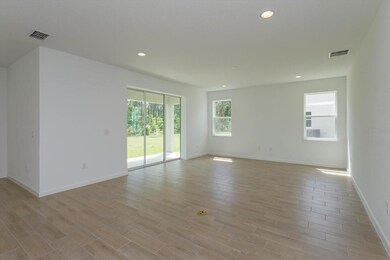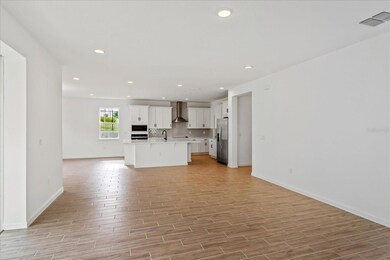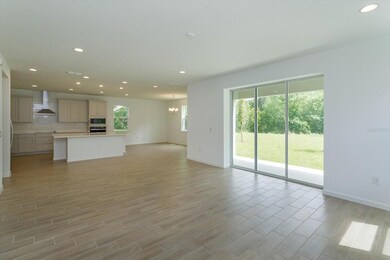2208 Keystone Pass Blvd Montverde, FL 34756
Estimated payment $3,462/month
Highlights
- Fitness Center
- Under Construction
- Clubhouse
- Lake Minneola High School Rated A-
- Open Floorplan
- Contemporary Architecture
About This Home
One or more photo(s) has been virtually staged. Under Construction. The Biscayne floorplan offers a spacious two-story design that perfectly balances functionality and flexibility, ideal for growing families. With four bedrooms and two and a half bathrooms, this layout provides ample space for everyday living and special moments alike. On the first floor, you'll find a flex room that can serve as a home office, gym, or an optional guest bedroom, depending on your needs. The open-concept design flows seamlessly from the dining room into the expansive great room, making it perfect for entertaining. A covered patio extends your living space outdoors, ideal for relaxing or hosting gatherings. The second floor offers all four bedrooms, including a primary suite with a walk-in closet and private bath, ensuring a peaceful retreat. A bonus room on this level provides additional versatility, perfect for a playroom or media space. Laundry is conveniently located upstairs to make daily chores easier. This floorplan is designed to accommodate diverse lifestyles, giving you the perfect combination of open spaces and private retreats.
Listing Agent
OLYMPUS EXECUTIVE REALTY INC Brokerage Phone: 407-469-0090 License #3227493 Listed on: 06/19/2025
Home Details
Home Type
- Single Family
Est. Annual Taxes
- $375
Year Built
- Built in 2024 | Under Construction
Lot Details
- 8,000 Sq Ft Lot
- Lot Dimensions are 50x100
- North Facing Home
- Cleared Lot
HOA Fees
- $8 Monthly HOA Fees
Parking
- 2 Car Attached Garage
Home Design
- Home is estimated to be completed on 11/15/25
- Contemporary Architecture
- Bi-Level Home
- Slab Foundation
- Shingle Roof
- Block Exterior
- Stucco
Interior Spaces
- 3,038 Sq Ft Home
- Open Floorplan
- Sliding Doors
- Family Room Off Kitchen
- Living Room
- Dining Room
- Bonus Room
- Fire and Smoke Detector
- Laundry Room
Kitchen
- Eat-In Kitchen
- Built-In Convection Oven
- Cooktop
- Microwave
- Ice Maker
- Dishwasher
- Disposal
Flooring
- Carpet
- Tile
Bedrooms and Bathrooms
- 4 Bedrooms
- Split Bedroom Floorplan
- Walk-In Closet
- 3 Full Bathrooms
Schools
- Grassy Lake Elementary School
- East Ridge Middle School
- Lake Minneola High School
Utilities
- Central Air
- Heating Available
- Thermostat
- Underground Utilities
- Electric Water Heater
- Fiber Optics Available
Additional Features
- Reclaimed Water Irrigation System
- Enclosed Patio or Porch
Listing and Financial Details
- Home warranty included in the sale of the property
- Visit Down Payment Resource Website
- Tax Lot 1006
- Assessor Parcel Number 32-21-26-0020-000-10060
- $1,432 per year additional tax assessments
Community Details
Overview
- Association fees include pool, ground maintenance, recreational facilities
- Dream Finders Homes Association, Phone Number (407) 847-2280
- Visit Association Website
- Built by DREAM FINDERS HOMES
- Hills Of Minneola Subdivision, Biscayne Floorplan
- The community has rules related to deed restrictions, fencing
Amenities
- Clubhouse
Recreation
- Community Playground
- Fitness Center
- Community Pool
- Park
Map
Home Values in the Area
Average Home Value in this Area
Property History
| Date | Event | Price | List to Sale | Price per Sq Ft |
|---|---|---|---|---|
| 06/19/2025 06/19/25 | Pending | -- | -- | -- |
| 06/19/2025 06/19/25 | Price Changed | $648,162 | 0.0% | $213 / Sq Ft |
| 06/19/2025 06/19/25 | For Sale | $648,162 | +86.2% | $213 / Sq Ft |
| 06/19/2025 06/19/25 | For Sale | $348,162 | -- | $115 / Sq Ft |
Source: Stellar MLS
MLS Number: G5098569
- 2271 Keystone Pass Blvd
- 2223 Keystone Pass Blvd
- 2180 Keystone Pass Blvd
- 2220 Keystone Pass Blvd
- 2145 Axel St
- 2149 Axel St
- 2153 Axel St
- 2146 Axel St
- 2152 Axel St
- 2100 Keystone Pass Blvd
- 1696 Pyramid Hill St
- 2213 Juniper Berry Dr
- 2221 Juniper Berry Dr
- 2168 Axel St
- 20291 Maverick Ct
- 1751 Cadence St
- 2204 Axel St
- 2200 Keystone Pass Blvd
- 2025 Axel St
- 2201 Juniper Berry Dr
