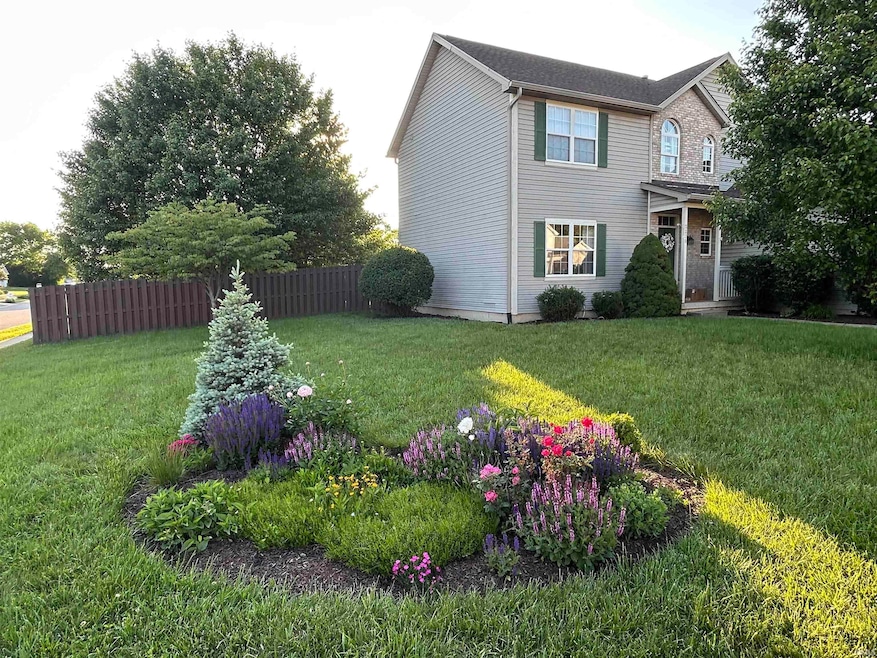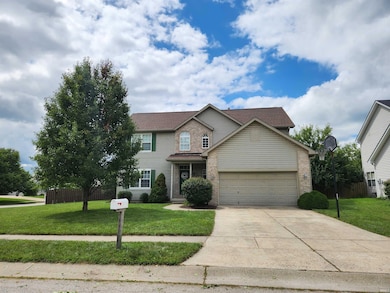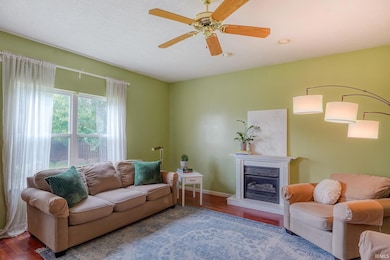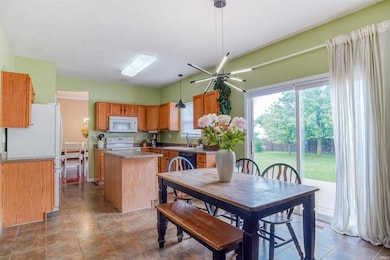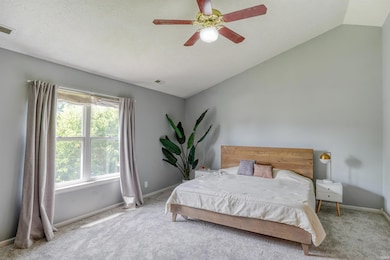2208 Longspur Dr West Lafayette, IN 47906
Estimated payment $2,289/month
Highlights
- Vaulted Ceiling
- Traditional Architecture
- Corner Lot
- Klondike Middle School Rated A-
- Whirlpool Bathtub
- Formal Dining Room
About This Home
Welcome to this two-story traditional style home with a finished basement and offering plenty of functional living space. This home is situated on a spacious .33-acre corner lot with a privacy-fenced backyard and a large open deck for outdoor enjoyment. The large family room has a gas/log fireplace that creates a warm and inviting central gathering space. The eat-in kitchen, with updated appliances and abundant storage, naturally flows into the main living areas. The oversized primary bedroom features a vaulted ceiling. The en suite bath includes a full soaking jet tub, separate shower, walk in closet, and a raised double vanity. The convenient second-floor laundry eliminates carrying loads between levels. Finished lower level has a large recreation room, ideal for a home theater, fitness space, game room, or office. Updates include new carpet in Aug 2025, roof replaced in 2020. HVAC system installed in 2019. Garage door opener and controls replaced in 2025. The home is close to Purdue University making it ideal for anyone seeking convenient access to campus.
Listing Agent
Keller Williams Realty Group Brokerage Email: emily@caryteamrealty.com Listed on: 08/22/2025

Home Details
Home Type
- Single Family
Est. Annual Taxes
- $2,071
Year Built
- Built in 1999
Lot Details
- 0.33 Acre Lot
- Lot Dimensions are 100x144
- Privacy Fence
- Wood Fence
- Landscaped
- Corner Lot
- Level Lot
HOA Fees
- $15 Monthly HOA Fees
Parking
- 2 Car Attached Garage
- Garage Door Opener
- Driveway
Home Design
- Traditional Architecture
- Planned Development
- Brick Exterior Construction
- Poured Concrete
- Shingle Roof
- Vinyl Construction Material
Interior Spaces
- 2-Story Property
- Vaulted Ceiling
- Ceiling Fan
- Gas Log Fireplace
- Double Pane Windows
- Formal Dining Room
- Washer and Electric Dryer Hookup
Kitchen
- Eat-In Kitchen
- Electric Oven or Range
- Disposal
Flooring
- Carpet
- Tile
- Vinyl
Bedrooms and Bathrooms
- 4 Bedrooms
- Walk-In Closet
- Double Vanity
- Whirlpool Bathtub
- Bathtub With Separate Shower Stall
Finished Basement
- Basement Fills Entire Space Under The House
- Sump Pump
Home Security
- Storm Doors
- Fire and Smoke Detector
Eco-Friendly Details
- Energy-Efficient Appliances
- Energy-Efficient Windows
- Energy-Efficient HVAC
Location
- Suburban Location
Schools
- Klondike Elementary And Middle School
- William Henry Harrison High School
Utilities
- Forced Air Heating and Cooling System
- High-Efficiency Furnace
- Heating System Uses Gas
- Cable TV Available
Community Details
- Wake Robin Subdivision
Listing and Financial Details
- Assessor Parcel Number 79-06-11-328-016.000-023
- Seller Concessions Not Offered
Map
Home Values in the Area
Average Home Value in this Area
Tax History
| Year | Tax Paid | Tax Assessment Tax Assessment Total Assessment is a certain percentage of the fair market value that is determined by local assessors to be the total taxable value of land and additions on the property. | Land | Improvement |
|---|---|---|---|---|
| 2024 | $2,226 | $306,400 | $45,000 | $261,400 |
| 2023 | $2,071 | $294,800 | $45,000 | $249,800 |
| 2022 | $1,885 | $255,900 | $45,000 | $210,900 |
| 2021 | $1,589 | $230,000 | $45,000 | $185,000 |
| 2020 | $1,464 | $214,500 | $45,000 | $169,500 |
| 2019 | $1,373 | $209,500 | $45,000 | $164,500 |
| 2018 | $1,396 | $215,400 | $34,600 | $180,800 |
| 2017 | $1,268 | $200,400 | $34,600 | $165,800 |
| 2016 | $1,227 | $196,900 | $34,600 | $162,300 |
| 2014 | $1,123 | $184,900 | $34,600 | $150,300 |
| 2013 | $1,158 | $182,200 | $34,600 | $147,600 |
Property History
| Date | Event | Price | List to Sale | Price per Sq Ft | Prior Sale |
|---|---|---|---|---|---|
| 11/07/2025 11/07/25 | Price Changed | $399,900 | -2.4% | $131 / Sq Ft | |
| 09/28/2025 09/28/25 | Price Changed | $409,900 | -2.4% | $135 / Sq Ft | |
| 08/22/2025 08/22/25 | For Sale | $419,900 | +88.7% | $138 / Sq Ft | |
| 07/06/2016 07/06/16 | Sold | $222,500 | -3.2% | $73 / Sq Ft | View Prior Sale |
| 06/03/2016 06/03/16 | Pending | -- | -- | -- | |
| 03/29/2016 03/29/16 | For Sale | $229,900 | -- | $76 / Sq Ft |
Purchase History
| Date | Type | Sale Price | Title Company |
|---|---|---|---|
| Warranty Deed | -- | -- |
Mortgage History
| Date | Status | Loan Amount | Loan Type |
|---|---|---|---|
| Open | $155,750 | New Conventional |
Source: Indiana Regional MLS
MLS Number: 202533684
APN: 79-06-11-328-016.000-023
- 2053 Nightjar Ct
- 41 Peregrine Ct
- 2532 Yeoman Ln
- 1937 Mud Creek Ct
- 1925 Mud Creek Ct
- 1899 Petit Dr
- 1871 Petit Dr
- 1754 Twin Lakes Cir
- 1739 Twin Lakes Cir
- 124 Georgton Ct
- 3380 Alysheba Dr
- 1602 Scarlett Dr
- 3660 Goodall Ct
- 3156 Stratus Dr
- 3610 Chateaugay Ct
- 2733 Demmings Ct
- 2715 Wyndham Ct
- 2330 Centennial Ct W
- 3216 Kildaire Dr
- 3220 Morallion Dr
- 2781 Prosperity Way
- 2819 Horizon Dr Unit 1
- 2111 Lindberg Rd
- 3328 Hopkins Dr
- 2110 Mccormick Rd
- 2545 Kestral Blvd
- 3004 Pemberly Dr
- 2919 Elite Ln
- 2081 Lindberg Rd
- 2191 Mida Dr
- 109 E Pine Ave
- 2411 Kestral Blvd
- 2053 Willowbrook Dr
- 2245 Sandpiper Ct S
- 2101 Cumberland Ave
- 2811 Wyndham Way
- 2815 Wyndham Way
- 1745 Sandpiper Dr
- 2080 Foxglove Way
- 2550 Commonside Way
