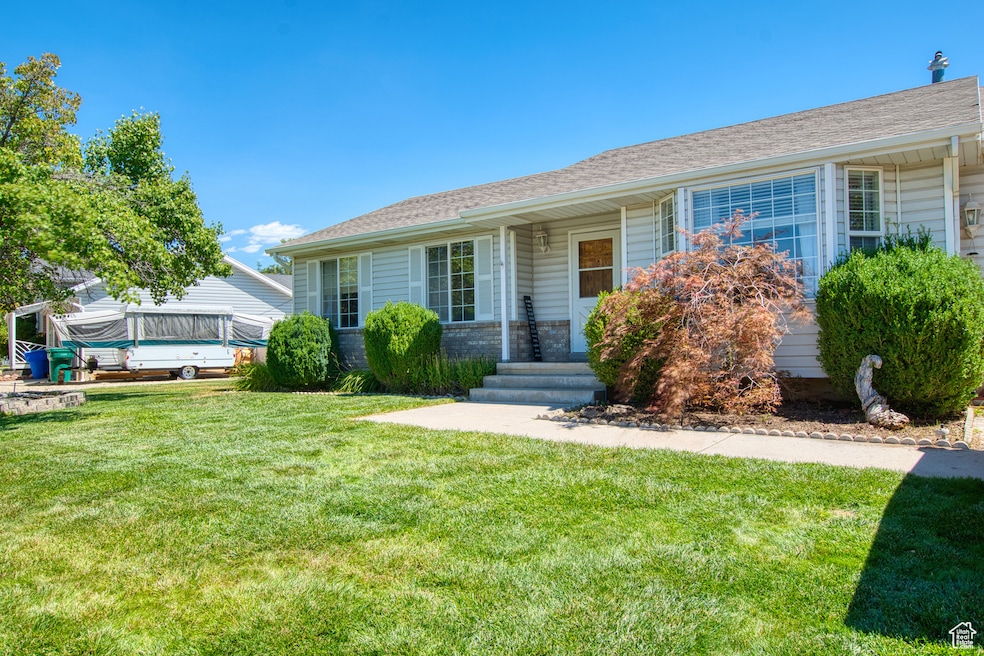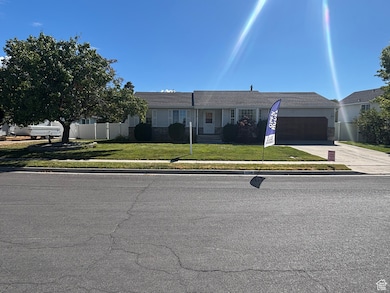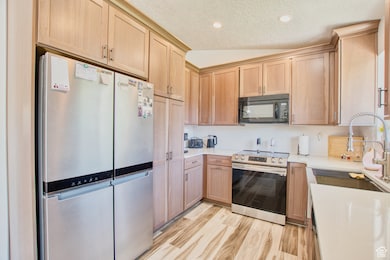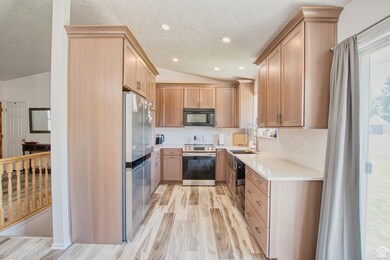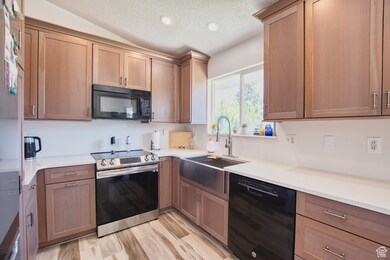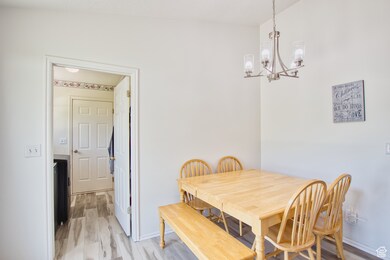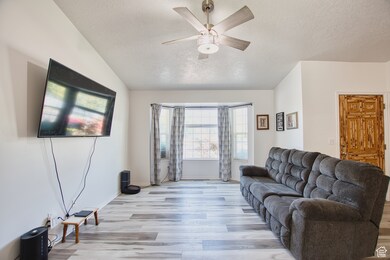Estimated payment $3,080/month
Highlights
- Vaulted Ceiling
- Rambler Architecture
- No HOA
- Freedom Elementary School Rated A-
- Bamboo Flooring
- 2 Car Attached Garage
About This Home
MOTIVATED SELLER IN THE HEART OF LEHI WITH $3000 CARPET ALLOWANCE TO SELECT YOUR IDEAL CARPET COLOR AND STYLE! Seller offering 1/0 rate buydown with preferred lender - 5.241% first-year rate available. Contact agent for details. GORGEOUS NEW kitchen with many conveniences and tons of cupboard space! Fully fenced expansive backyard great for family gatherings and/or pets. This home is located in a quiet neighborhood and within walking distance to a HUGE, FUN, NEW PARK & soccer fields. It offers comfort, convenience, and room to grow. BEAUTIFUL Bamboo flooring and laundry on main level. The spacious main level master suite includes a separate tub and shower for a luxurious touch. Enjoy easy access with sliding glass doors leading to a fully landscaped yard with stunning mountain views. In the basement are TWO bedrooms and family room with PLENTY of storage space, perfect for expanding your living area. Basement is plumbed for another bathroom, plus a NEW sink and toilet to go with it that the new owner can install.
Listing Agent
Dana Fenwick
Equity Real Estate (Select) License #12242806 Listed on: 07/29/2025
Home Details
Home Type
- Single Family
Est. Annual Taxes
- $2,100
Year Built
- Built in 1995
Lot Details
- 9,148 Sq Ft Lot
- Property is Fully Fenced
- Landscaped
- Property is zoned Single-Family
Parking
- 2 Car Attached Garage
Home Design
- Rambler Architecture
- Brick Exterior Construction
- Asphalt
Interior Spaces
- 2,322 Sq Ft Home
- 2-Story Property
- Vaulted Ceiling
- Ceiling Fan
- Double Pane Windows
- Blinds
- Sliding Doors
- Basement Fills Entire Space Under The House
- Electric Dryer Hookup
Kitchen
- Free-Standing Range
- Range Hood
- Microwave
- Disposal
Flooring
- Bamboo
- Carpet
- Linoleum
Bedrooms and Bathrooms
- 5 Bedrooms | 3 Main Level Bedrooms
- 2 Full Bathrooms
- Bathtub With Separate Shower Stall
Eco-Friendly Details
- Reclaimed Water Irrigation System
Schools
- Barratt Elementary School
- Lehi Middle School
- Lehi High School
Utilities
- Forced Air Heating and Cooling System
- Natural Gas Connected
Community Details
- No Home Owners Association
- Summercrest Subdivision
Listing and Financial Details
- Exclusions: Dryer, Refrigerator, Washer
- Assessor Parcel Number 52-484-0132
Map
Home Values in the Area
Average Home Value in this Area
Tax History
| Year | Tax Paid | Tax Assessment Tax Assessment Total Assessment is a certain percentage of the fair market value that is determined by local assessors to be the total taxable value of land and additions on the property. | Land | Improvement |
|---|---|---|---|---|
| 2025 | $2,121 | $282,700 | $214,200 | $299,800 |
| 2024 | $2,121 | $248,215 | $0 | $0 |
| 2023 | $1,968 | $250,030 | $0 | $0 |
| 2022 | $2,219 | $273,295 | $0 | $0 |
| 2021 | $1,972 | $367,300 | $124,000 | $243,300 |
| 2020 | $1,859 | $342,200 | $114,800 | $227,400 |
| 2019 | $1,661 | $317,800 | $114,800 | $203,000 |
| 2018 | $1,583 | $286,300 | $109,800 | $176,500 |
| 2017 | $1,531 | $147,290 | $0 | $0 |
| 2016 | $1,422 | $126,940 | $0 | $0 |
| 2015 | $1,442 | $122,155 | $0 | $0 |
| 2014 | $1,433 | $120,670 | $0 | $0 |
Property History
| Date | Event | Price | List to Sale | Price per Sq Ft |
|---|---|---|---|---|
| 10/13/2025 10/13/25 | Price Changed | $550,000 | -2.7% | $237 / Sq Ft |
| 10/10/2025 10/10/25 | Price Changed | $565,000 | -2.6% | $243 / Sq Ft |
| 10/06/2025 10/06/25 | Price Changed | $580,000 | -1.7% | $250 / Sq Ft |
| 10/02/2025 10/02/25 | Price Changed | $590,000 | -0.8% | $254 / Sq Ft |
| 09/23/2025 09/23/25 | Price Changed | $594,900 | -0.8% | $256 / Sq Ft |
| 09/17/2025 09/17/25 | Price Changed | $599,900 | -0.8% | $258 / Sq Ft |
| 09/03/2025 09/03/25 | Price Changed | $605,000 | -1.6% | $261 / Sq Ft |
| 08/18/2025 08/18/25 | Price Changed | $615,000 | -1.6% | $265 / Sq Ft |
| 07/29/2025 07/29/25 | For Sale | $625,000 | -- | $269 / Sq Ft |
Purchase History
| Date | Type | Sale Price | Title Company |
|---|---|---|---|
| Warranty Deed | -- | First American Title | |
| Warranty Deed | -- | First American Title | |
| Warranty Deed | -- | Empire Land Title Company | |
| Warranty Deed | -- | Mountain West Title Co |
Mortgage History
| Date | Status | Loan Amount | Loan Type |
|---|---|---|---|
| Open | $168,000 | No Value Available | |
| Previous Owner | $171,705 | No Value Available | |
| Previous Owner | $116,700 | No Value Available |
Source: UtahRealEstate.com
MLS Number: 2101524
APN: 52-484-0132
- 859 E 2125 N
- 975 E 2125 N
- 192 E 2200 N
- 2752 N 600 E
- 2539 N 300 E
- 975 E 2850 N
- 4333 N Baiken Ridge Dr Unit 1020
- 9967 N 6670 W
- 6692 W 9770 N
- 1295 N 190 E
- 3368 N 700 E
- 1755 N 250 W
- 9924 N 6630 W Unit 9
- 1329 N 100 E Unit 21
- 565 E 3375 N
- 629 E 3420 N
- 6576 W 9810 N
- 1602 E Center Pointe Dr
- 1602 E Center Pointe Dr Unit 1
- 497 W 2200 N
- 2884 N 675 E
- 339 W 2450 N
- 6225 W 10050 N
- 2377 N 1200 W
- 3601 N Mountain View Rd
- 200 S 1350 E
- 1788 N Festive Way
- 2777 W Sandalwood Dr
- 1995 N 3930 W
- 4200 N Seasons View Dr
- 1054 W Main St
- 1971 W 1400 N
- 1400 W Morning Vista Rd
- 79 N 1020 W
- 3851 N Traverse Mountain Blvd
- 688 W Nicholes Ln
- 57 N 900 W
- 591 S Emerald Ln Unit Basement ADU
- 4151 N Traverse Mountain Blvd
- 2718 N Elm Dr
