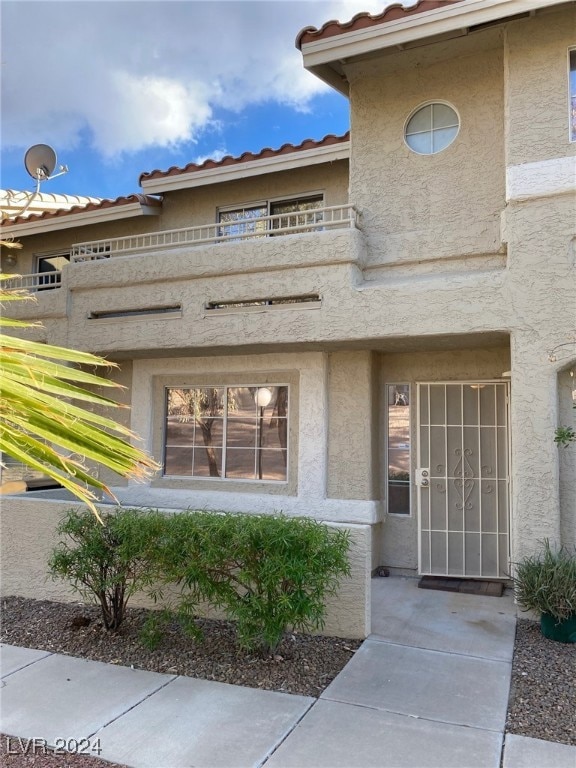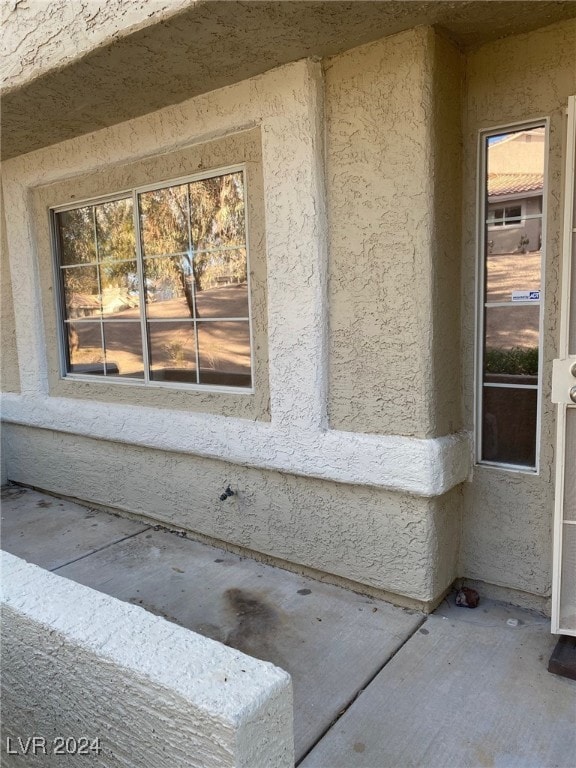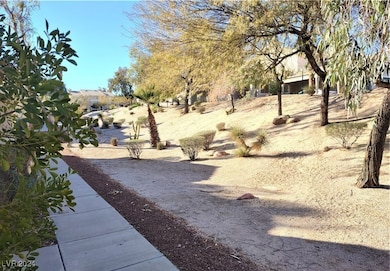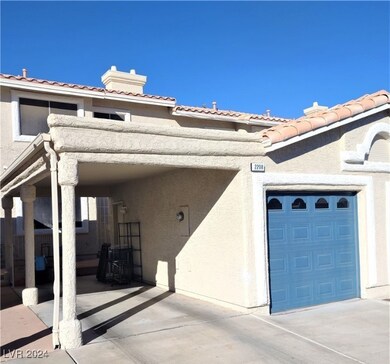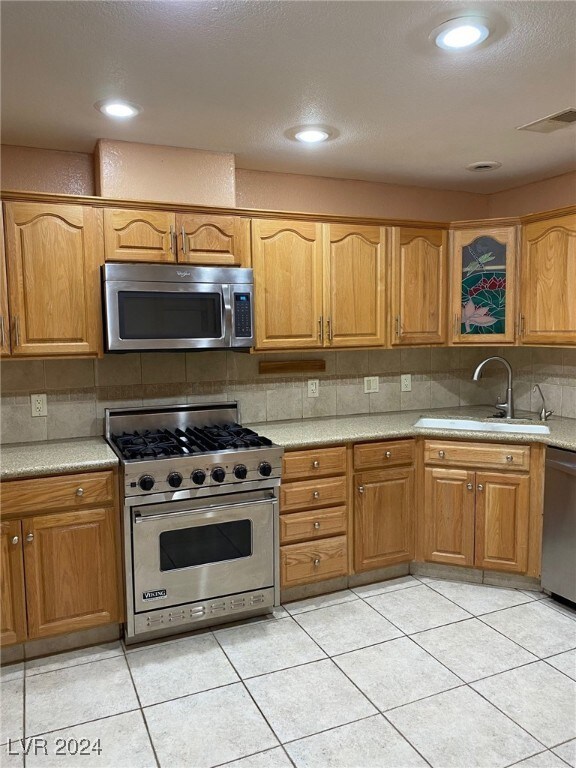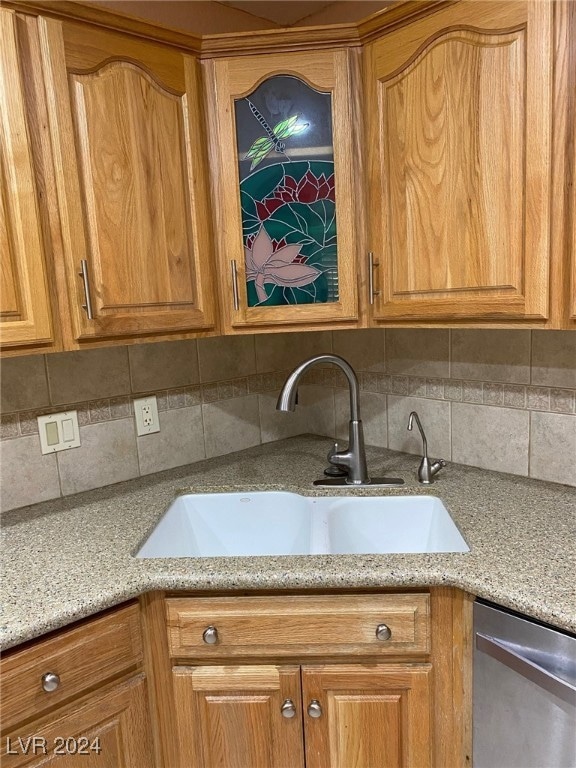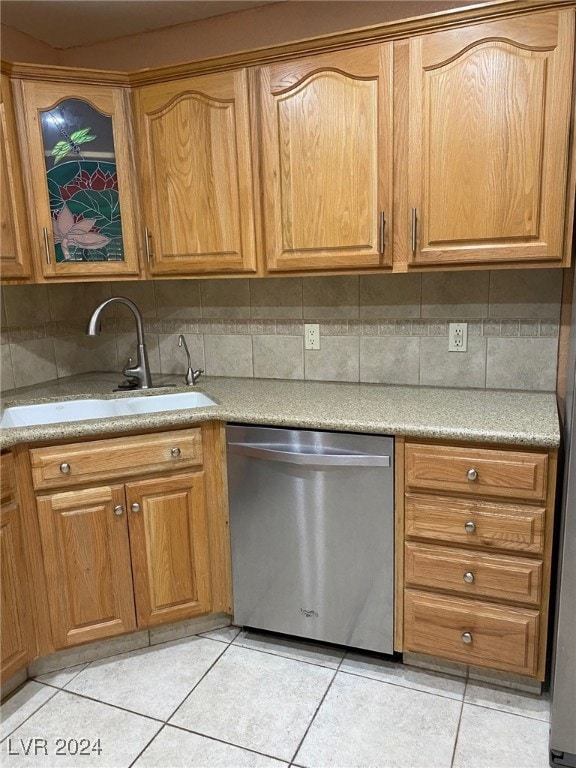2208 Rugged Mesa Dr Laughlin, NV 89029
Estimated payment $1,761/month
Highlights
- Gated Community
- Balcony
- Double Pane Windows
- Community Pool
- 1 Car Detached Garage
- Tile Flooring
About This Home
JUST REDUCED! Nestled within a serene, park-like oasis, this captivating 3 bd, 2.5 bath townhome exudes tranquility and charm. The two-story residence boasts a cozy fireplace that welcomes warm gatherings, and a private balcony off the primary bedroom for moments of peaceful reflection under the stars. Large open eat-in kitchen, sports Stainless Steel Viking Gas Stove, French Door Fridge and Dishwasher. Plantation Shutters and decorator stained-glass windows dot the interior. New Vinyl Plank flooring in all bedrooms with ceiling fans, and a newer water heater. A one-car garage paired with an attached single carport ensures ample parking convenience in this idyllic community setting. enjoy leisurely swims in the inviting community pool as you unwind amidst nature's embrace right at your doorstep. Close to Town Center, River, Lake, Entertainment & Casinos.
Listing Agent
RE/Max Five Star Realty Brokerage Phone: 702-298-9202 License #BS.0146082 Listed on: 11/18/2024

Townhouse Details
Home Type
- Townhome
Est. Annual Taxes
- $1,489
Year Built
- Built in 1993
Lot Details
- 1,742 Sq Ft Lot
- North Facing Home
- Desert Landscape
HOA Fees
- $377 Monthly HOA Fees
Parking
- 1 Car Detached Garage
- 1 Detached Carport Space
- Assigned Parking
Home Design
- Flat Roof Shape
- Stucco
Interior Spaces
- 1,617 Sq Ft Home
- 2-Story Property
- Ceiling Fan
- Double Sided Fireplace
- Gas Fireplace
- Double Pane Windows
- Blinds
- Living Room with Fireplace
Kitchen
- Gas Range
- Microwave
- Dishwasher
- Disposal
Flooring
- Tile
- Luxury Vinyl Plank Tile
Bedrooms and Bathrooms
- 3 Bedrooms
Laundry
- Laundry on upper level
- Dryer
- Washer
Schools
- Bennett Elementary School
- Laughlin Middle School
- Laughlin High School
Utilities
- Central Heating and Cooling System
- Underground Utilities
Additional Features
- Energy-Efficient Windows
- Balcony
Community Details
Overview
- Association fees include ground maintenance, sewer
- Cdm Management Association, Phone Number (702) 298-5592
- Colorado Bay Club 2 Phase 2 Subdivision
Recreation
- Community Pool
Security
- Gated Community
Map
Home Values in the Area
Average Home Value in this Area
Tax History
| Year | Tax Paid | Tax Assessment Tax Assessment Total Assessment is a certain percentage of the fair market value that is determined by local assessors to be the total taxable value of land and additions on the property. | Land | Improvement |
|---|---|---|---|---|
| 2025 | $1,534 | $65,752 | $11,550 | $54,202 |
| 2024 | $1,489 | $65,752 | $11,550 | $54,202 |
| 2023 | $1,489 | $67,224 | $17,500 | $49,724 |
| 2022 | $1,446 | $60,964 | $13,650 | $47,314 |
| 2021 | $1,404 | $51,964 | $12,950 | $39,014 |
| 2020 | $1,302 | $53,083 | $12,250 | $40,833 |
| 2019 | $1,220 | $50,712 | $10,150 | $40,562 |
| 2018 | $1,164 | $42,449 | $8,750 | $33,699 |
| 2017 | $1,577 | $46,513 | $7,700 | $38,813 |
| 2016 | $1,089 | $38,600 | $7,700 | $30,900 |
| 2015 | $1,087 | $30,912 | $5,600 | $25,312 |
| 2014 | $1,055 | $30,995 | $7,000 | $23,995 |
Property History
| Date | Event | Price | List to Sale | Price per Sq Ft | Prior Sale |
|---|---|---|---|---|---|
| 08/19/2025 08/19/25 | Price Changed | $239,500 | -11.0% | $148 / Sq Ft | |
| 11/18/2024 11/18/24 | For Sale | $269,000 | +22.3% | $166 / Sq Ft | |
| 02/25/2022 02/25/22 | Sold | $220,000 | -2.2% | $136 / Sq Ft | View Prior Sale |
| 01/26/2022 01/26/22 | Pending | -- | -- | -- | |
| 12/18/2021 12/18/21 | For Sale | $224,900 | +58.4% | $139 / Sq Ft | |
| 04/23/2018 04/23/18 | Sold | $142,000 | -6.6% | $88 / Sq Ft | View Prior Sale |
| 03/24/2018 03/24/18 | Pending | -- | -- | -- | |
| 12/22/2017 12/22/17 | For Sale | $152,000 | -- | $94 / Sq Ft |
Purchase History
| Date | Type | Sale Price | Title Company |
|---|---|---|---|
| Bargain Sale Deed | $225,000 | First American Title | |
| Interfamily Deed Transfer | -- | None Available | |
| Bargain Sale Deed | $142,000 | Fidelity National Title | |
| Interfamily Deed Transfer | -- | Nevada Title Company | |
| Bargain Sale Deed | $127,500 | Nevada Title Company | |
| Deed | $130,000 | Land Title |
Mortgage History
| Date | Status | Loan Amount | Loan Type |
|---|---|---|---|
| Open | $213,750 | New Conventional | |
| Previous Owner | $100,000 | No Value Available | |
| Previous Owner | $94,400 | No Value Available |
Source: Las Vegas REALTORS®
MLS Number: 2632051
APN: 264-21-314-004
- 2219 Rugged Mesa Dr
- 2223 Rugged Mesa Dr
- 2180 Highpointe Dr Unit 203
- 2157 Camel Mesa Dr
- 2200 Highpointe Dr Unit 202
- 2200 Highpointe Dr Unit 201
- 2260 Rugged Mesa Dr
- 2160 Highpointe Dr Unit 102
- 2162 Camel Mesa Dr
- 2297 Camel Mesa Dr
- 2192 Aspen Mirror Way Unit 102
- 2240 Highpointe Dr Unit 203
- 2194 Camel Mesa Dr
- 2173 Aspen Mirror Way Unit 101
- 2176 Camel Mesa Dr
- 2232 Aspen Mirror Way Unit 204
- 2232 Aspen Mirror Way Unit 202
- 2225 Chandler Ranch Place
- 2269 Chandler Ranch Place
- 2223 Aspen Mirror Way Unit 102
- 2200 Highpointe Dr Unit 201
- 2160 Highpointe Dr Unit 103
- 2266 Camel Mesa Dr
- 2243 Aspen Mirror Way Unit 102
- 2839 China Cove St
- 2068 Mesquite Ln Unit 301
- 2064 Mesquite Ln Unit 304
- 2056 Mesquite Ln
- 3300 S Needles Hwy
- 3098 S Leandro Ct
- 3400 Dry Gulch Dr
- 3665 S Needles Hwy
- 3550 Bay Sands Dr Unit 1005
- 3550 Bay Sands Dr Unit 3093
- 3550 Bay Sands Dr Unit 2088
- 2250 Cougar Dr
- 2220 Cougar Dr
- 726 Riverfront Dr
- 437 Riverfront Dr
- 1529 Taylor Rd
