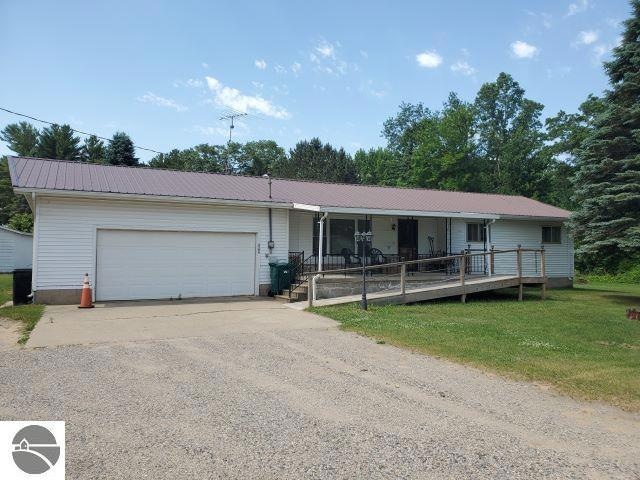
2208 Sanderson Rd Prescott, MI 48756
Estimated payment $865/month
Highlights
- Second Garage
- Ranch Style House
- 2 Car Attached Garage
- Wooded Lot
- Covered Patio or Porch
- Paneling
About This Home
NICE VIEW OF BUSH LAKE is just across the road from this 3-bedroom home. Full basement that you could finish to your own taste, large rooms on main floor, full bath, metal roof, central air, main floor laundry, convenient natural gas heat, high speed internet and 12x20 sunroom. Just over a half acre of property with26x24 attached garage, 12x16 one car garage and spacious 24x32 pole building for storage of all your Up North toys! There is also a covered porch for enjoying the lake views and home sits just 1/4 mile from access to Bush Lake. Nice year round home in pleasant recreational area.
Home Details
Home Type
- Single Family
Year Built
- Built in 1957
Lot Details
- 0.6 Acre Lot
- Lot Dimensions are 160 x 164
- Landscaped
- Level Lot
- Cleared Lot
- Wooded Lot
- The community has rules related to zoning restrictions
Home Design
- Ranch Style House
- Block Foundation
- Fire Rated Drywall
- Frame Construction
- Metal Roof
- Vinyl Siding
Interior Spaces
- 1,248 Sq Ft Home
- Paneling
- Ceiling Fan
- Drapes & Rods
- Blinds
- Unfinished Basement
Kitchen
- Oven or Range
- Recirculated Exhaust Fan
- Microwave
Bedrooms and Bathrooms
- 3 Bedrooms
- 1 Full Bathroom
Laundry
- Dryer
- Washer
Parking
- 2 Car Attached Garage
- Second Garage
- Heated Garage
- Garage Door Opener
- Gravel Driveway
Accessible Home Design
- Handicap Accessible
Outdoor Features
- Covered Patio or Porch
- Shed
- Rain Gutters
Utilities
- Forced Air Heating and Cooling System
- Well
- Natural Gas Water Heater
- Water Softener is Owned
- Cable TV Available
Map
Home Values in the Area
Average Home Value in this Area
Tax History
| Year | Tax Paid | Tax Assessment Tax Assessment Total Assessment is a certain percentage of the fair market value that is determined by local assessors to be the total taxable value of land and additions on the property. | Land | Improvement |
|---|---|---|---|---|
| 2025 | $1,193 | $86,900 | $0 | $0 |
| 2024 | $5 | $79,600 | $0 | $0 |
| 2023 | $475 | $64,600 | $0 | $0 |
| 2022 | $1,061 | $42,600 | $0 | $0 |
| 2021 | $983 | $39,700 | $0 | $0 |
| 2020 | $987 | $39,700 | $0 | $0 |
| 2019 | $920 | $37,800 | $0 | $0 |
| 2018 | $901 | $35,800 | $0 | $0 |
| 2017 | $849 | $36,000 | $0 | $0 |
| 2016 | $835 | $35,700 | $0 | $0 |
| 2015 | $833 | $35,200 | $0 | $0 |
| 2014 | $323 | $34,200 | $0 | $0 |
Property History
| Date | Event | Price | Change | Sq Ft Price |
|---|---|---|---|---|
| 06/22/2025 06/22/25 | For Sale | $139,900 | -- | $112 / Sq Ft |
Similar Homes in Prescott, MI
Source: Northern Great Lakes REALTORS® MLS
MLS Number: 1935556
APN: 010-026-058-00
- 5110 Lucinda Dr
- LOT 9 Dorothy Dr Unit 9
- XX Beals Dr
- 2071 Greenwood Rd
- 000 Huffman St
- 0 1st Oak St
- 1873 Sanderson Rd
- 5635 E Cedar Circle Dr
- Lot 5 Red Oak Dr Unit 5
- 2590 E Greenwood
- 5340 Mills Dr
- 1793 Pinewood Dr
- 1734 Rabbit Track Dr
- 2449 Saint James St
- 1714 Michael Dr
- 0 Rodnick Rd
- Lot 24 Greenwood Rd
- 1648 W 4th St
- 5276 Silver Creek St
- 0 00 Unit LotWP001 21446719






