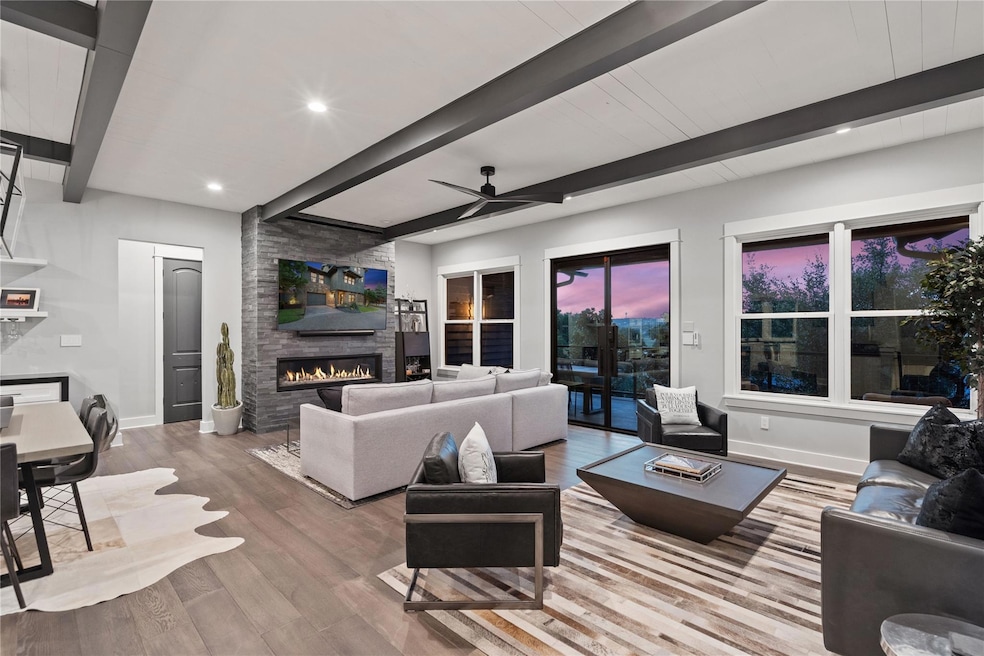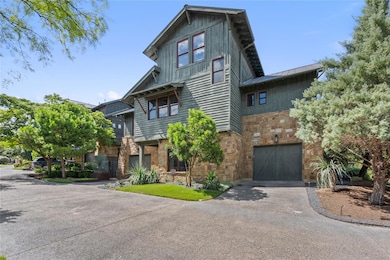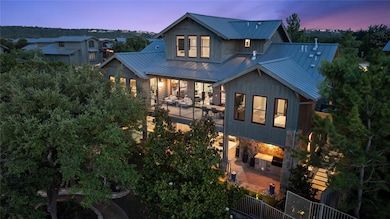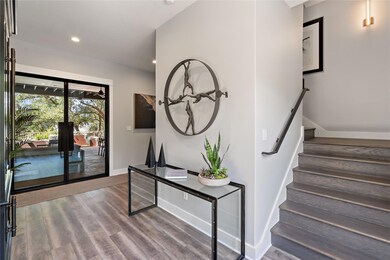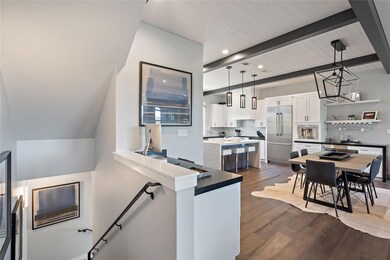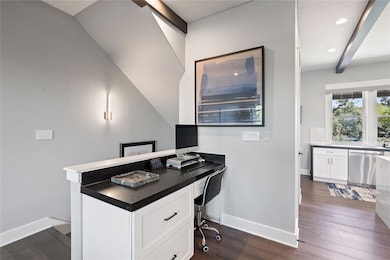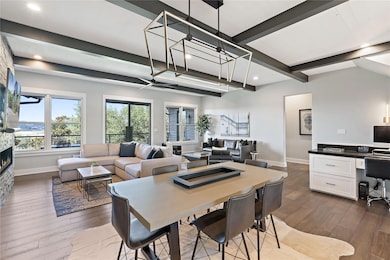2208 Seabiscuit Cove Unit 131 Spicewood, TX 78669
Estimated payment $12,815/month
Highlights
- Lake Front
- Boat Lift
- Heated In Ground Pool
- Lake Travis Middle School Rated A
- Boat Slip
- Fishing
About This Home
Welcome to 2208 Seabiscuit Cove #131, a stunning residence nestled in the prestigious community of The Reserve on Lake Travis. This meticulously renovated home underwent a comprehensive 9-month transformation, resulting in a modern 4 bed / 4.5 bath masterpiece that seamlessly blends luxury and comfort. The property offers unparalleled lake views and a tranquil ambiance, perfect for those seeking a peaceful retreat. The home's exterior features elegant stone accents, custom steel / glass doors by Presidio, an infinity edge pool / spa, lush landscaping, and a spacious covered patio and outdoor kitchen w/ Lynx grill & refrigerator ideal for entertaining or enjoying the scenic surroundings. Step inside to discover a bright & open floor plan adorned with high-end finishes and designer touches throughout. The gourmet kitchen is a chef's dream, boasting Thermador appliances, custom cabinetry, & sleek quartz countertops. The expansive living area is bathed in natural light, highlighted by large windows that capture the beauty of the lake and the surrounding nature. The primary suite is a luxurious haven, complete with a spa-like ensuite bathroom featuring a large walk-in shower, and dual vanities. The Reserve on Lake Travis offers a lifestyle of luxury & leisure, with access to world-class amenities including a deep water marina perfect for larger boats & yachts, a lazy river pool, clubhouse, pickleball courts & fishing pond. Whether you're hosting a gathering in the state-of-the-art kitchen or unwinding on the patio with a glass of wine, 2208 Seabiscuit Cove #131 promises an exceptional living experience in one of the most sought-after communities on Lake Travis. Features include: 4 Beds 4.5 Baths Bespoke motorized office murphy bed / desk- perfect for remote work whilst maintaining a bedroom as needed. 2 Car Garage with Custom Cabinets and Epoxy Floors / Thermador Appliances / Home Theater / Den Electric Rollup Blinds / Dual Zone HVAC Wired for Audio / Sonos Sound
Listing Agent
Kuper Sotheby's Int'l Realty Brokerage Phone: (979) 777-3865 License #0526949 Listed on: 02/07/2025

Home Details
Home Type
- Single Family
Year Built
- Built in 2012 | Remodeled
Lot Details
- 0.32 Acre Lot
- Lake Front
- East Facing Home
- Wrought Iron Fence
- Wood Fence
- Misting System
- Private Yard
HOA Fees
- $247 Monthly HOA Fees
Parking
- 2 Car Attached Garage
- Front Facing Garage
- Garage Door Opener
Property Views
- River
- Lake
- Panoramic
- Hills
Home Design
- Slab Foundation
- Frame Construction
- Metal Roof
- Wood Siding
- Stone Siding
Interior Spaces
- 3,316 Sq Ft Home
- 3-Story Property
- Open Floorplan
- Sound System
- Wired For Data
- Beamed Ceilings
- Ceiling Fan
- Recessed Lighting
- Window Treatments
- Entrance Foyer
- Great Room with Fireplace
- 2 Fireplaces
- Multiple Living Areas
- Living Room
- Dining Room
- Bonus Room
- Storage
- Dryer
Kitchen
- Gourmet Kitchen
- Gas Cooktop
- Range Hood
- Microwave
- Built-In Refrigerator
- Dishwasher
- Wine Refrigerator
- Kitchen Island
- Quartz Countertops
- Disposal
Flooring
- Wood
- Carpet
- Concrete
Bedrooms and Bathrooms
- 4 Bedrooms | 3 Main Level Bedrooms
- Primary Bedroom on Main
- Walk-In Closet
- Double Vanity
Home Security
- Security System Owned
- Carbon Monoxide Detectors
Pool
- Heated In Ground Pool
- In Ground Spa
- Outdoor Pool
Outdoor Features
- Boat Lift
- Boat Slip
- Deck
- Covered Patio or Porch
- Outdoor Fireplace
- Exterior Lighting
- Outdoor Gas Grill
Schools
- West Cypress Hills Elementary School
- Lake Travis Middle School
- Lake Travis High School
Utilities
- Zoned Heating and Cooling System
- Propane
- Private Water Source
- Tankless Water Heater
- Water Softener is Owned
- Phone Available
Listing and Financial Details
- Assessor Parcel Number 01588003220000
Community Details
Overview
- Association fees include common area maintenance, trash, water
- Alura Pointe & Rlt Association
- Reserve At Lake Travis Subdivision
- Lock-and-Leave Community
- Community Lake
Amenities
- Common Area
- Clubhouse
Recreation
- Tennis Courts
- Sport Court
- Community Pool
- Fishing
- Park
Map
Home Values in the Area
Average Home Value in this Area
Tax History
| Year | Tax Paid | Tax Assessment Tax Assessment Total Assessment is a certain percentage of the fair market value that is determined by local assessors to be the total taxable value of land and additions on the property. | Land | Improvement |
|---|---|---|---|---|
| 2025 | $25,395 | $1,203,932 | $260,107 | $943,825 |
| 2023 | $26,015 | $1,592,635 | $260,107 | $1,332,528 |
| 2022 | $31,185 | $1,750,000 | $353,735 | $1,396,265 |
| 2021 | $20,311 | $1,077,900 | $353,735 | $724,165 |
| 2020 | $20,680 | $1,081,400 | $353,735 | $727,665 |
| 2018 | $20,959 | $1,056,569 | $353,735 | $702,834 |
| 2017 | $20,314 | $1,014,886 | $353,735 | $661,151 |
| 2016 | $18,849 | $941,663 | $353,735 | $587,928 |
| 2015 | $18,846 | $866,250 | $353,735 | $512,515 |
| 2014 | $18,846 | $901,719 | $353,735 | $547,984 |
Property History
| Date | Event | Price | List to Sale | Price per Sq Ft | Prior Sale |
|---|---|---|---|---|---|
| 02/07/2025 02/07/25 | For Sale | $1,989,000 | +7.6% | $600 / Sq Ft | |
| 05/11/2021 05/11/21 | Sold | -- | -- | -- | View Prior Sale |
| 03/22/2021 03/22/21 | Pending | -- | -- | -- | |
| 07/10/2020 07/10/20 | For Sale | $1,849,000 | -- | $558 / Sq Ft |
Purchase History
| Date | Type | Sale Price | Title Company |
|---|---|---|---|
| Warranty Deed | -- | None Available | |
| Warranty Deed | -- | None Available | |
| Warranty Deed | -- | None Available | |
| Warranty Deed | -- | None Available | |
| Warranty Deed | -- | None Available | |
| Condominium Deed | -- | None Available |
Mortgage History
| Date | Status | Loan Amount | Loan Type |
|---|---|---|---|
| Previous Owner | $417,000 | New Conventional |
Source: Unlock MLS (Austin Board of REALTORS®)
MLS Number: 2015332
APN: 799409
- 2217 Seabiscuit Cove Unit 127
- 2217 Seabiscuit Cove Unit 103
- 2217 Seabiscuit Cove Unit 101
- 2105 Keeneland Cove Unit 6
- 2113 Barbaro Way Unit 14
- 2113 Barbaro Way Unit 15
- 2113 Barbaro Way Unit 17
- 19204 Secretariat Place
- 19412 Los Alamitos Ln Unit 28
- 19601 Flying J Blvd Unit 15
- 18601 Flying J Blvd
- 18612 Flying J Blvd
- 18509 Flying J Blvd
- 1901 Valentino Cove
- 1817 Knights Chance Ln
- 1309 Edgewater Dr
- 2700 Cornell Cove
- 2913 Constitution Square
- 2701 Custer Cove
- 2705 Custer Cove
- 2208 Sea Biscuit Cove Unit ID1272396P
- 19221 Lost Tree Cove Unit ID1262302P
- 19212 Lost Tree Unit ID1293852P
- 2113 Barbaro Way Unit ID1287271P
- 2113 Barbaro Way Unit ID1272397P
- 2201 Escape Blvd Unit ID1262299P
- 2204 Escape Unit ID1262298P
- 19412 Tabasco Cat Trail
- 19517 Flying J Blvd Unit 6
- 19517 Flying J Blvd Unit 8
- 19601 Flying J Blvd Unit ID1262300P
- 1909 Knights Chance Ln
- 1301 Scenic Cir
- 3160 Thurman Rd Unit A
- 20603 Highland Lake Loop
- 2405 Farragret Cove
- 17813 Kingfisher Ridge Dr
- 18502 Venture Dr
- 20904 Waterside Dr Unit 3
- 1919 American Dr Unit A123
