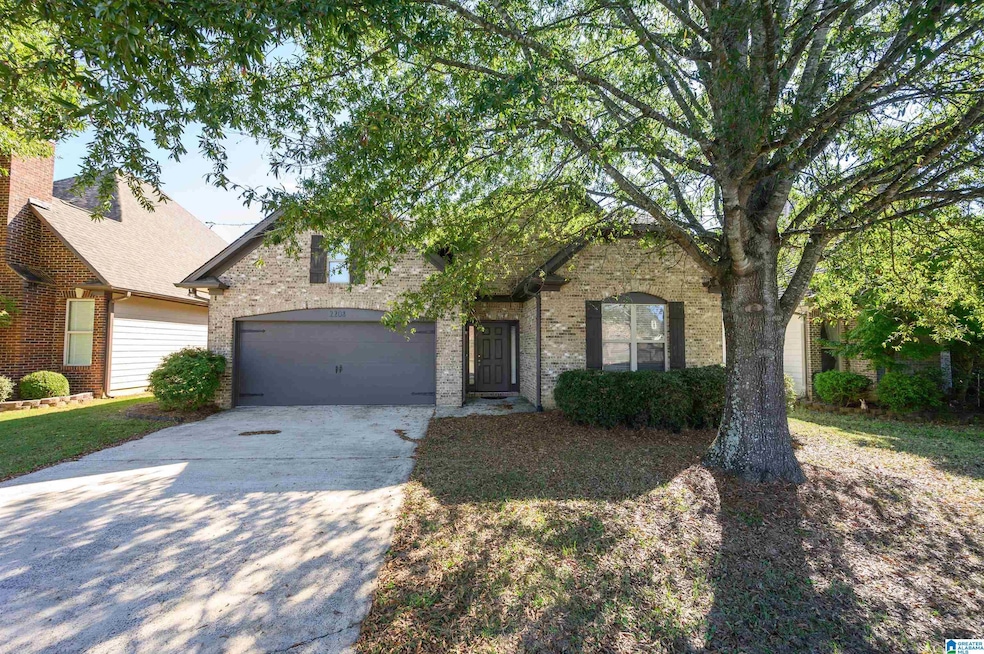Estimated payment $1,484/month
Highlights
- Outdoor Pool
- Attic
- Attached Garage
- Cathedral Ceiling
- Fenced Yard
- Eat-In Kitchen
About This Home
Welcome to Avalon, one of Moody’s most sought-after neighborhoods known for its tree-lined sidewalks and community feel! This 3 bedroom, 2 bath cottage offers fresh paint, new carpet in the bedrooms, hardwood laminate floors, fenced yard & new HVAC. The spacious living room features cathedral ceilings and a marble fireplace, while the kitchen has tile floors, a tiled backsplash, and plenty of cabinet and counter space. A bright breakfast room is perfect for morning coffee. The large owner’s suite includes a walk-in closet and private bath with double vanity, garden tub, and separate shower. Two guest bedrooms share a full bath. Relax in the fenced backyard or take advantage of Avalon’s swim community with pool, clubhouse, sidewalks, and underground utilities. Convenient to Publix, Starbucks, and more!
Home Details
Home Type
- Single Family
Est. Annual Taxes
- $2,294
Year Built
- Built in 2005
Lot Details
- 4,356 Sq Ft Lot
- Fenced Yard
HOA Fees
- Property has a Home Owners Association
Parking
- Attached Garage
Home Design
- Brick Exterior Construction
- Slab Foundation
Interior Spaces
- Smooth Ceilings
- Cathedral Ceiling
- Recessed Lighting
- Living Room with Fireplace
- Attic
Kitchen
- Eat-In Kitchen
- Laminate Countertops
Bedrooms and Bathrooms
- 3 Bedrooms
- 2 Full Bathrooms
- Soaking Tub
Laundry
- Laundry on main level
- Washer and Electric Dryer Hookup
Outdoor Features
- Outdoor Pool
- Open Patio
Schools
- Moody Elementary And Middle School
- Moody High School
Utilities
- Underground Utilities
- Electric Water Heater
Community Details
- $17 Other Monthly Fees
Map
Home Values in the Area
Average Home Value in this Area
Tax History
| Year | Tax Paid | Tax Assessment Tax Assessment Total Assessment is a certain percentage of the fair market value that is determined by local assessors to be the total taxable value of land and additions on the property. | Land | Improvement |
|---|---|---|---|---|
| 2024 | $2,294 | $44,976 | $10,000 | $34,976 |
| 2023 | $2,294 | $44,976 | $10,000 | $34,976 |
| 2022 | $1,873 | $18,356 | $3,850 | $14,506 |
| 2021 | $562 | $36,712 | $7,700 | $29,012 |
| 2020 | $559 | $15,143 | $3,350 | $11,793 |
| 2019 | $567 | $15,731 | $3,000 | $12,731 |
| 2018 | $531 | $14,740 | $0 | $0 |
| 2017 | $512 | $14,400 | $0 | $0 |
| 2016 | $520 | $14,440 | $0 | $0 |
| 2015 | $512 | $14,440 | $0 | $0 |
| 2014 | $512 | $14,220 | $0 | $0 |
Property History
| Date | Event | Price | List to Sale | Price per Sq Ft | Prior Sale |
|---|---|---|---|---|---|
| 11/06/2025 11/06/25 | Pending | -- | -- | -- | |
| 10/02/2025 10/02/25 | For Sale | $239,900 | +54.8% | $163 / Sq Ft | |
| 10/11/2019 10/11/19 | Sold | $155,000 | 0.0% | $105 / Sq Ft | View Prior Sale |
| 09/02/2019 09/02/19 | Pending | -- | -- | -- | |
| 08/31/2019 08/31/19 | For Sale | $155,000 | -- | $105 / Sq Ft |
Purchase History
| Date | Type | Sale Price | Title Company |
|---|---|---|---|
| Warranty Deed | $124,000 | None Available | |
| Warranty Deed | $154,300 | -- | |
| Warranty Deed | $154,300 | -- | |
| Warranty Deed | $141,000 | None Available |
Mortgage History
| Date | Status | Loan Amount | Loan Type |
|---|---|---|---|
| Open | $124,000 | New Conventional | |
| Previous Owner | $157,617 | VA | |
| Previous Owner | $157,617 | VA | |
| Previous Owner | $142,000 | Adjustable Rate Mortgage/ARM |
Source: Greater Alabama MLS
MLS Number: 21432965
APN: 25-07-36-0-001-010.107
- 4031 Wescott Cir
- 2312 Dunbar Cir
- 1229 Glenstone Place
- 4007 Verbena Dr
- 4013 Verbena Dr
- 3049 Iris Ct
- 3111 Carl Morgan Rd
- 3342 Highfield Dr
- The Langford Arbor Ridge
- 6065 Arbor Ridge
- THE TELFAIR Arbor Ridge
- 6064 Arbor Ridge
- 6034 Arbor Ridge
- 6070 Arbor Ridge
- 6071 Arbor Ridge
- THE LANCASTER Arbor Ridge
- 6078 Arbor Ridge
- THE AVERY Arbor Ridge
- The Bradley Arbor Ridge
- The Avondale Arbor Ridge







