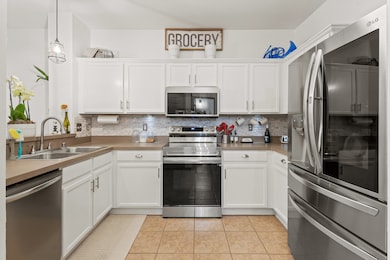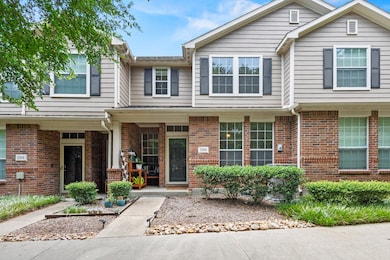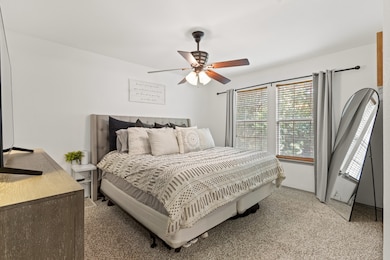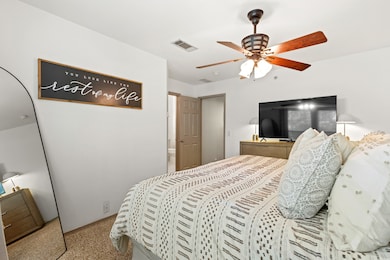
2208 Stoneleigh Place McKinney, TX 75071
Slaughter NeighborhoodEstimated payment $2,437/month
Highlights
- Traditional Architecture
- 2 Car Attached Garage
- Walk-In Closet
- Slaughter Elementary School Rated A-
- Double Vanity
- Smart Home
About This Home
Stylishly Updated Townhome in Highly-Ranked McKinney ISD 4% FHA Assumable Loan Available!
Welcome home to this beautifully updated 3-bedroom, 2.5-bath townhome nestled in the heart of McKinney; recently recognized for having some of the top public schools in DFW! From the moment you walk in, you’ll appreciate the thoughtful upgrades, functional layout, and move-in-ready condition.
The spacious kitchen features stainless steel appliances, including a range, microwave, dishwasher, and garbage disposal, along with a new sink, a fresh backsplash, and modern light fixtures. The kitchen flows seamlessly to the main living area ideal for entertaining and everyday living.
All bathrooms have been completely updated with new vanities, mirrors, lighting, tile, faucets, toilets, and a stunning primary suite shower.
The primary suite also offers a large walk-in closet and a beautifully renovated en-suite bath with dual vanities, perfect for both comfort and functionality.
Enjoy carpet in the bedrooms and luxury vinyl plank flooring throughout the downstairs and on the stairs; offering both style and durability.
Other features include:
Open-concept floor plan, Private patio space for relaxing, Attached garage and low-maintenance living, Located in the highly sought-after McKinney ISD, known for academic excellence and community pride, Close proximity to parks, shopping, dining, and major highways for easy commuting
FHA loan assumption available; a rare and valuable opportunity for qualified buyers!
This townhome is the perfect blend of modern updates, comfort, and location.
Schedule your showing today and see why McKinney continues to be one of the most desirable places to live in North Texas!
Listing Agent
Douglas Elliman Real Estate Brokerage Phone: 945-400-3500 License #0668177 Listed on: 07/18/2025

Townhouse Details
Home Type
- Townhome
Est. Annual Taxes
- $5,217
Year Built
- Built in 2007
HOA Fees
- $191 Monthly HOA Fees
Parking
- 2 Car Attached Garage
- Multiple Garage Doors
- Garage Door Opener
Home Design
- Traditional Architecture
- Brick Exterior Construction
- Slab Foundation
- Composition Roof
Interior Spaces
- 1,450 Sq Ft Home
- 2-Story Property
- Wired For Sound
- Smart Home
Kitchen
- Electric Range
- Dishwasher
- Disposal
Flooring
- Carpet
- Vinyl
Bedrooms and Bathrooms
- 3 Bedrooms
- Walk-In Closet
- Double Vanity
Schools
- Slaughter Elementary School
- Mckinney High School
Additional Features
- 3,049 Sq Ft Lot
- Central Heating and Cooling System
Listing and Financial Details
- Legal Lot and Block 15 / A
- Assessor Parcel Number R872400A01501
Community Details
Overview
- Association fees include ground maintenance, maintenance structure
- Vision Community Management Association
- Stoneleigh Place Add Subdivision
Recreation
- Trails
Map
Home Values in the Area
Average Home Value in this Area
Tax History
| Year | Tax Paid | Tax Assessment Tax Assessment Total Assessment is a certain percentage of the fair market value that is determined by local assessors to be the total taxable value of land and additions on the property. | Land | Improvement |
|---|---|---|---|---|
| 2024 | $4,017 | $294,524 | $88,000 | $227,886 |
| 2023 | $4,017 | $267,749 | $79,200 | $227,103 |
| 2022 | $4,878 | $243,408 | $71,500 | $204,644 |
| 2021 | $4,699 | $221,280 | $49,500 | $171,780 |
| 2020 | $4,711 | $208,439 | $49,500 | $158,939 |
| 2019 | $4,864 | $204,595 | $49,500 | $158,714 |
| 2018 | $4,524 | $185,995 | $49,500 | $139,421 |
| 2017 | $4,113 | $169,086 | $44,000 | $125,086 |
| 2016 | $3,643 | $151,734 | $38,500 | $113,234 |
| 2015 | $2,852 | $137,444 | $33,000 | $104,444 |
Property History
| Date | Event | Price | Change | Sq Ft Price |
|---|---|---|---|---|
| 08/28/2025 08/28/25 | Price Changed | $335,000 | -4.3% | $231 / Sq Ft |
| 07/18/2025 07/18/25 | For Sale | $350,000 | -- | $241 / Sq Ft |
Purchase History
| Date | Type | Sale Price | Title Company |
|---|---|---|---|
| Deed | -- | -- | |
| Vendors Lien | -- | Fatco |
Mortgage History
| Date | Status | Loan Amount | Loan Type |
|---|---|---|---|
| Open | $6,800 | FHA | |
| Open | $164,957 | No Value Available | |
| Closed | -- | No Value Available | |
| Closed | $164,957 | FHA | |
| Previous Owner | $119,361 | Purchase Money Mortgage |
Similar Homes in McKinney, TX
Source: North Texas Real Estate Information Systems (NTREIS)
MLS Number: 21004605
APN: R-8724-00A-0150-1
- 2204 Stonepark Place
- 804 Margaret Dr
- 314 Northwood Dr
- 308 Northwood Dr
- 2301 Glenhaven Dr
- 310 Westpark Dr N
- 309 Westpark Dr N
- 303 Randy Lee Ln
- 309 Gwendola Dr
- 2304 Glenhaven Dr
- 2429 Emerald Ln
- 228 Mccarley Place
- Mesquite Plan at Jeans Creek
- Dogwood Plan at Jeans Creek
- 209 N West Park Dr
- 2509 Heads And Tails Ln
- 223 Mccarley Place
- 219 Mccarley Place
- 2432 Glenhaven Dr
- 141 Camellia Ln
- 2220 Stoneleigh Place
- 2212 Stonepark Place
- 2228 Stonepark Place
- 2301 W White Ave
- 2408 Emerald Ln
- 2300 W White Ave Unit 104B
- 2421 Collier Dr
- 1232 Pebblebrook Dr
- 1225 Pebblebrook Dr
- 1308 Creekbank Dr
- 230 Mccarley Place
- 2509 Heads And Tails Ln
- 2432 Freshwater Ln
- 110 Westpark Dr N Unit 112
- 2708 Emerald Ln
- 2421 Jeans Mill Dr
- 2521 Wolford St
- 2120 Nutmeg Way
- 913 Austin Ln
- 2416 Lakeview Cir Unit 2418






