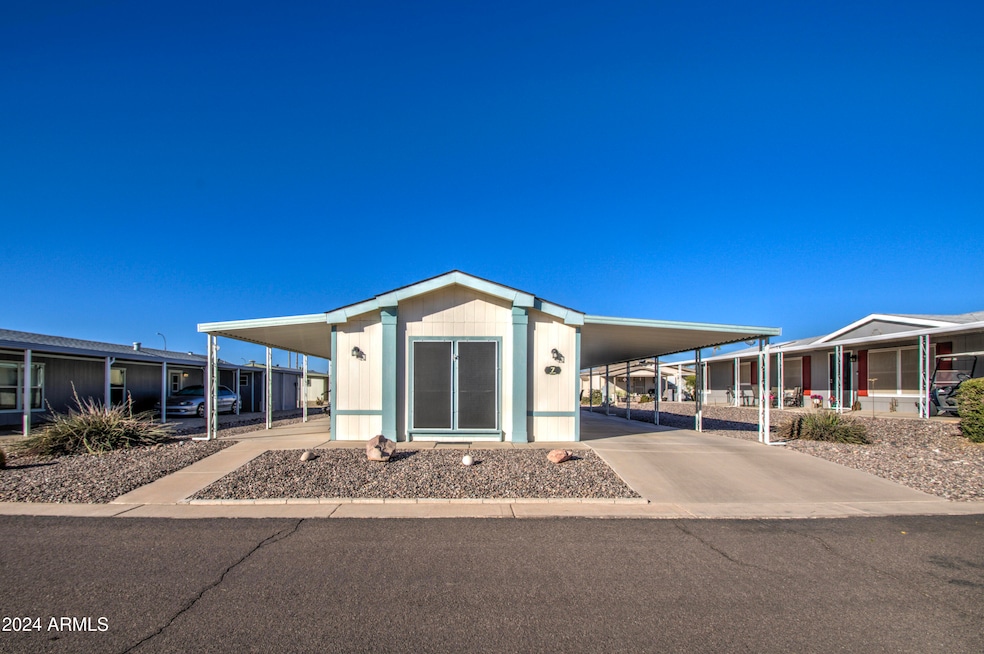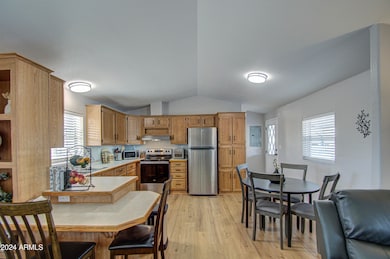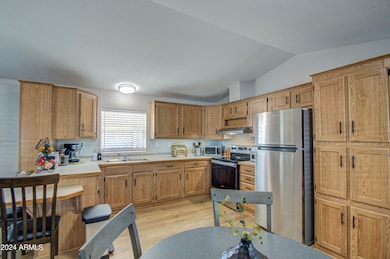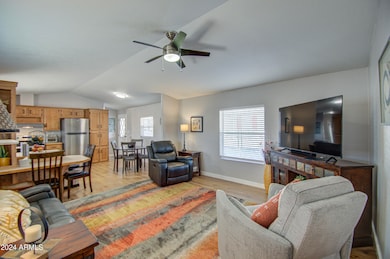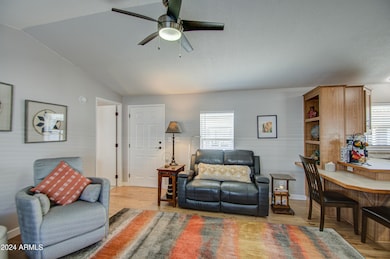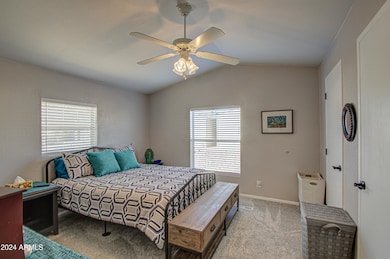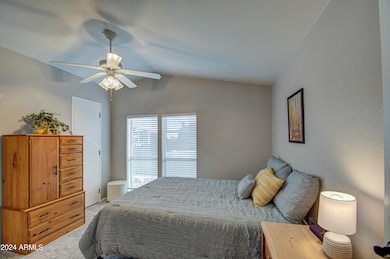2208 W Baseline Ave Unit 7 Apache Junction, AZ 85120
Estimated payment $389/month
Total Views
2,751
2
Beds
1.5
Baths
900
Sq Ft
$78
Price per Sq Ft
Highlights
- Clubhouse
- Furnished
- Community Pool
- Vaulted Ceiling
- No HOA
- Covered Patio or Porch
About This Home
Owners loss is your gain - just added walk in shower, sun shade, water softener, new regridgerator plus Meticulously updated with solid surface flooring, inside full size laundry, pleasing color palette, split great room floor plan. This home has both sides with full length awnings. There is a detached workshop/shed. Enjoy this quaint 55+ community with all the right amenities! Be as active as you choose.
Property Details
Home Type
- Mobile/Manufactured
Est. Annual Taxes
- $317
Year Built
- Built in 1997
Lot Details
- 3,400 Sq Ft Lot
- Desert faces the front and back of the property
- East or West Exposure
- Land Lease of $854 per month
Parking
- 2 Carport Spaces
Home Design
- Designed by Palm Harbor Architects
- Wood Frame Construction
- Composition Roof
- Built-Up Roof
Interior Spaces
- 900 Sq Ft Home
- 1-Story Property
- Furnished
- Vaulted Ceiling
- Double Pane Windows
- Solar Screens
Kitchen
- Kitchen Updated in 2022
- Breakfast Bar
- Laminate Countertops
Flooring
- Floors Updated in 2023
- Carpet
- Laminate
- Vinyl
Bedrooms and Bathrooms
- 2 Bedrooms
- Bathroom Updated in 2025
- 1.5 Bathrooms
Laundry
- Laundry in unit
- Washer Hookup
Accessible Home Design
- Grab Bar In Bathroom
- Pool Power Lift
- No Interior Steps
- Stepless Entry
Eco-Friendly Details
- North or South Exposure
Outdoor Features
- Covered Patio or Porch
- Outdoor Storage
Schools
- Adult Elementary And Middle School
- Adult High School
Utilities
- Central Air
- Heating unit installed on the ceiling
- High Speed Internet
Listing and Financial Details
- Home warranty included in the sale of the property
- Tax Lot 7
- Assessor Parcel Number 102-19-018
Community Details
Overview
- No Home Owners Association
- Association fees include ground maintenance, street maintenance
- Built by Marlette
- S31 T1n R8e Subdivision
Amenities
- Clubhouse
- Community Media Room
Recreation
- Community Pool
- Community Spa
Map
Create a Home Valuation Report for This Property
The Home Valuation Report is an in-depth analysis detailing your home's value as well as a comparison with similar homes in the area
Home Values in the Area
Average Home Value in this Area
Property History
| Date | Event | Price | List to Sale | Price per Sq Ft | Prior Sale |
|---|---|---|---|---|---|
| 01/23/2026 01/23/26 | Price Changed | $69,900 | -6.7% | $78 / Sq Ft | |
| 01/08/2026 01/08/26 | Price Changed | $74,900 | -6.3% | $83 / Sq Ft | |
| 01/02/2026 01/02/26 | Off Market | $79,900 | -- | -- | |
| 12/31/2025 12/31/25 | For Sale | $79,900 | 0.0% | $89 / Sq Ft | |
| 10/20/2025 10/20/25 | Price Changed | $79,900 | -6.0% | $89 / Sq Ft | |
| 10/06/2025 10/06/25 | Price Changed | $85,000 | +22.3% | $94 / Sq Ft | |
| 10/03/2025 10/03/25 | For Sale | $69,500 | +8.6% | $77 / Sq Ft | |
| 06/02/2025 06/02/25 | Sold | $64,000 | -7.9% | $71 / Sq Ft | View Prior Sale |
| 05/16/2025 05/16/25 | Price Changed | $69,500 | +7.8% | $77 / Sq Ft | |
| 05/15/2025 05/15/25 | Price Changed | $64,500 | -7.2% | $72 / Sq Ft | |
| 04/26/2025 04/26/25 | Price Changed | $69,500 | -6.7% | $77 / Sq Ft | |
| 04/01/2025 04/01/25 | Price Changed | $74,500 | -9.1% | $83 / Sq Ft | |
| 03/07/2025 03/07/25 | Price Changed | $82,000 | -4.7% | $91 / Sq Ft | |
| 02/28/2025 02/28/25 | Price Changed | $86,000 | -6.5% | $96 / Sq Ft | |
| 02/14/2025 02/14/25 | Price Changed | $92,000 | -7.9% | $102 / Sq Ft | |
| 02/02/2025 02/02/25 | Price Changed | $99,900 | -4.8% | $111 / Sq Ft | |
| 01/20/2025 01/20/25 | Price Changed | $104,900 | -3.8% | $117 / Sq Ft | |
| 01/06/2025 01/06/25 | Price Changed | $109,000 | -4.4% | $121 / Sq Ft | |
| 12/12/2024 12/12/24 | Price Changed | $114,000 | -4.2% | $127 / Sq Ft | |
| 11/18/2024 11/18/24 | For Sale | $119,000 | -- | $132 / Sq Ft |
Source: Arizona Regional Multiple Listing Service (ARMLS)
Source: Arizona Regional Multiple Listing Service (ARMLS)
MLS Number: 6928859
Nearby Homes
- 2208 W Baseline Ave Unit 121
- 2208 W Baseline Ave Unit 137
- 2208 W Baseline Ave Unit 77
- 2208 W Baseline Ave Unit 114
- 2208 W Baseline Ave Unit 76
- 2208 W Baseline Ave Unit 67
- 2208 W Baseline Ave Unit 40
- 3700 S Ironwood Dr Unit 63
- 3700 S Ironwood Dr Unit LOT124
- 3400 S Ironwood Dr Unit 331
- 3400 S Ironwood Dr Unit 161
- 3400 S Ironwood Dr Unit 60
- 3400 S Ironwood Dr Unit 390
- 3400 S Ironwood Dr Unit 227
- 3400 S Ironwood Dr Unit 39
- 3400 S Ironwood Dr Unit 311
- 3400 S Ironwood Dr Unit 140
- 3400 S Ironwood Dr Unit 1004
- 3400 S Ironwood Dr Unit 1006
- 3400 S Ironwood Dr Unit 337
- 2101 S Yellow Wood Unit 60
- 3000 W Southern Ave
- 1866 W 20th Ave
- 11401 E Medina Ave Unit 2
- 1446 S Palo Verde Dr Unit apache
- 585 W 20th Ave Unit 4
- 11359 E Elena Ave Unit ID1299050P
- 1866 S Monterey Dr Unit 101
- 702 S Meridian Rd
- 492 W 18th Ave Unit 2
- 1860 S Moreno Dr
- 10865 E Keats Ave
- 10908 E Forge Ave
- 10635 E Hampton Ave
- 11432 E Petra Ave Unit 135
- 445 E Osage Ave
- 854 S San Marcos Dr Unit A4
- 11132 E Ocaso Ave
- 10631 E Southern Ave
- 1037 W 7th Ave
Your Personal Tour Guide
Ask me questions while you tour the home.
