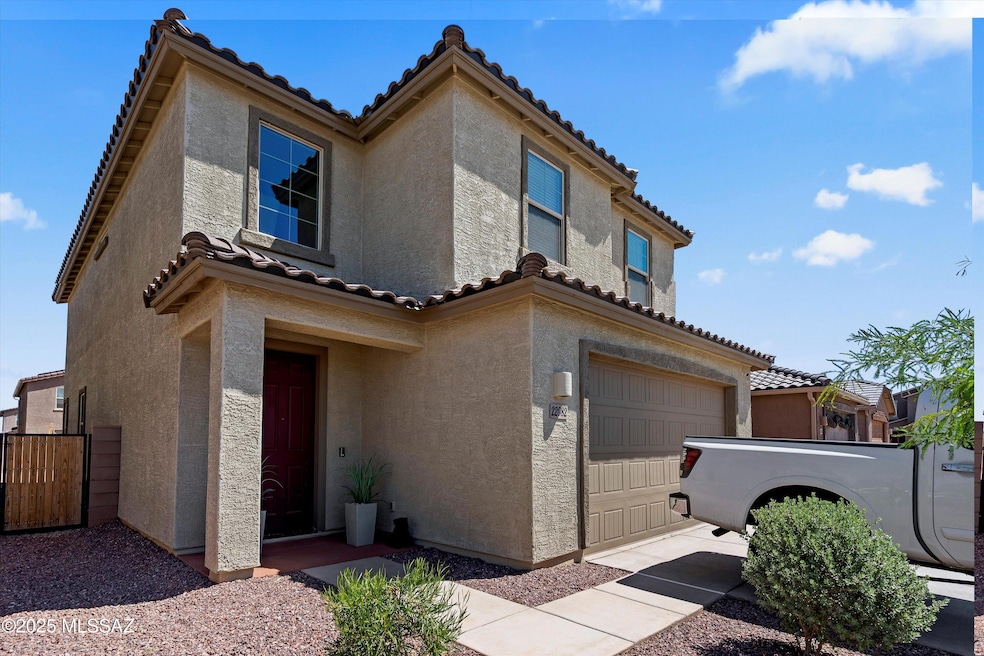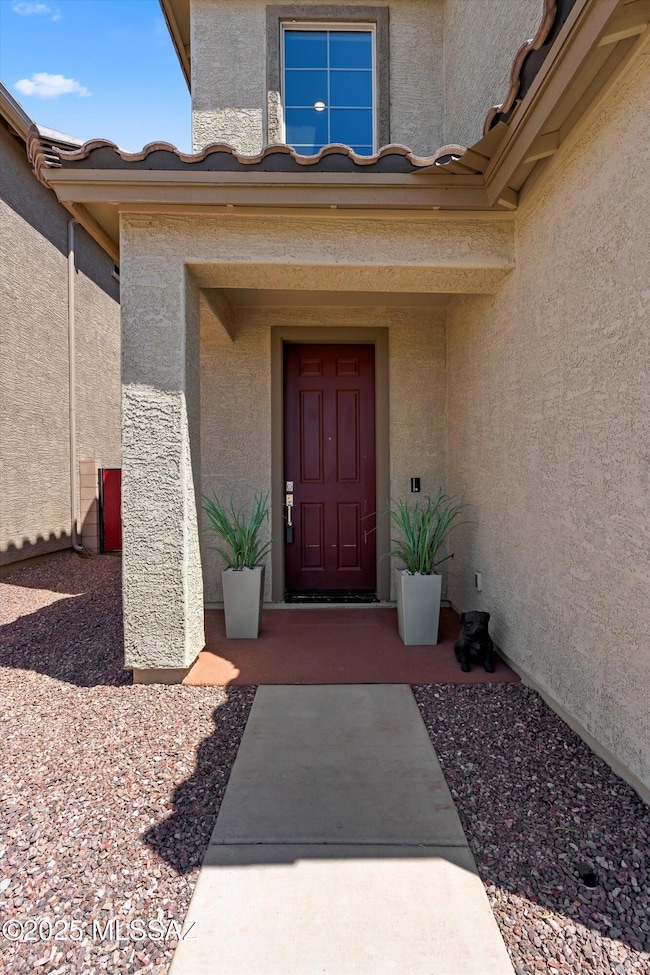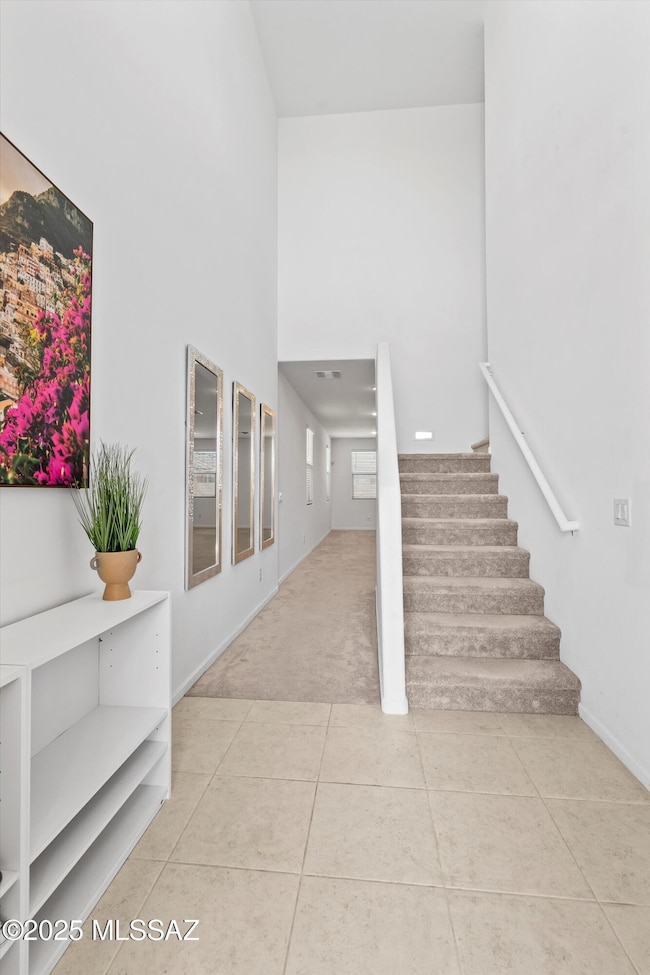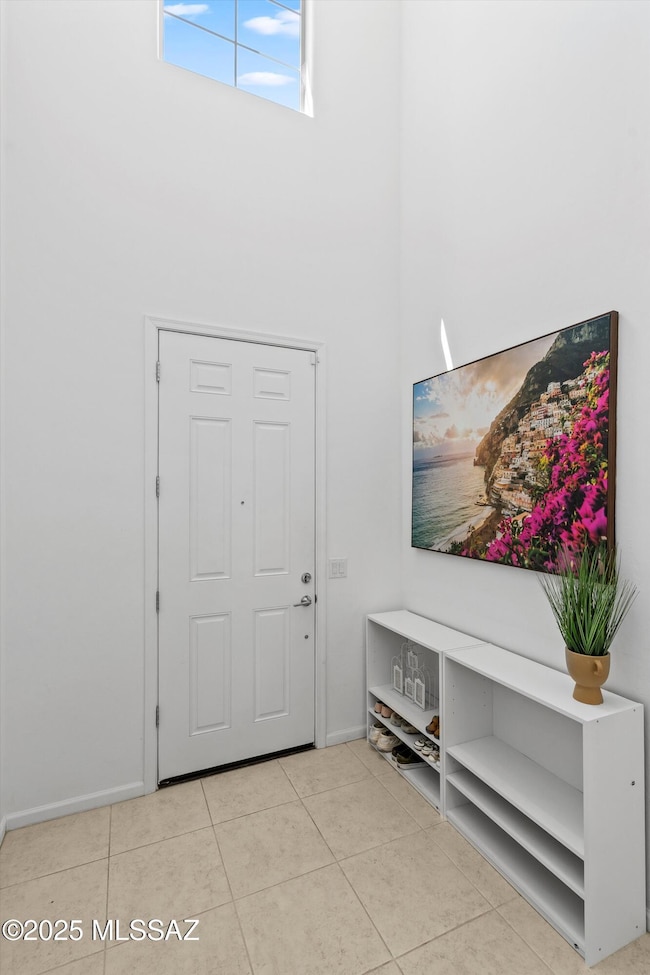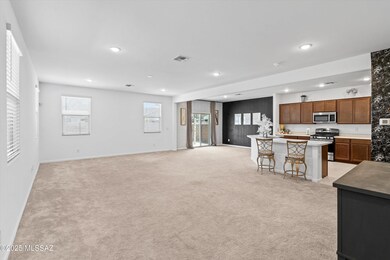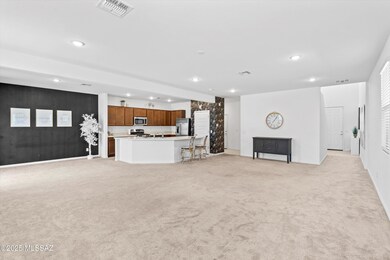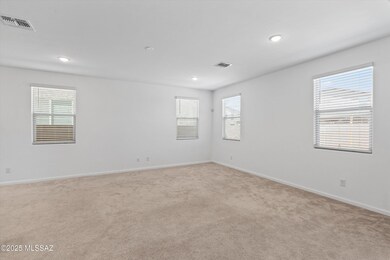22082 E Thunderhead Dr Red Rock, AZ 85145
Estimated payment $2,102/month
Highlights
- Mountain View
- Secondary bathroom tub or shower combo
- High Ceiling
- Contemporary Architecture
- Loft
- Great Room
About This Home
Welcome to your new home! This stunning two-story home offers 4 spacious bedrooms, 2.5 bathrooms and a versatile upstairs loft—ideal for a home office, playroom or media space. The open-concept floor plan creates a comfortable flow between the spacious kitchen and great room, perfect for entertaining and everyday living. Step outside to a beautifully designed backyard with plenty of room to relax, play enjoy the Arizona sky. Located in the Red Rock community packed with amenities, you'll enjoy access to two sparkling pools, a skate park, basketball and volleyball courts, a baseball field and multiple playgrounds scattered throughout there's something for everyone here!
Listing Agent
United Real Estate Specialists License #SA022131000 Listed on: 11/19/2025

Home Details
Home Type
- Single Family
Est. Annual Taxes
- $2,261
Year Built
- Built in 2023
Lot Details
- 4,792 Sq Ft Lot
- Lot Dimensions are 40x175x40x175
- Desert faces the front of the property
- South Facing Home
- Block Wall Fence
- Property is zoned Pinal County - CR3
HOA Fees
- $70 Monthly HOA Fees
Parking
- Garage
- Garage Door Opener
- Driveway
Home Design
- Contemporary Architecture
- Frame With Stucco
- Frame Construction
- Tile Roof
Interior Spaces
- 2,391 Sq Ft Home
- 2-Story Property
- High Ceiling
- Ceiling Fan
- Window Treatments
- Great Room
- Family Room Off Kitchen
- Dining Area
- Loft
- Mountain Views
Kitchen
- Gas Range
- Recirculated Exhaust Fan
- Dishwasher
- Stainless Steel Appliances
- Disposal
Flooring
- Carpet
- Ceramic Tile
Bedrooms and Bathrooms
- 4 Bedrooms
- Walk-In Closet
- Double Vanity
- Secondary bathroom tub or shower combo
- Primary Bathroom includes a Walk-In Shower
- Exhaust Fan In Bathroom
Laundry
- Laundry Room
- Dryer
- Washer
Home Security
- Security System Leased
- Smart Thermostat
Accessible Home Design
- Doors with lever handles
- Smart Technology
Eco-Friendly Details
- North or South Exposure
- Solar owned by a third party
Outdoor Features
- Covered Patio or Porch
Schools
- Red Rock Elementary And Middle School
- Santa Cruz Union High School
Utilities
- Forced Air Heating and Cooling System
- Heating System Uses Natural Gas
- Tankless Water Heater
Community Details
Overview
- Maintained Community
- The community has rules related to covenants, conditions, and restrictions, deed restrictions
Recreation
- Community Basketball Court
- Volleyball Courts
- Community Pool
- Community Spa
- Park
- Trails
Map
Home Values in the Area
Average Home Value in this Area
Tax History
| Year | Tax Paid | Tax Assessment Tax Assessment Total Assessment is a certain percentage of the fair market value that is determined by local assessors to be the total taxable value of land and additions on the property. | Land | Improvement |
|---|---|---|---|---|
| 2025 | $243 | -- | -- | -- |
| 2024 | $252 | -- | -- | -- |
| 2023 | $245 | -- | -- | -- |
Property History
| Date | Event | Price | List to Sale | Price per Sq Ft | Prior Sale |
|---|---|---|---|---|---|
| 02/04/2026 02/04/26 | Price Changed | $358,000 | -3.2% | $150 / Sq Ft | |
| 11/19/2025 11/19/25 | For Sale | $369,900 | +19.3% | $155 / Sq Ft | |
| 02/09/2024 02/09/24 | Sold | $309,990 | 0.0% | $130 / Sq Ft | View Prior Sale |
| 01/15/2024 01/15/24 | Pending | -- | -- | -- | |
| 12/29/2023 12/29/23 | Price Changed | $309,990 | -1.6% | $130 / Sq Ft | |
| 12/23/2023 12/23/23 | Price Changed | $314,990 | -1.4% | $132 / Sq Ft | |
| 12/20/2023 12/20/23 | For Sale | $319,490 | -- | $134 / Sq Ft |
Purchase History
| Date | Type | Sale Price | Title Company |
|---|---|---|---|
| Special Warranty Deed | $309,990 | Lennar Title |
Mortgage History
| Date | Status | Loan Amount | Loan Type |
|---|---|---|---|
| Open | $295,064 | FHA |
Source: MLS of Southern Arizona
MLS Number: 22530018
APN: 410-51-437
- 22025 E Thunderhead Dr
- Bisbee Plan at Red Rock Village
- Amado Plan at Red Rock Village
- Stafford Plan at Red Rock Village
- Payson Plan at Red Rock Village
- 21953 E Thunderhead Dr
- 21900 E Thunderhead Dr
- 21925 E Thunderhead
- 21974 E Pebbles Ave
- 34397 S Incus Rd
- 34378 S Fallstreak Dr
- 21959 E Pebbles Ave
- 21945 E Pebbles Ave
- 34373 S Incus Rd
- Juniper Plan at Red Rock Village - Belmar Collection
- Howell Plan at Red Rock Village - Adventurer Collection
- Brower Plan at Red Rock Village - Adventurer Collection
- Gerson Plan at Red Rock Village - Adventurer Collection
- Elm Plan at Red Rock Village - Belmar Collection
- Howell Plan at Red Rock Village - Belmar Collection
- 21504 E Independence Way
- 6116 W Paseo Hilario
- 11621 W Stone Hearth St
- 11576 W Stone Hearth St
- 11483 W Magic Song St
- 13089 N Honest Endeavor Way
- 13083 N Honest Endeavor Way
- 13109 N Serenity Vly Dr
- 13101 N Serenity Vly Dr
- 13094 N Honest Endeavor Way
- 13093 N Serenity Vly Dr
- 13085 N Serenity Vly Dr
- 12335 W Burruel Crk Ln
- 12329 W Burruel Crk Ln
- 12323 W Burruel Crk Ln
- 12317 W Ln
- 12311 W Burruel Crk Ln
- 13042 Mustang Crossing Rd
- 11896 W Charismatic Dr
- 13387 N Lon Adams Rd
Ask me questions while you tour the home.
